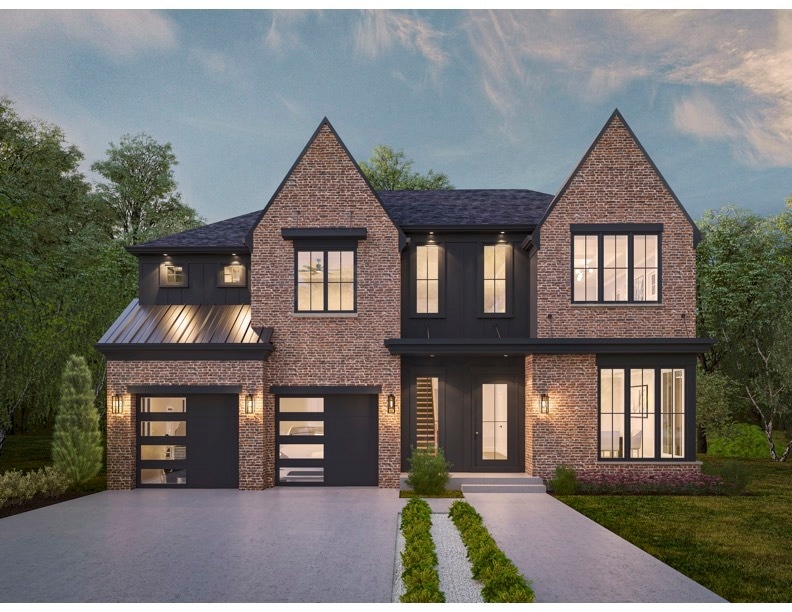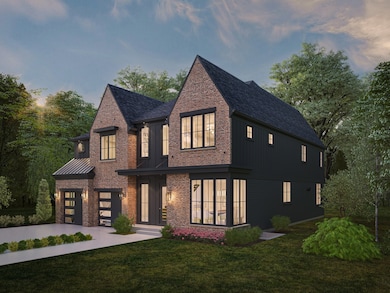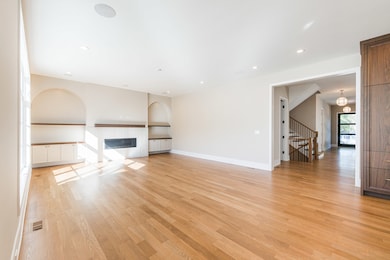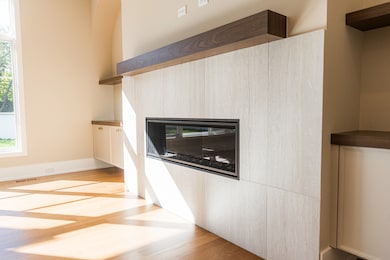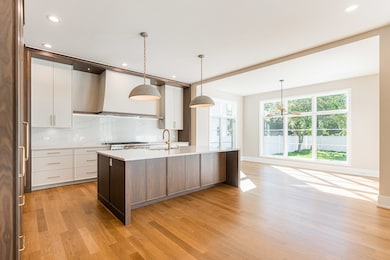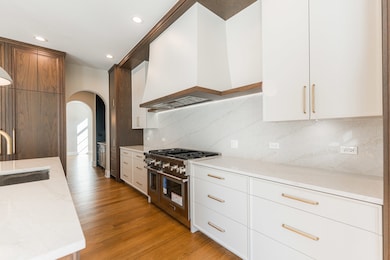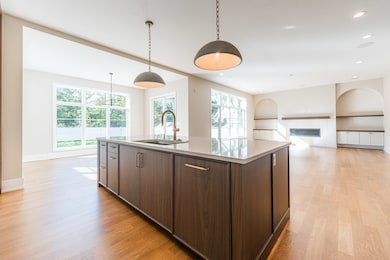274 E Crescent Ave Elmhurst, IL 60126
Estimated payment $11,994/month
Highlights
- New Construction
- Property is near park
- Vaulted Ceiling
- Jefferson Elementary School Rated A
- Recreation Room
- 4-minute walk to Van Voorst Park
About This Home
Welcome to Your Future Home. This is more than a luxury new construction - it's a rare opportunity to create a residence that reflects your style, your vision, and your lifestyle. Expertly designed and thoughtfully constructed by a quality local Elmhurst builder, this 5,800+ sq. ft. home showcases architectural detail, designer finishes, and premium features throughout. Set on an oversized lot in Elmhurst's desirable Tuxedo Park, the modern stucco and wood exterior with a sleek metal roof delivers standout curb appeal. The location is unbeatable - walk to award-winning Jefferson Elementary (2024 Blue Ribbon School), the Illinois Prairie Path, Smalley Pool & Park, and the York/Vallette Business District. Inside, three levels of luxury feature custom millwork, 10' ceilings, white oak hardwoods, and a chef's kitchen with large seating island, desirable scullery, and walk-in pantry that opens to an inviting family room with fireplace and backyard views. Upstairs, a resort-style primary suite boasts a spa bath with heated floors and sitting room/office, while each secondary bedroom includes a walk-in closet and bath access. The finished lower level is an entertainer's dream with 10' ceilings, full wet bar, exercise room, recreation/media room with fireplace, guest suite, and abundant storage. A heated 3-car garage, custom mudroom, smart wiring, and generator-ready service complete the package. Reach out today for a full feature sheet and details on available customization options. Interior photos shown are of a recently completed home by this builder, showcasing the exceptional craftsmanship you can expect. This is not just another Elmhurst new build - it's custom luxury, elevated.
Listing Agent
Berkshire Hathaway HomeServices Chicago License #475164021 Listed on: 10/17/2025

Home Details
Home Type
- Single Family
Year Built
- Built in 2026 | New Construction
Lot Details
- Lot Dimensions are 60 x 150
- Fenced
Parking
- 3 Car Attached Garage
- Heated Garage
- Parking Available
- Tandem Parking
- Garage Door Opener
- Driveway
- Parking Included in Price
Home Design
- Traditional Architecture
- Brick Exterior Construction
- Asphalt Roof
- Metal Roof
Interior Spaces
- 4,319 Sq Ft Home
- 2-Story Property
- Wet Bar
- Built-In Features
- Bar Fridge
- Dry Bar
- Historic or Period Millwork
- Vaulted Ceiling
- Ceiling Fan
- Mud Room
- Family Room with Fireplace
- Living Room
- Breakfast Room
- Dining Room
- Home Office
- Recreation Room
- Heated Sun or Florida Room
- Storage Room
- Home Gym
- Wood Flooring
Kitchen
- Range with Range Hood
- Microwave
- High End Refrigerator
- Dishwasher
- Wine Refrigerator
Bedrooms and Bathrooms
- 5 Bedrooms
- 5 Potential Bedrooms
- Walk-In Closet
- In-Law or Guest Suite
- Dual Sinks
- Soaking Tub
- Separate Shower
Laundry
- Laundry Room
- Laundry on upper level
- Dryer
- Washer
- Sink Near Laundry
Finished Basement
- Basement Fills Entire Space Under The House
- Finished Basement Bathroom
Schools
- Jefferson Elementary School
- Sandburg Middle School
- York Community High School
Utilities
- Forced Air Zoned Cooling and Heating System
- Heating System Uses Natural Gas
- Lake Michigan Water
Additional Features
- Patio
- Property is near park
Map
Home Values in the Area
Average Home Value in this Area
Tax History
| Year | Tax Paid | Tax Assessment Tax Assessment Total Assessment is a certain percentage of the fair market value that is determined by local assessors to be the total taxable value of land and additions on the property. | Land | Improvement |
|---|---|---|---|---|
| 2024 | $7,982 | $140,441 | $105,685 | $34,756 |
| 2023 | $7,399 | $129,870 | $97,730 | $32,140 |
| 2022 | $7,207 | $124,850 | $93,960 | $30,890 |
| 2021 | $7,025 | $121,740 | $91,620 | $30,120 |
| 2020 | $6,751 | $119,070 | $89,610 | $29,460 |
| 2019 | $6,604 | $113,210 | $85,200 | $28,010 |
| 2018 | $6,435 | $109,870 | $80,650 | $29,220 |
| 2017 | $6,288 | $104,690 | $76,850 | $27,840 |
| 2016 | $6,149 | $98,630 | $72,400 | $26,230 |
| 2015 | $6,079 | $91,890 | $67,450 | $24,440 |
| 2014 | $6,375 | $88,730 | $53,540 | $35,190 |
| 2013 | $6,308 | $89,980 | $54,290 | $35,690 |
Property History
| Date | Event | Price | List to Sale | Price per Sq Ft | Prior Sale |
|---|---|---|---|---|---|
| 12/26/2025 12/26/25 | Pending | -- | -- | -- | |
| 10/17/2025 10/17/25 | For Sale | $2,199,000 | +591.5% | $509 / Sq Ft | |
| 01/23/2014 01/23/14 | Sold | $318,000 | -6.4% | $260 / Sq Ft | View Prior Sale |
| 12/16/2013 12/16/13 | Pending | -- | -- | -- | |
| 12/12/2013 12/12/13 | Price Changed | $339,900 | -1.7% | $278 / Sq Ft | |
| 12/02/2013 12/02/13 | Price Changed | $345,900 | -1.1% | $283 / Sq Ft | |
| 11/19/2013 11/19/13 | For Sale | $349,900 | -- | $286 / Sq Ft |
Purchase History
| Date | Type | Sale Price | Title Company |
|---|---|---|---|
| Warranty Deed | $425,000 | Chicago Title | |
| Warranty Deed | $318,000 | None Available | |
| Warranty Deed | $209,000 | -- | |
| Warranty Deed | $155,000 | First American Title | |
| Warranty Deed | $142,500 | -- |
Mortgage History
| Date | Status | Loan Amount | Loan Type |
|---|---|---|---|
| Previous Owner | $207,250 | FHA | |
| Previous Owner | $139,500 | No Value Available | |
| Previous Owner | $139,775 | FHA |
Source: Midwest Real Estate Data (MRED)
MLS Number: 12337649
APN: 06-12-312-036
- 580 S Kearsage Ave
- 160 E Cayuga Ave
- 566 S Cedar Ave
- 788 S Cambridge Ave
- 694 S York St
- 251 E South St
- 837 S Kearsage Ave
- 224 E May St
- 500 S Kenilworth Ave
- 515 S Parkview Ave
- 593 S Edgewood Ave
- 705 S Edgewood Ave
- 142 E Quincy St
- 494 E Atwood Ct
- 680 S Bryan St
- 406 S Poplar Ave
- 497 S Stratford Ave
- 15 Manchester Ln
- 474 S York St
- 857 S Euclid Ave
Ask me questions while you tour the home.
