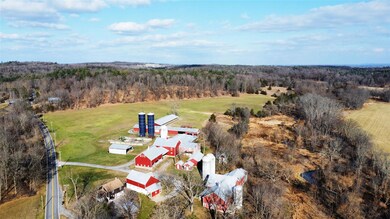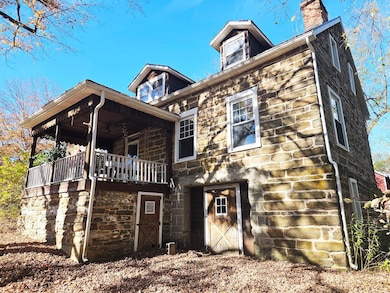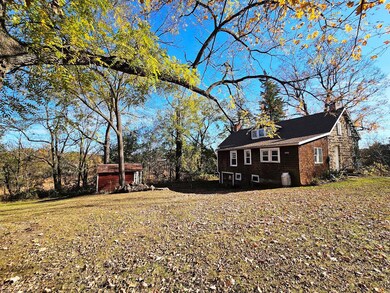
274 Fingar Rd Hudson, NY 12534
Estimated payment $13,628/month
Highlights
- Water Views
- Barn
- 69.02 Acre Lot
- Access to stream, creek or river
- Home fronts a creek
- Carriage House
About This Home
Experience quiet country living with this beautiful mixed-use farm & investment property! This unique property has so much to offer, including FOUR rental units (3 single family homes + a 3-bedroom apartment), a scenic creek that runs along the entire edge of the property (perfect for summer swims!) , stunning woodland trails with views of the mountains and farmland, along with multiple large barns & fertile soils, ideal for farming & agriculture.
---- The 2,157 sq. ft. historic stone house, built in 1780, has 2 bedrooms, 1.5 baths, hardwood floors, a large parlor, a dining room and living room, a porch overlooking the pond & a separate large carriage house 2 storage bays, a garage space, & a second floor that can be converted into additional storage or living space. This home has been recently updated & freshly painted & has a new roof & new septic system.
---On this property you will also find a large private pond (perfect for fishing!), tons of storage areas, and a 3-bay workshop (perfect for wood-working or other hands-on projects), several large barns capable of storing farm equipment, hay, boats, animals, lumber, vehicles, etc., and wooded areas for hiking & other ideal spots for hunting or camping.
---In addition to the stone house, this property also has 3 ADDITIONAL units. It also has a well and septic already set up for a potential 5th unit near the pond, making this an incredible investment opportunity! The fields can also be leased out to farmers for additional income & tax exemptions.
---The 3 additional units include:
--"The Log House" which is a 1,068 sq. ft. single-family log home built in 2005, with 2 bedrooms (plus 2 garrett rooms on second floor), 1 bathroom, a full basement and a large wrap-around porch.
--"The Ranch" which is a 1,425 sq. ft. ranch-style modular home built in 2005, with 3 beds and 2 baths, a large full walk-out basement, a beautiful spacious yard with a large pond, and a storage shed. There is also a small creek that runs along the back of the home, a large wrap-around porch, and a ton of privacy! -- *This unit is located on the opposite side of the road, along with the existing well & septic for potential 5th unit - this portion of the property would be easily subdividable.*
---"The Milkhouse Apartment" is a roughly 965 sq. ft. 3 bed, 1 bath apartment located on a second floor above the milkhouse. It has a spacious living room with a sliding door to the rear deck which allows for privacy and views of the back fields & the creek, and it also has a large storage unit underneath.
---The property also has 2 chicken coops if you are looking to raise your own chickens! There are also multiple large barns capable of housing many other animals, making this an ideal place for an animal sanctuary.
---This property offers both convenience & peace and quiet. It is located on a quiet back road, but less than 10 minutes from downtown Hudson, grocery stores, schools, restaurants, clothing stores, and the train station. The large open fields offer wide views of the night sky, perfect for star-gazing! Come see it for yourself, the possibilities are endless! --(Located in the town of Greenport [no zoning]) (Associated with MLS#850930 (land))
Listing Agent
Keller Williams Hudson Valley Brokerage Phone: 845-481-2700 License #10401390348 Listed on: 05/03/2025
Property Details
Home Type
- Multi-Family
Est. Annual Taxes
- $17,558
Year Built
- Built in 1920 | Remodeled in 2005
Lot Details
- 69.02 Acre Lot
- Home fronts a creek
- Home fronts a pond
- Partially Fenced Property
- Landscaped
- Private Lot
- Irregular Lot
- Lot Has A Rolling Slope
- Hilly Lot
- Partially Wooded Lot
- Back and Front Yard
- May Be Possible The Lot Can Be Split Into 2+ Parcels
Parking
- 5 Car Garage
- 2 Carport Spaces
- Driveway
Property Views
- Water
- Mountain
Home Design
- Quadruplex
- Carriage House
- Ranch Style House
- Log Cabin
- Shake Siding
- Stone Siding
- Vinyl Siding
Interior Spaces
- Wood Burning Fireplace
- Entrance Foyer
- Living Room with Fireplace
- 2 Fireplaces
- Formal Dining Room
- Storage
Flooring
- Wood
- Carpet
- Laminate
Bedrooms and Bathrooms
- 12 Bedrooms
- 6 Full Bathrooms
Laundry
- Laundry in unit
- Washer and Dryer Hookup
Unfinished Basement
- Walk-Out Basement
- Basement Fills Entire Space Under The House
Home Security
- Video Cameras
- Fire and Smoke Detector
Outdoor Features
- Access to stream, creek or river
- Deck
- Wrap Around Porch
- Separate Outdoor Workshop
- Shed
- Rain Gutters
- Private Mailbox
Schools
- Montgomery C Smith Inter Elementary School
- Hudson High School
Farming
- Barn
Utilities
- No Cooling
- Heating System Uses Oil
- Baseboard Heating
- Private Water Source
- Shared Well
- Septic Tank
Community Details
- 4 Units
- 5 Separate Electric Meters
Listing and Financial Details
- Assessor Parcel Number 104000-130-000-0001-009-000-0000
Map
Home Values in the Area
Average Home Value in this Area
Property History
| Date | Event | Price | Change | Sq Ft Price |
|---|---|---|---|---|
| 11/07/2024 11/07/24 | For Sale | $2,250,000 | 0.0% | -- |
| 10/11/2015 10/11/15 | Rented | $1,400 | 0.0% | -- |
| 10/11/2015 10/11/15 | Rented | $1,400 | 0.0% | -- |
| 09/21/2015 09/21/15 | Under Contract | -- | -- | -- |
| 09/21/2015 09/21/15 | Under Contract | -- | -- | -- |
| 07/17/2015 07/17/15 | For Rent | $1,400 | 0.0% | -- |
| 07/17/2015 07/17/15 | For Rent | $1,400 | -- | -- |
Similar Homes in Hudson, NY
Source: OneKey® MLS
MLS Number: 850195
- 0 Fingar Rd
- 166 Fingar Rd
- 3766 Us Route 9
- 295 Stone Mill Rd
- 601 Spook Rock Rd
- 58 van Deusen Rd
- 4137 U S 9
- 5498 Route 9h None
- 0 Giambalvo Unit 156097
- 5427 New York 9h Unit 16
- 2 U S 9
- 3459 Route 9 Unit Lot 55
- 3459 Route 9 Bells Pond Community Unit Lot 79
- 0 Route 23 Rd
- 6154 New York 9h
- 135 Millbrook Rd
- 33 Maple Ave
- 24 van Wyck Ln
- 17 Stephen Dr Unit 4
- 219 Millbrook Rd
- 50 van Deusen Rd
- 843 Union St Unit 2nd Fl
- 834 Warren St Unit 7
- 32 - 34 8th St Unit 3
- 725 Warren St Unit 10
- 160 Green St Unit 2
- 711 Warren St Unit 5
- 154 Green St Unit 1
- 6045 State Route 9g
- 102 Green St
- 6140 New York 9g Unit 5
- 602 Warren St Unit 8
- 602 Columbia St Unit 1
- 16 Spring Rd
- 454 Warren St Unit 5
- 516.5 State St
- 516 State St Unit 518
- 519 Prospect St
- 442 Columbia St
- 428 Warren St Unit 3






