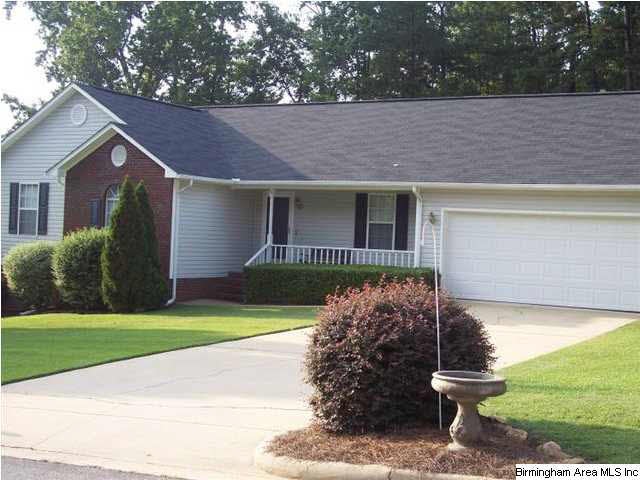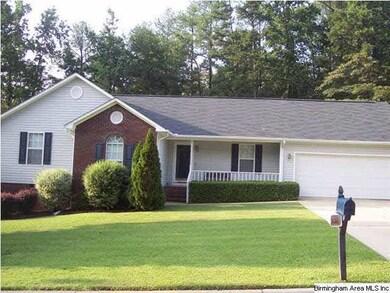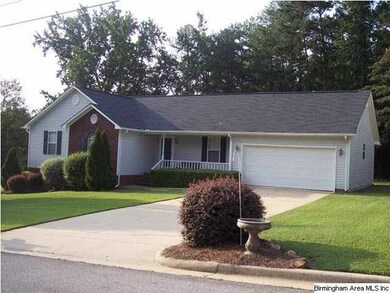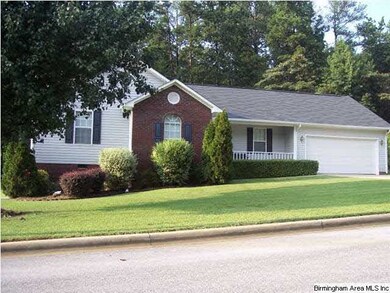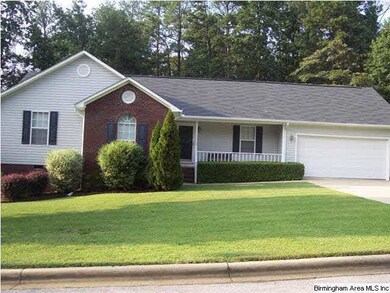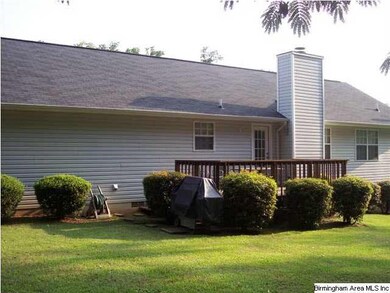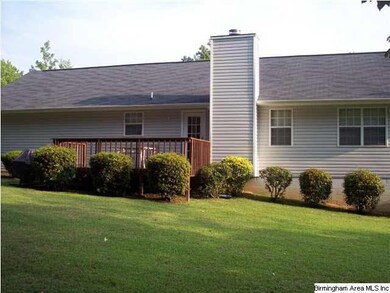
274 Jones St Jacksonville, AL 36265
Highlights
- Deck
- Wood Flooring
- Porch
- Kitty Stone Elementary School Rated A-
- Attic
- 2 Car Attached Garage
About This Home
As of April 2020Extremely well maintained home that's in move-in condition located in the established SE Jacksonville subdivision of Whites Gap Estates. This home offers 3 Bedrooms & 2 full baths, and it backs up to some private property that will never be developed. So, you'll never need to worry about having neighbors behind you. With updated flooring and modern paint scheme, this property is definitely worth a look. The home also features a full vinyl exterior, almost new shingled roof, attached 2 car garage, and a nice open deck overlooking a well maintained yard and lots of wooded privacy. Other interior features include a large kitchen with built-in appliances including refrigerator, dining area, spacious living room with gas log fireplace, lots of laminate hardwood flooring, arched doorways, pre-wired security system, and more. The Master Bedroom offers a private bathroom, as well as, a walk-in closet. Listed at a fair and affordable price, you'll need to contact your favorite Realtor today!!
Last Agent to Sell the Property
AP Real Estate, LLC License #73031 Listed on: 08/09/2012
Last Buyer's Agent
Bill Lopez
Gold Star Gallery Homes, Inc
Home Details
Home Type
- Single Family
Est. Annual Taxes
- $795
Year Built
- 1998
Lot Details
- Interior Lot
- Irregular Lot
- Few Trees
Parking
- 2 Car Attached Garage
- Garage on Main Level
- Front Facing Garage
- Driveway
Home Design
- Vinyl Siding
Interior Spaces
- 1-Story Property
- Crown Molding
- Ceiling Fan
- Gas Fireplace
- Double Pane Windows
- Window Treatments
- Living Room with Fireplace
- Dining Room
- Crawl Space
- Pull Down Stairs to Attic
- Home Security System
Kitchen
- Electric Oven
- Stove
- Built-In Microwave
- Dishwasher
- Laminate Countertops
Flooring
- Wood
- Carpet
- Laminate
- Vinyl
Bedrooms and Bathrooms
- 3 Bedrooms
- Walk-In Closet
- 2 Full Bathrooms
- Bathtub and Shower Combination in Primary Bathroom
- Linen Closet In Bathroom
Laundry
- Laundry Room
- Laundry on main level
- Washer and Electric Dryer Hookup
Outdoor Features
- Deck
- Exterior Lighting
- Porch
Utilities
- Central Heating and Cooling System
- Electric Water Heater
- Septic Tank
Listing and Financial Details
- Assessor Parcel Number 11-04-19-3-001-001.024
Ownership History
Purchase Details
Home Financials for this Owner
Home Financials are based on the most recent Mortgage that was taken out on this home.Purchase Details
Home Financials for this Owner
Home Financials are based on the most recent Mortgage that was taken out on this home.Similar Homes in Jacksonville, AL
Home Values in the Area
Average Home Value in this Area
Purchase History
| Date | Type | Sale Price | Title Company |
|---|---|---|---|
| Warranty Deed | $145,000 | None Available | |
| Warranty Deed | $139,900 | None Available |
Property History
| Date | Event | Price | Change | Sq Ft Price |
|---|---|---|---|---|
| 04/24/2020 04/24/20 | Sold | $145,000 | -3.3% | $101 / Sq Ft |
| 03/31/2020 03/31/20 | Pending | -- | -- | -- |
| 03/27/2020 03/27/20 | For Sale | $150,000 | +7.2% | $104 / Sq Ft |
| 02/14/2020 02/14/20 | Sold | $139,900 | 0.0% | $97 / Sq Ft |
| 01/07/2020 01/07/20 | Pending | -- | -- | -- |
| 01/07/2020 01/07/20 | For Sale | $139,900 | +12.8% | $97 / Sq Ft |
| 04/24/2013 04/24/13 | Sold | $124,000 | -0.7% | $72 / Sq Ft |
| 03/09/2013 03/09/13 | Pending | -- | -- | -- |
| 08/09/2012 08/09/12 | For Sale | $124,900 | -- | $72 / Sq Ft |
Tax History Compared to Growth
Tax History
| Year | Tax Paid | Tax Assessment Tax Assessment Total Assessment is a certain percentage of the fair market value that is determined by local assessors to be the total taxable value of land and additions on the property. | Land | Improvement |
|---|---|---|---|---|
| 2024 | $795 | $17,816 | $2,200 | $15,616 |
| 2023 | $795 | $16,020 | $2,200 | $13,820 |
| 2022 | $710 | $16,020 | $2,200 | $13,820 |
| 2021 | $614 | $13,996 | $2,200 | $11,796 |
| 2020 | $665 | $15,078 | $2,200 | $12,878 |
| 2019 | $561 | $12,574 | $2,200 | $10,374 |
| 2018 | $547 | $12,580 | $0 | $0 |
| 2017 | $582 | $12,260 | $0 | $0 |
| 2016 | $432 | $12,380 | $0 | $0 |
| 2013 | -- | $12,180 | $0 | $0 |
Agents Affiliated with this Home
-
Amber Cotton

Seller's Agent in 2020
Amber Cotton
Keller Williams Realty Group
(256) 225-1958
275 Total Sales
-
Duff Wagoner

Seller's Agent in 2013
Duff Wagoner
AP Real Estate, LLC
(256) 310-8354
72 Total Sales
-
B
Buyer's Agent in 2013
Bill Lopez
Gold Star Gallery Homes, Inc
Map
Source: Greater Alabama MLS
MLS Number: 539996
APN: 11-04-19-3-001-001.024
- 243 Mary Dr
- 1320 Rochester Rd SE
- 910 Whites Gap Rd SE
- #2 32 Acres Highland Woods
- 42035 Highland Woods Dr
- 0 Legacy Blvd Unit 23 21429489
- 0 Legacy Blvd Unit 17 21429486
- 1002 Macy Ln SE
- 604 Lincoln Crest SE
- 0 Lincoln Crest SE Unit 84 21429484
- 0 Lincoln Crest SE Unit 85 21429481
- 1750 Whites Gap Rd Unit 1
- 42133 Whites Gap Rd
- 1400 Louise Dr SE
- 1400 Pelham Rd S Unit 3
- 1520 Church Ave SE
- 1310 Louise Dr SE
- 1308 Quail Run Dr SW
- 1460 1st Ave SW
- 301 Adelaide St SW
