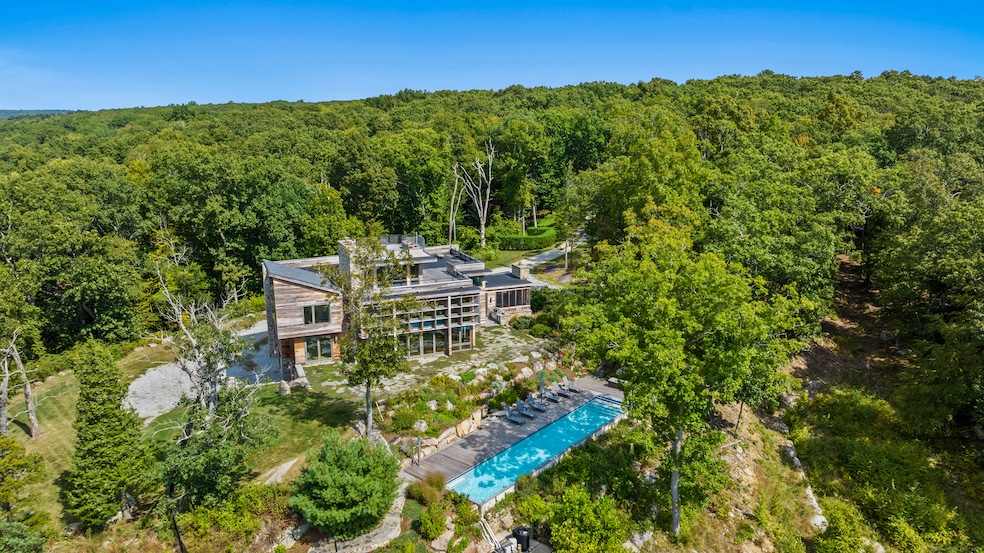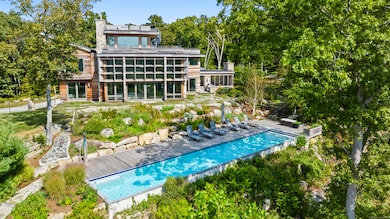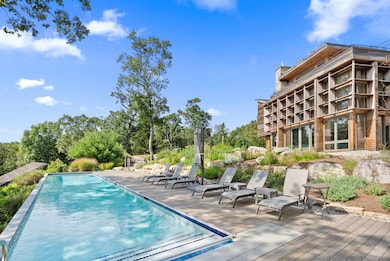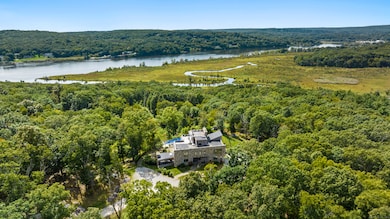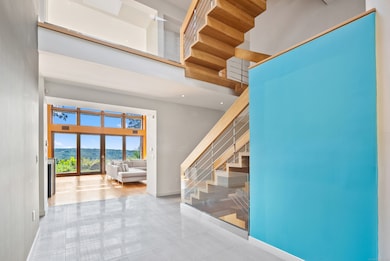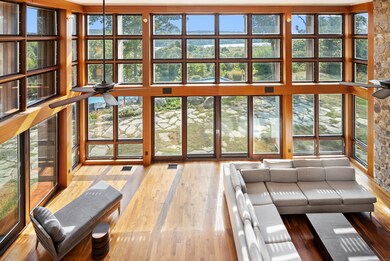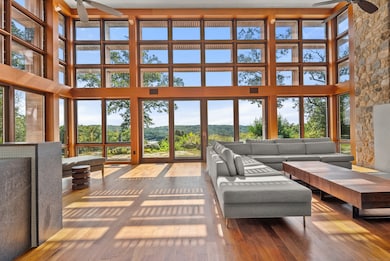Estimated payment $18,891/month
Highlights
- In Ground Pool
- Sub-Zero Refrigerator
- 17.57 Acre Lot
- Lyme Consolidated School Rated A-
- Waterfront
- Open Floorplan
About This Home
Nestled on 18 scenic acres in Lyme, Connecticut, this stunning 5,800-square-foot home is a showcase of contemporary design and sustainable living. Designed by renowned architect Stephen Jacobs and interior designer Andi Pepper, this minimalist masterpiece features natural stone, wood, and oversized triple-glazed windows with brise soleil fins, offering both luxury and near-zero energy efficiency. Perched on a cliff overlooking the Connecticut River, the property is powered by a 10KW photovoltaic solar system and geothermal heating and cooling. Inside, an 18-foot wall of glass in the living room invites breathtaking river views, complemented by a natural stone accent wall. A gas fireplace and wet bar make this space perfect for both intimate and large gatherings. The gourmet kitchen, featuring top-tier appliances, flows seamlessly into a dining area with seating for 12. The primary suite is on the first floor, with two additional suites on the second level. A rooftop deck and serene library on the third floor overlook a heated saltwater pool and sweeping river views, completing this home's harmonious blend of comfort and sustainability.
Listing Agent
Serhant Connecticut, LLC Brokerage Phone: (203) 524-9797 License #RES.759696 Listed on: 09/25/2024

Co-Listing Agent
Serhant Connecticut, LLC Brokerage Phone: (203) 524-9797 License #RES.0808847
Home Details
Home Type
- Single Family
Est. Annual Taxes
- $36,631
Year Built
- Built in 2014
Lot Details
- 17.57 Acre Lot
- Waterfront
- Sprinkler System
- Garden
- Property is zoned R120
Home Design
- Contemporary Architecture
- Concrete Foundation
- Stone Frame
- Frame Construction
- Asphalt Shingled Roof
- Wood Siding
- Clap Board Siding
- Steel Siding
- Radon Mitigation System
- Stone
Interior Spaces
- 5,610 Sq Ft Home
- Elevator
- Open Floorplan
- Central Vacuum
- Wired For Sound
- 3 Fireplaces
- Home Security System
Kitchen
- Built-In Oven
- Gas Cooktop
- Range Hood
- Microwave
- Sub-Zero Refrigerator
- Dishwasher
Bedrooms and Bathrooms
- 3 Bedrooms
Laundry
- Dryer
- Washer
Partially Finished Basement
- Walk-Out Basement
- Basement Fills Entire Space Under The House
- Interior Basement Entry
Parking
- 2 Car Garage
- Parking Deck
- Automatic Garage Door Opener
Eco-Friendly Details
- Solar Water Heater
- Solar Heating System
Pool
- In Ground Pool
- Saltwater Pool
- Gunite Pool
Outdoor Features
- Wrap Around Balcony
- Deck
- Terrace
- Exterior Lighting
Schools
- Lyme Consolidated Elementary School
- Lyme-Old Lyme Middle School
- Lyme-Old Lyme High School
Utilities
- Central Air
- Radiator
- Geothermal Heating and Cooling
- Private Company Owned Well
- Cable TV Available
Listing and Financial Details
- Assessor Parcel Number 2327281
Map
Home Values in the Area
Average Home Value in this Area
Tax History
| Year | Tax Paid | Tax Assessment Tax Assessment Total Assessment is a certain percentage of the fair market value that is determined by local assessors to be the total taxable value of land and additions on the property. | Land | Improvement |
|---|---|---|---|---|
| 2025 | $36,631 | $2,526,246 | $437,946 | $2,088,300 |
| 2024 | $36,631 | $2,526,246 | $437,946 | $2,088,300 |
| 2023 | $23,842 | $1,222,690 | $277,490 | $945,200 |
| 2022 | $24,393 | $1,222,690 | $277,490 | $945,200 |
| 2021 | $24,393 | $1,222,690 | $277,490 | $945,200 |
| 2020 | $24,393 | $1,222,690 | $277,490 | $945,200 |
| 2019 | $24,393 | $1,222,690 | $277,490 | $945,200 |
| 2018 | $22,390 | $1,203,749 | $231,949 | $971,800 |
| 2017 | $21,968 | $1,203,749 | $231,949 | $971,800 |
| 2016 | $21,968 | $1,203,749 | $231,949 | $971,800 |
| 2015 | $4,863 | $273,949 | $231,949 | $42,000 |
| 2014 | $3,943 | $231,949 | $231,949 | $0 |
Property History
| Date | Event | Price | List to Sale | Price per Sq Ft | Prior Sale |
|---|---|---|---|---|---|
| 09/06/2025 09/06/25 | Price Changed | $2,999,000 | -14.2% | $535 / Sq Ft | |
| 07/08/2025 07/08/25 | Price Changed | $3,495,000 | +18.5% | $623 / Sq Ft | |
| 06/02/2025 06/02/25 | Price Changed | $2,950,000 | -17.9% | $526 / Sq Ft | |
| 11/19/2024 11/19/24 | Price Changed | $3,595,000 | -7.7% | $641 / Sq Ft | |
| 09/25/2024 09/25/24 | For Sale | $3,895,000 | +2.5% | $694 / Sq Ft | |
| 06/01/2022 06/01/22 | Sold | $3,800,000 | -15.6% | $726 / Sq Ft | View Prior Sale |
| 04/04/2022 04/04/22 | Pending | -- | -- | -- | |
| 01/18/2022 01/18/22 | For Sale | $4,500,000 | -- | $859 / Sq Ft |
Purchase History
| Date | Type | Sale Price | Title Company |
|---|---|---|---|
| Deed | $240,000 | -- |
Mortgage History
| Date | Status | Loan Amount | Loan Type |
|---|---|---|---|
| Open | $850,000 | Commercial |
Source: SmartMLS
MLS Number: 24047204
APN: LYME-000010-000000-000011
- 41 Joshua Ln
- 155 Joshuatown Rd
- 17 Lookout Hill
- 153 Mitchell Hill Rd
- 89 Brush Hill Rd
- 132 Tantumorantum Rd
- 41B River Rd
- 85 River Rd Unit B7
- 85 River Rd Unit J6
- 89 Book Hill Rd
- 14 Ferry Rd Unit E2
- 7 Foxboro Rd
- 117 Elys Ferry Rd
- 53 Selden Rd
- 109 Elys Ferry Rd
- 66 Cove Rd
- 95 Cove Rd
- 247 Hamburg Rd
- 21 River Ln
- 496 Joshuatown Rd
- 293 Hamburg Rd
- 150 Ferry Unit Gatehouse
- 248 Hamburg Rd
- 123 Cove Rd
- 1 Foxboro Rd
- 29 New City St
- 53 Main St Unit A
- 20 Grove St
- 26 Sunset Terrace Unit C16
- 26 Sunset Terrace Unit B6
- 33 Prospect St
- 33 Main St Unit 1
- 27 S Main St Unit 9
- 27 Spring St
- 15 Liberty St
- 42 Bokum Rd Unit 2nd Floor Apartment
- 55 Liberty St
- 159 W Main St Unit E
- 25 Park Rd
- 70 Pond Meadow Rd
