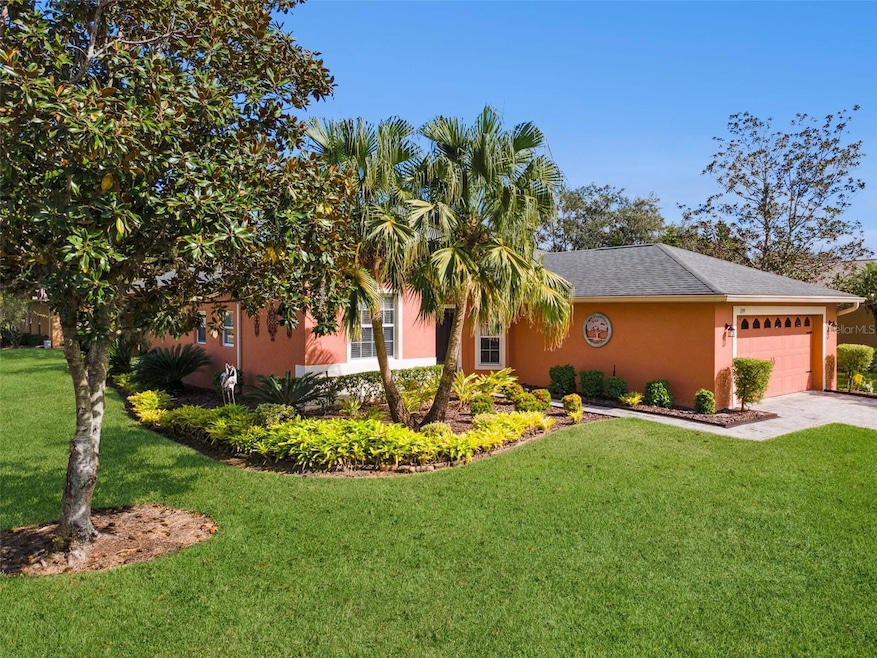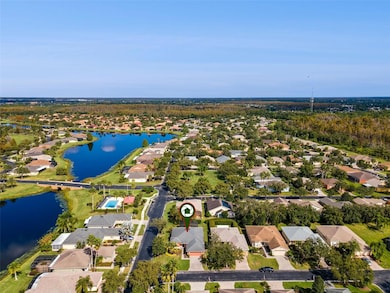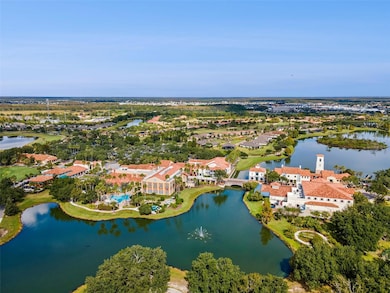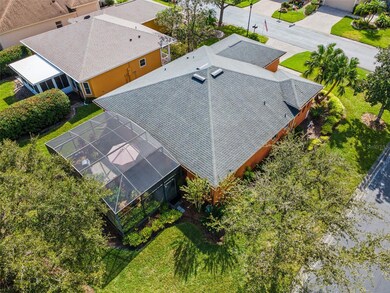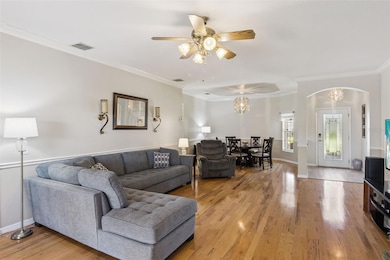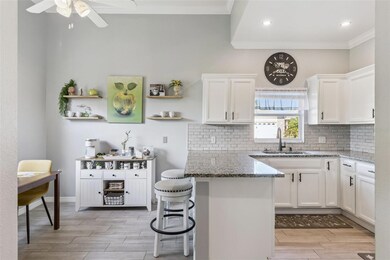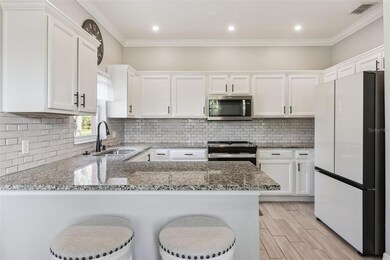274 Marabella Loop Kissimmee, FL 34759
Solivita NeighborhoodEstimated payment $2,482/month
Highlights
- Golf Course Community
- Active Adult
- Community Lake
- Fitness Center
- Gated Community
- Clubhouse
About This Home
Enjoy easy access to a year-round heated swimming pool without the maintenance cost or headaches! This well-maintained 3-bedroom home is located just steps from one of Solivita’s 14 swimming pools. And your pups will love romping in the leafy dog park one block away! This is what we mean by “location, location, location!” See our aerial photos. Solivita is one of Central Florida's most popular 55+ communities. This home is move-in ready! Inside, a light and bright updated kitchen comes with white hardwood cabinets and gorgeous appliances. The home’s split plan maintains your privacy when guests are in town. And for that great Florida indoor-outdoor lifestyle, the house opens with sliding doors on three sides onto an extended tropical lanai. A short golf cart ride will take you to Solivita’s famous Mediterranean-style downtown to meet friends for fitness, organized activities, dining and entertainment.
Listing Agent
KELLER WILLIAMS CLASSIC Brokerage Phone: 407-292-5400 License #3437044 Listed on: 11/11/2025

Home Details
Home Type
- Single Family
Est. Annual Taxes
- $4,226
Year Built
- Built in 2003
Lot Details
- 7,540 Sq Ft Lot
- Southwest Facing Home
- Mature Landscaping
- Native Plants
- Corner Lot
- Garden
HOA Fees
- $442 Monthly HOA Fees
Parking
- 2 Car Attached Garage
- Ground Level Parking
- Garage Door Opener
Home Design
- Slab Foundation
- Shingle Roof
- Block Exterior
- Stucco
Interior Spaces
- 1,786 Sq Ft Home
- 1-Story Property
- Ceiling Fan
- Window Treatments
- Family Room
- Combination Dining and Living Room
- Inside Utility
Kitchen
- Eat-In Kitchen
- Range
- Recirculated Exhaust Fan
- Microwave
- Ice Maker
- Dishwasher
- Disposal
Flooring
- Wood
- Tile
Bedrooms and Bathrooms
- 3 Bedrooms
- Split Bedroom Floorplan
- En-Suite Bathroom
- Walk-In Closet
- 2 Full Bathrooms
- Private Water Closet
- Bathtub with Shower
- Shower Only
Laundry
- Laundry Room
- Dryer
- Washer
Outdoor Features
- Screened Patio
- Exterior Lighting
- Front Porch
Utilities
- Central Heating and Cooling System
- Humidity Control
- Heat Pump System
- Thermostat
- Underground Utilities
- Electric Water Heater
- Fiber Optics Available
Additional Features
- Wheelchair Access
- Reclaimed Water Irrigation System
Listing and Financial Details
- Visit Down Payment Resource Website
- Tax Lot 542
- Assessor Parcel Number 28-27-26-934111-005420
- $558 per year additional tax assessments
Community Details
Overview
- Active Adult
- Association fees include 24-Hour Guard, common area taxes, pool, escrow reserves fund, internet, ground maintenance, management, private road, recreational facilities, security
- Lorrie Gutzmer Association, Phone Number (863) 701-2969
- Visit Association Website
- Solivita Ph 02D Subdivision, Melody Floorplan
- The community has rules related to deed restrictions, fencing, allowable golf cart usage in the community
- Community Lake
- Community features wheelchair access
- Handicap Modified Features In Community
Amenities
- Restaurant
- Clubhouse
- Laundry Facilities
- Elevator
Recreation
- Golf Course Community
- Tennis Courts
- Pickleball Courts
- Recreation Facilities
- Community Playground
- Fitness Center
- Community Pool
- Community Spa
- Park
- Dog Park
Security
- Security Guard
- Gated Community
Map
Home Values in the Area
Average Home Value in this Area
Tax History
| Year | Tax Paid | Tax Assessment Tax Assessment Total Assessment is a certain percentage of the fair market value that is determined by local assessors to be the total taxable value of land and additions on the property. | Land | Improvement |
|---|---|---|---|---|
| 2025 | $4,226 | $254,987 | $50,000 | $204,987 |
| 2024 | $3,965 | $257,581 | -- | -- |
| 2023 | $3,965 | $250,079 | $0 | $0 |
| 2022 | $3,857 | $242,795 | $42,000 | $200,795 |
| 2021 | $2,360 | $155,096 | $0 | $0 |
| 2020 | $2,322 | $152,955 | $0 | $0 |
| 2018 | $2,220 | $146,728 | $0 | $0 |
| 2017 | $2,164 | $143,710 | $0 | $0 |
| 2016 | $2,212 | $140,754 | $0 | $0 |
| 2015 | $1,157 | $139,776 | $0 | $0 |
| 2014 | $2,479 | $138,667 | $0 | $0 |
Property History
| Date | Event | Price | List to Sale | Price per Sq Ft | Prior Sale |
|---|---|---|---|---|---|
| 01/10/2026 01/10/26 | Pending | -- | -- | -- | |
| 12/15/2025 12/15/25 | Price Changed | $325,000 | 0.0% | $182 / Sq Ft | |
| 12/15/2025 12/15/25 | For Sale | $325,000 | -4.4% | $182 / Sq Ft | |
| 12/05/2025 12/05/25 | Off Market | $339,900 | -- | -- | |
| 11/19/2025 11/19/25 | Price Changed | $339,900 | 0.0% | $190 / Sq Ft | |
| 11/11/2025 11/11/25 | For Sale | $340,000 | +44.7% | $190 / Sq Ft | |
| 02/25/2021 02/25/21 | Sold | $235,000 | 0.0% | $132 / Sq Ft | View Prior Sale |
| 01/17/2021 01/17/21 | Pending | -- | -- | -- | |
| 01/14/2021 01/14/21 | For Sale | $235,000 | 0.0% | $132 / Sq Ft | |
| 11/16/2020 11/16/20 | Pending | -- | -- | -- | |
| 10/23/2020 10/23/20 | For Sale | $235,000 | -- | $132 / Sq Ft |
Purchase History
| Date | Type | Sale Price | Title Company |
|---|---|---|---|
| Warranty Deed | $235,000 | Florida Titlesmith Llc | |
| Warranty Deed | $284,000 | Equitable Title Agency Inc | |
| Warranty Deed | $264,000 | Prominent Title Insurance Ag | |
| Special Warranty Deed | $156,800 | Prominent Title Ins Agency I |
Mortgage History
| Date | Status | Loan Amount | Loan Type |
|---|---|---|---|
| Open | $155,000 | New Conventional | |
| Previous Owner | $227,200 | Purchase Money Mortgage | |
| Previous Owner | $125,428 | Purchase Money Mortgage |
Source: Stellar MLS
MLS Number: O6357948
APN: 28-27-26-934111-005420
- 100 Meridian Ave
- 121 Terra Vista Ln
- 144 Terra Vista Ln
- 141 Marabella Loop
- 771 Glendora Rd
- 729 Glendora Rd
- 917 Shorehaven Dr
- 722 Shorehaven Dr
- 801 Glendora Rd
- 699 Glendora Rd
- 644 Shorehaven Dr
- 651 Glendora Rd
- 321 Auburn Ave
- 159 Ventana Dr
- 142 Ventana Dr
- 156 Sand Piper Dr
- 157 Sand Piper Dr
- 572 Sienna Dr
- 525 Shorehaven Dr
- 151 Bell Tower Crossing W
