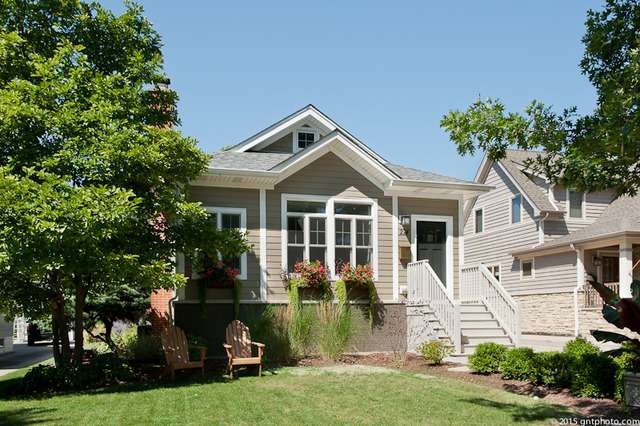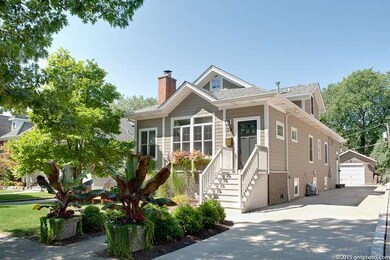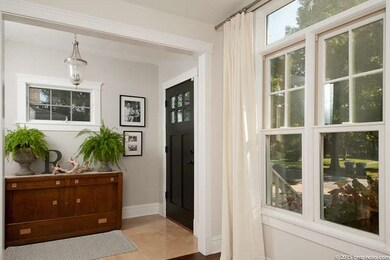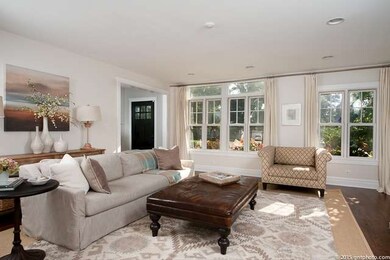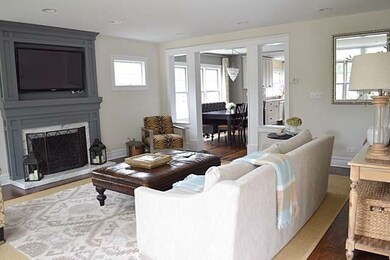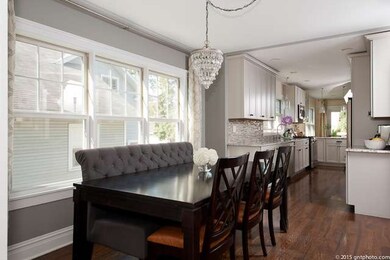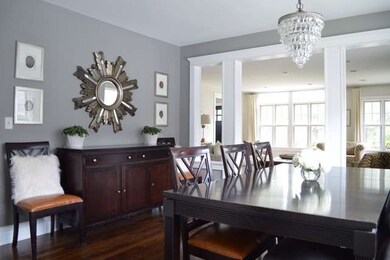
274 N Oak St Elmhurst, IL 60126
Highlights
- Deck
- Wood Flooring
- Home Office
- Hawthorne Elementary School Rated A
- Mud Room
- Stainless Steel Appliances
About This Home
As of July 2020Professionally designed family home in outstanding Elmhurst location. Walk to town and train. Full gut remodel down to the studs. No detail overlooked. Open and welcoming floorplan. Hardwood floors throughout. Designer kitchen. Master retreat with full marble bath and dual sinks. Home has been featured on numerous design websites including Pottery Barn multiple times. Completely updated including elec, plumb, HVAC, roof, windows, dual-zoned, and more. Too much to list. Fully finished basement adds addt'l 1200 sqft for over 3300 sqft of living. Easily convert room in basement to 4th bedroom. Gorgeous deck overlooking large, beautiful backyard.
Last Agent to Sell the Property
Thomas Reeves
Berkshire Hathaway HomeServices Prairie Path REALTORS Listed on: 08/26/2015
Last Buyer's Agent
Roseann Stuker
@properties Christie's International Real Estate License #475156488

Home Details
Home Type
- Single Family
Est. Annual Taxes
- $12,956
Year Built
- 1925
Parking
- Detached Garage
- Driveway
- Garage Is Owned
Home Design
- Bungalow
- Slab Foundation
- Asphalt Shingled Roof
- Cedar
Interior Spaces
- Wood Burning Fireplace
- Fireplace With Gas Starter
- Mud Room
- Entrance Foyer
- Dining Area
- Home Office
- Storage Room
- Wood Flooring
- Finished Basement
- Basement Fills Entire Space Under The House
Kitchen
- Breakfast Bar
- Oven or Range
- Microwave
- Dishwasher
- Stainless Steel Appliances
Bedrooms and Bathrooms
- Primary Bathroom is a Full Bathroom
- Bathroom on Main Level
Laundry
- Dryer
- Washer
Outdoor Features
- Deck
Utilities
- Forced Air Zoned Heating and Cooling System
- Heating System Uses Gas
- Lake Michigan Water
Listing and Financial Details
- Homeowner Tax Exemptions
Ownership History
Purchase Details
Home Financials for this Owner
Home Financials are based on the most recent Mortgage that was taken out on this home.Purchase Details
Home Financials for this Owner
Home Financials are based on the most recent Mortgage that was taken out on this home.Purchase Details
Home Financials for this Owner
Home Financials are based on the most recent Mortgage that was taken out on this home.Purchase Details
Home Financials for this Owner
Home Financials are based on the most recent Mortgage that was taken out on this home.Purchase Details
Similar Homes in Elmhurst, IL
Home Values in the Area
Average Home Value in this Area
Purchase History
| Date | Type | Sale Price | Title Company |
|---|---|---|---|
| Warranty Deed | $634,000 | Attorney | |
| Warranty Deed | $634,000 | Pt | |
| Warranty Deed | $580,000 | Ctic | |
| Interfamily Deed Transfer | -- | First American Title | |
| Warranty Deed | $258,000 | Ctic | |
| Interfamily Deed Transfer | -- | None Available | |
| Interfamily Deed Transfer | -- | None Available |
Mortgage History
| Date | Status | Loan Amount | Loan Type |
|---|---|---|---|
| Previous Owner | $507,200 | New Conventional | |
| Previous Owner | $407,000 | Adjustable Rate Mortgage/ARM | |
| Previous Owner | $50,000 | Credit Line Revolving | |
| Previous Owner | $417,001 | New Conventional | |
| Previous Owner | $397,100 | New Conventional | |
| Previous Owner | $392,000 | New Conventional | |
| Previous Owner | $48,500 | Credit Line Revolving | |
| Previous Owner | $416,990 | New Conventional | |
| Previous Owner | $358,599 | FHA | |
| Previous Owner | $358,121 | FHA |
Property History
| Date | Event | Price | Change | Sq Ft Price |
|---|---|---|---|---|
| 07/14/2020 07/14/20 | Sold | $634,000 | 0.0% | $296 / Sq Ft |
| 05/30/2020 05/30/20 | Pending | -- | -- | -- |
| 05/24/2020 05/24/20 | For Sale | $634,000 | +9.3% | $296 / Sq Ft |
| 10/06/2015 10/06/15 | Sold | $580,000 | -1.7% | $271 / Sq Ft |
| 08/28/2015 08/28/15 | Pending | -- | -- | -- |
| 08/26/2015 08/26/15 | For Sale | $589,900 | -- | $275 / Sq Ft |
Tax History Compared to Growth
Tax History
| Year | Tax Paid | Tax Assessment Tax Assessment Total Assessment is a certain percentage of the fair market value that is determined by local assessors to be the total taxable value of land and additions on the property. | Land | Improvement |
|---|---|---|---|---|
| 2024 | $12,956 | $222,974 | $98,061 | $124,913 |
| 2023 | $12,032 | $206,190 | $90,680 | $115,510 |
| 2022 | $10,096 | $172,500 | $87,160 | $85,340 |
| 2021 | $9,846 | $168,210 | $84,990 | $83,220 |
| 2020 | $9,389 | $164,530 | $83,130 | $81,400 |
| 2019 | $9,191 | $156,430 | $79,040 | $77,390 |
| 2018 | $8,862 | $150,200 | $74,820 | $75,380 |
| 2017 | $8,667 | $143,130 | $71,300 | $71,830 |
| 2016 | $8,484 | $133,800 | $67,170 | $66,630 |
| 2015 | $7,724 | $124,650 | $62,580 | $62,070 |
| 2014 | $7,035 | $107,030 | $49,670 | $57,360 |
| 2013 | $5,825 | $108,540 | $50,370 | $58,170 |
Agents Affiliated with this Home
-
R
Seller's Agent in 2020
Roseann Stuker
@ Properties
-
Kris Maranda

Buyer's Agent in 2020
Kris Maranda
@ Properties
(630) 699-2211
32 in this area
255 Total Sales
-
T
Seller's Agent in 2015
Thomas Reeves
Berkshire Hathaway HomeServices Prairie Path REALTORS
Map
Source: Midwest Real Estate Data (MRED)
MLS Number: MRD09023145
APN: 06-02-104-015
- 284 N Highland Ave
- 285 N Ridgeland Ave
- 245 N Myrtle Ave
- 261 N Evergreen Ave
- 330 N Oaklawn Ave
- 412 N Ridgeland Ave
- 120 N Walnut St
- 270 W Fremont Ave
- 193 N Elm Ave
- 442 N Oak St
- 355 W 1st St
- 311 N Shady Ln
- 283 N Larch Ave
- 262 N Addison Ave
- 274 N Addison Ave
- 258 N Addison Ave
- 194 N Addison Ave
- 456 N Elm Ave
- 210 N Addison Ave Unit 201
- 111 N Larch Ave Unit 206
