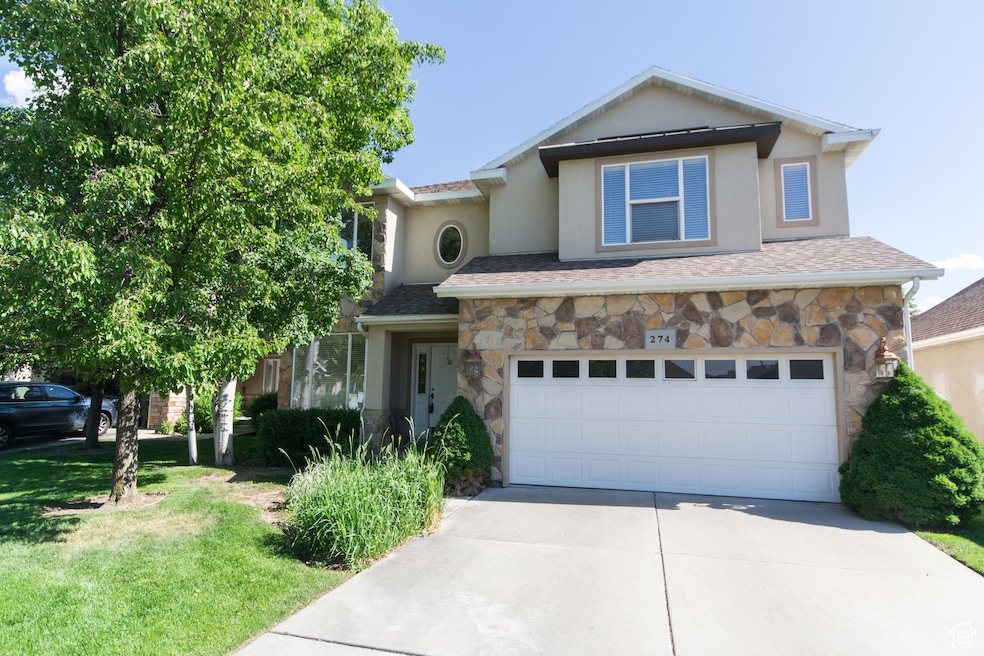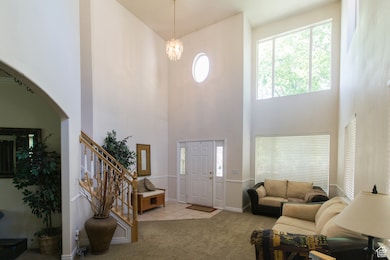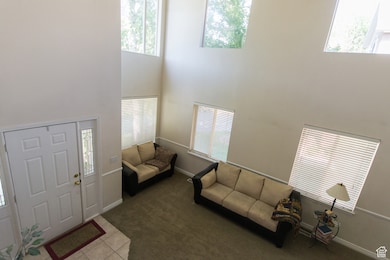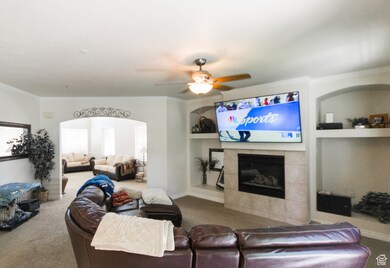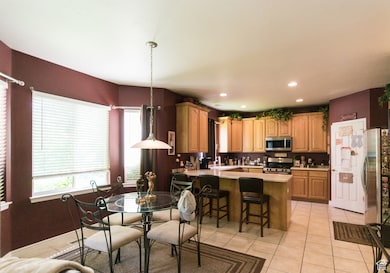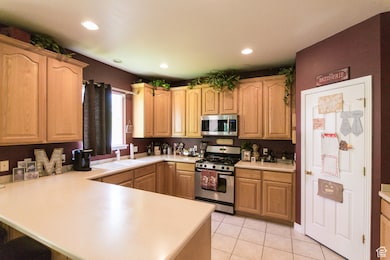Estimated payment $3,657/month
Highlights
- Heated In Ground Pool
- RV Parking in Community
- Mature Trees
- RV or Boat Parking
- Gated Community
- 3-minute walk to Sandy City Dog Park
About This Home
Tucked away in the quiet, gated Cascade Park community, this two-story home is all about location, space, and potential. You'll love living on a peaceful circle street with access to great neighborhood amenities like a swimming pool and an RV parking lot. Dewey Bluth Park is right next door-with pickleball and tennis courts, plus walking and biking trails-and you're just steps from the Sandy dog park and the Trax station for easy commuting. Southtown Mall, restaurants, Hale Theater, America First Field, & Jordan Commons are just a couple minutes away. One of the best perks? The Cascade Park HOA takes care of all your front and backyard maintenance. That means weekly mowing and trimming in the summer, leaf cleanup in the fall, and full snow removal in the winter-so you get to enjoy a low-maintenance lifestyle year-round. Inside, the home has an open & bright floorplan, but it could use some cosmetic updates-which is why it's priced to move. It's a fantastic opportunity for someone who wants to add their own personal touch and build instant equity. The grand entryway makes a great first impression with soaring ceilings and big sunny windows. The main floor features a cozy family room with a gas fireplace and built-in shelves, plus a handy mudroom and half bath right off the garage. Upstairs, the massive primary suite is a real standout with vaulted ceilings, double closets, a sitting area, and a spacious en suite bath with double vanities. The home also features double furnaces and A/C units. Out back, enjoy a private yard with no neighbors behind you-perfect for relaxing or entertaining. This home is a rare find in a prime location, with the chance to make it your own-without the hassle of yard work or shoveling snow.
Listing Agent
Michael Hooper
Hooper Homes Inc License #5464556 Listed on: 05/30/2025
Home Details
Home Type
- Single Family
Est. Annual Taxes
- $3,531
Year Built
- Built in 2001
Lot Details
- 4,792 Sq Ft Lot
- Cul-De-Sac
- Property is Fully Fenced
- Landscaped
- Sprinkler System
- Mature Trees
- Property is zoned Single-Family
HOA Fees
- $179 Monthly HOA Fees
Parking
- 2 Car Garage
- RV or Boat Parking
Home Design
- Stone Siding
- Stucco
Interior Spaces
- 3,172 Sq Ft Home
- 3-Story Property
- Vaulted Ceiling
- Ceiling Fan
- Gas Log Fireplace
- Double Pane Windows
- Blinds
- Sliding Doors
- Mud Room
- Mountain Views
- Basement Fills Entire Space Under The House
- Electric Dryer Hookup
Kitchen
- Free-Standing Range
- Microwave
- Disposal
Flooring
- Carpet
- Tile
Bedrooms and Bathrooms
- 4 Bedrooms
- Walk-In Closet
- Bathtub With Separate Shower Stall
Pool
- Heated In Ground Pool
- Fence Around Pool
Outdoor Features
- Open Patio
Schools
- Mount Jordan Middle School
- Jordan High School
Utilities
- Forced Air Heating and Cooling System
- Natural Gas Connected
Listing and Financial Details
- Assessor Parcel Number 28-07-327-050
Community Details
Overview
- Association fees include ground maintenance, trash
- Mihi Management Association, Phone Number (801) 835-2403
- Cascade Park Subdivision
- RV Parking in Community
Recreation
- Community Pool
- Snow Removal
Security
- Gated Community
Map
Home Values in the Area
Average Home Value in this Area
Tax History
| Year | Tax Paid | Tax Assessment Tax Assessment Total Assessment is a certain percentage of the fair market value that is determined by local assessors to be the total taxable value of land and additions on the property. | Land | Improvement |
|---|---|---|---|---|
| 2025 | $3,531 | $671,900 | $157,500 | $514,400 |
| 2024 | $3,531 | $653,000 | $153,200 | $499,800 |
| 2023 | $3,531 | $594,500 | $149,000 | $445,500 |
| 2022 | $3,361 | $605,500 | $96,000 | $509,500 |
| 2021 | $2,981 | $457,100 | $73,700 | $383,400 |
| 2020 | $2,838 | $410,300 | $73,700 | $336,600 |
| 2019 | $2,738 | $385,800 | $69,600 | $316,200 |
| 2018 | $2,500 | $366,800 | $69,600 | $297,200 |
| 2017 | $2,472 | $346,500 | $69,600 | $276,900 |
| 2016 | $2,539 | $344,000 | $69,600 | $274,400 |
| 2015 | $2,807 | $314,200 | $67,500 | $246,700 |
| 2014 | $2,536 | $299,600 | $65,400 | $234,200 |
Property History
| Date | Event | Price | List to Sale | Price per Sq Ft |
|---|---|---|---|---|
| 09/30/2025 09/30/25 | Pending | -- | -- | -- |
| 09/09/2025 09/09/25 | Price Changed | $599,950 | -1.6% | $189 / Sq Ft |
| 05/30/2025 05/30/25 | For Sale | $609,950 | -- | $192 / Sq Ft |
Purchase History
| Date | Type | Sale Price | Title Company |
|---|---|---|---|
| Interfamily Deed Transfer | -- | Integrated Title Ins Service | |
| Warranty Deed | -- | United Title Services | |
| Interfamily Deed Transfer | -- | United Title Services |
Mortgage History
| Date | Status | Loan Amount | Loan Type |
|---|---|---|---|
| Open | $215,900 | Purchase Money Mortgage | |
| Closed | $54,000 | No Value Available |
Source: UtahRealEstate.com
MLS Number: 2088661
APN: 28-07-327-050-0000
- 9892 S Cascade Park Dr
- 9920 S Darin Dr
- 9787 S David St
- 203 Kristin Dr
- 9835 S 610 E
- 9499 S 220 E
- 7433 S 410 E
- 10268 S 570 E
- 199 E Lynn Cir
- 184 E Corrie Cir
- 102 W Alta View Way
- 662 E Floyd Dr
- 10452 S Sage Canal Way
- 230 E 10430 S
- 10454 S Beetdigger Blvd
- 7425 S 410 E
- 373 E 10450 S
- 9593 S 700 E
- 665 E Howard Dr
- 10282 S Zinnia Way
