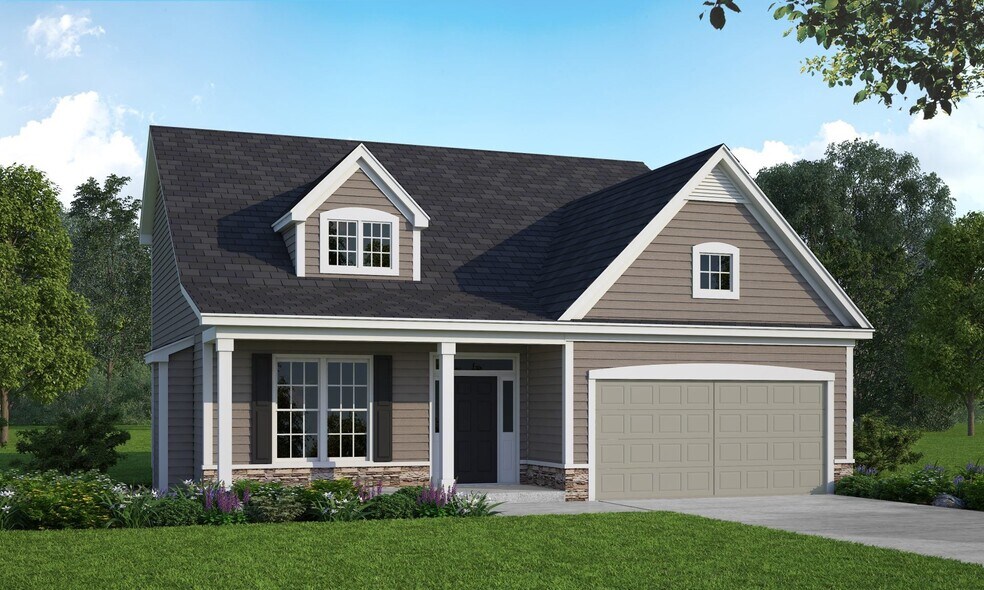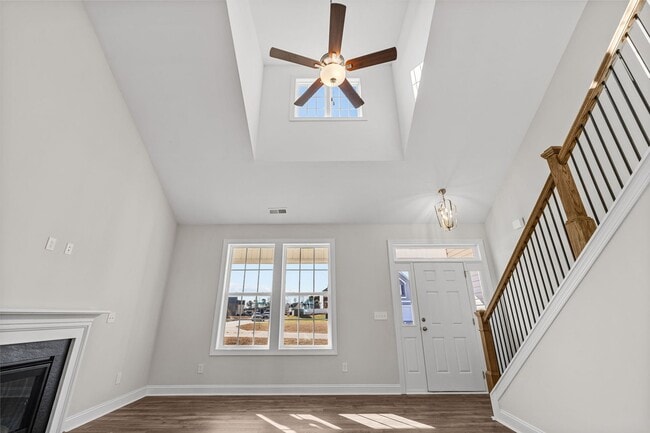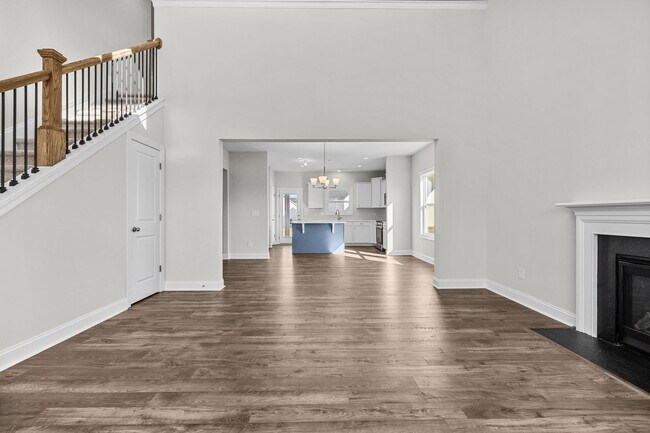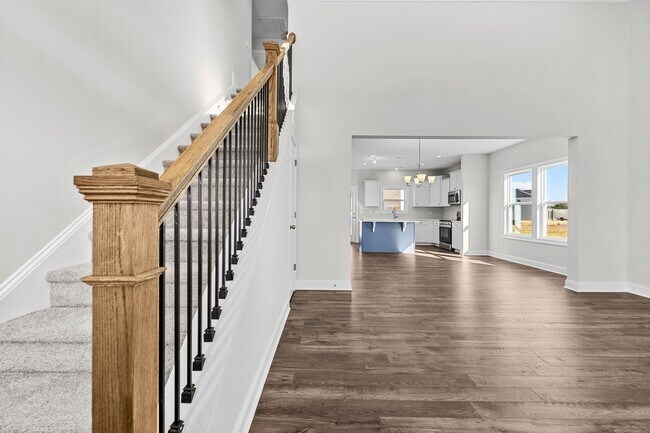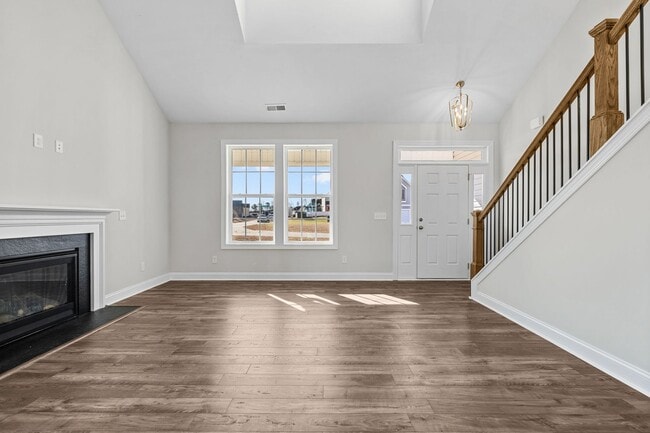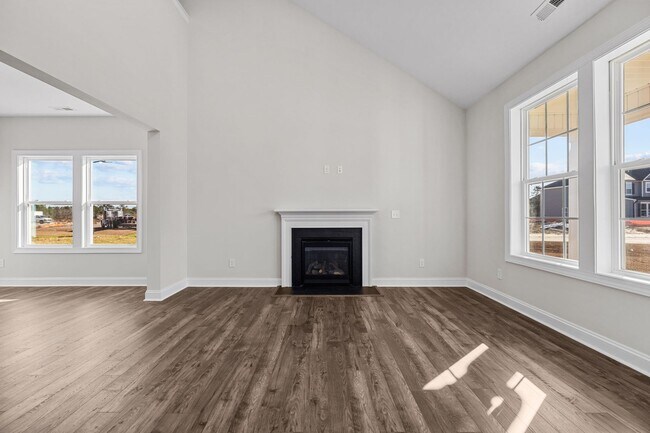274 Pinnacle Ct Five Points, NC 28376
Estimated payment $1,948/month
About This Home
The Kent floor plan offers a spacious and versatile living space across two levels, totaling 2,000 square feet. This thoughtfully designed home features a generous loft area on the upper level, providing a perfect space for a family room, office, or play area, while overlooking the lower level for an open and airy feel. The primary bedroom suite is conveniently located on the first floor, offering privacy and easy access to the main living areas. With four bedrooms, two full and one half baths, and ample living space, the Kent floor plan is ideal for those seeking a home that combines functionality with a sense of connectedness across both levels. Photos are for illustration purposes only. Actual home may vary in features, colors, and options.
Home Details
Home Type
- Single Family
Parking
- 2 Car Garage
Home Design
- New Construction
Interior Spaces
- 2-Story Property
Bedrooms and Bathrooms
- 4 Bedrooms
Community Details
- Wooded Homesites
Matterport 3D Tour
Map
- 128 Safias Ct
- 2918 Calloway Rd
- 2202 Montrose (Lot 3) Rd
- Buffalo Creek
- 989 Neill Sinclair Rd
- 128 Sofias Ct
- 234 Palomo Place
- 501 Traveller Way
- Lot 39xx Deer Trail
- Lot 40xx Deer Trail
- Tbd Trail Rd
- Tbd Trail Rd
- 161 & 195 Ellington Dr
- 3938 Gainey Rd
- 2908 Calloway Rd
- TBD Pine Lake Dr
- 211 Musket Ln
- Ashley Heights
- Taiz Ridge
- Legacy Lakes

