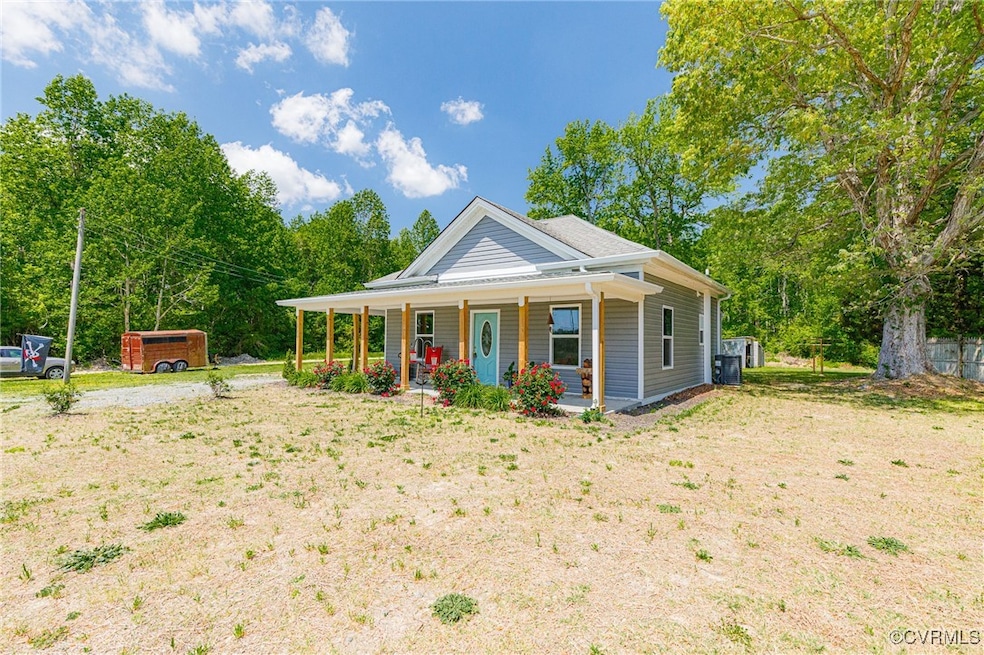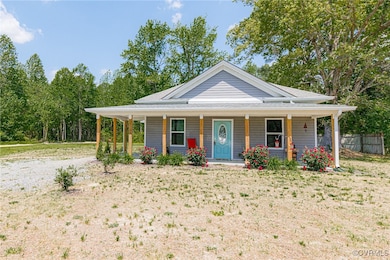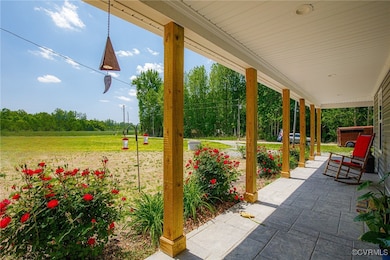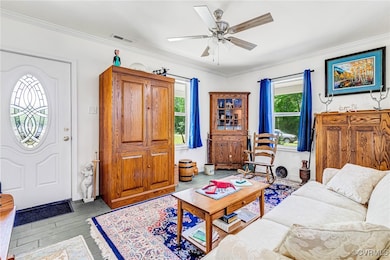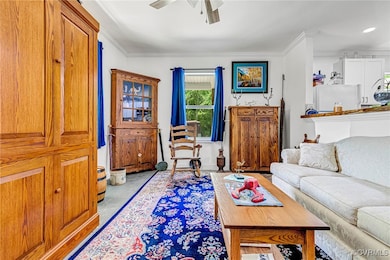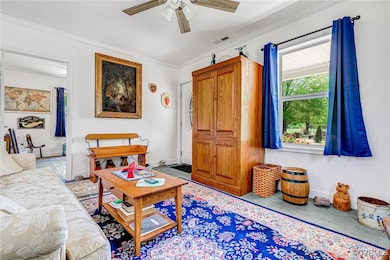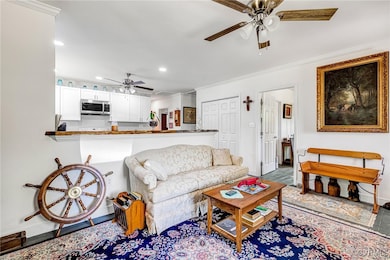274 Regina Rd Lancaster, VA 22503
Estimated payment $1,328/month
Highlights
- Solid Surface Countertops
- Front Porch
- Walk-In Closet
- Cottage
- Eat-In Kitchen
- Accessible Bedroom
About This Home
Welcome to your dream retreat! This beautiful renovated 3-bedroom, 1-bath cottage, offers the perfect mix of custom craftsmanship and modern style. From the brand-new vinyl siding and inviting front porch to the bright, airy floor plan, every detail shines. The heart of the home is a gorgeous custom kitchen featuring live-edge black walnut countertops—an eye-catching space that’s as functional as it is beautiful. The spacious primary bedroom offers a large walk-in closet with custom shelving, while two additional bedrooms provide plenty of space and flexibility. The fully updated bathroom boasts sleek new fixtures and vanity. Throughout the house, stylish and durable wood stamped concrete floors provide durability and easy maintenance. Step outside to your private backyard oasis, complete with a brand-new patio and firepit—perfect for cozy evenings under the stars, or gathering with friends and family! Sitting on 1 acre, this home offers both serenity and convenience—just 10 minutes from town and local amenities. With blown-in attic insulation for energy efficiency and thoughtful upgrades throughout, this unique property is ready to welcome you home. Don’t miss your chance to own this one-of-a-kind gem—schedule your private tour today!
Home Details
Home Type
- Single Family
Est. Annual Taxes
- $722
Year Built
- Built in 1940
Lot Details
- 1.08 Acre Lot
- Level Lot
- Zoning described as R1
Parking
- Shared Driveway
Home Design
- Cottage
- Bungalow
- Slab Foundation
- Fire Rated Drywall
- Shingle Roof
- Vinyl Siding
- Concrete Block And Stucco Construction
Interior Spaces
- 1,036 Sq Ft Home
- 1-Story Property
- Ceiling Fan
- Concrete Flooring
- Washer and Dryer Hookup
Kitchen
- Eat-In Kitchen
- Oven
- Stove
- Microwave
- Dishwasher
- Solid Surface Countertops
Bedrooms and Bathrooms
- 3 Bedrooms
- Walk-In Closet
- 1 Full Bathroom
Accessible Home Design
- Accessible Full Bathroom
- Accessible Bedroom
- Accessible Kitchen
Outdoor Features
- Shed
- Utility Building
- Outbuilding
- Front Porch
Schools
- Lancaster Elementary And Middle School
- Lancaster High School
Utilities
- Central Air
- Heating Available
- Well
- Water Heater
- Septic Tank
Listing and Financial Details
- Assessor Parcel Number 9-48B
Map
Home Values in the Area
Average Home Value in this Area
Tax History
| Year | Tax Paid | Tax Assessment Tax Assessment Total Assessment is a certain percentage of the fair market value that is determined by local assessors to be the total taxable value of land and additions on the property. | Land | Improvement |
|---|---|---|---|---|
| 2024 | $722 | $131,200 | $24,000 | $107,200 |
| 2023 | $495 | $78,500 | $24,000 | $54,500 |
| 2022 | $495 | $78,500 | $24,000 | $54,500 |
| 2021 | $495 | $78,500 | $24,000 | $54,500 |
| 2020 | $495 | $78,500 | $24,000 | $54,500 |
| 2019 | $495 | $78,500 | $24,000 | $54,500 |
| 2018 | $477 | $80,800 | $27,000 | $53,800 |
| 2017 | $477 | $80,800 | $27,000 | $53,800 |
| 2016 | -- | $80,800 | $27,000 | $53,800 |
| 2014 | -- | $0 | $0 | $0 |
| 2013 | -- | $0 | $0 | $0 |
Property History
| Date | Event | Price | List to Sale | Price per Sq Ft | Prior Sale |
|---|---|---|---|---|---|
| 10/08/2025 10/08/25 | Price Changed | $240,200 | -7.6% | $232 / Sq Ft | |
| 05/05/2025 05/05/25 | For Sale | $259,900 | +22.3% | $251 / Sq Ft | |
| 08/30/2024 08/30/24 | Sold | $212,500 | -3.4% | $180 / Sq Ft | View Prior Sale |
| 07/10/2024 07/10/24 | Price Changed | $220,000 | -8.1% | $186 / Sq Ft | |
| 05/22/2024 05/22/24 | Price Changed | $239,500 | -3.8% | $203 / Sq Ft | |
| 05/07/2024 05/07/24 | Price Changed | $249,000 | -6.0% | $211 / Sq Ft | |
| 04/24/2024 04/24/24 | Price Changed | $264,900 | -1.5% | $224 / Sq Ft | |
| 03/12/2024 03/12/24 | Price Changed | $269,000 | -3.6% | $228 / Sq Ft | |
| 02/26/2024 02/26/24 | For Sale | $279,000 | +211.7% | $236 / Sq Ft | |
| 11/03/2023 11/03/23 | Off Market | $89,500 | -- | -- | |
| 09/07/2023 09/07/23 | Sold | $60,000 | -33.0% | $60 / Sq Ft | View Prior Sale |
| 08/05/2023 08/05/23 | Pending | -- | -- | -- | |
| 08/03/2023 08/03/23 | Price Changed | $89,500 | -14.8% | $90 / Sq Ft | |
| 03/30/2023 03/30/23 | Price Changed | $105,000 | -11.8% | $105 / Sq Ft | |
| 03/02/2023 03/02/23 | For Sale | $119,000 | -- | $119 / Sq Ft |
Purchase History
| Date | Type | Sale Price | Title Company |
|---|---|---|---|
| Bargain Sale Deed | $212,500 | None Listed On Document | |
| Bargain Sale Deed | $60,000 | Homeland Title | |
| Special Warranty Deed | $35,000 | -- | |
| Trustee Deed | $68,060 | -- |
Mortgage History
| Date | Status | Loan Amount | Loan Type |
|---|---|---|---|
| Open | $222,222 | New Conventional | |
| Previous Owner | $35,000 | New Conventional |
Source: Central Virginia Regional MLS
MLS Number: 2512822
APN: 9-48B
- 282 Regina Rd
- 17-2 Crawfords Corner Rd
- 00 Chestnut Grove Ln
- 0 Browns Store Rd
- 0 Pinckardsville Rd
- 5625 Jessie Dupont Memorial Hwy
- 43 Light St
- 931 Light St
- 409 Remo Rd
- 43-1-024 Conaway Ln
- Lot 037 Crosshills Rd
- 16-10H Mary Ball Rd
- 36(1)33 Jessie Dupont Memorial Hwy
- 33-1-33 Jessie Dupont Memorial Hwy
- 00 Jessie Dupont Memorial Hwy
- 42-1-109 Jessie Dupont Memorial Hwy
- 8674 Mary Ball Rd
- 199 Edge Hill Ln
- 58 Bogey Neck Rd
- 47 L Hickory Hill Ln
- 1028 Pinckardsville Rd
- 589 Mila Rd
- 312 Lee Dale Dr
- 494 N Main St
- 39 Fox Hill Dr
- 34 Fox Hill Dr
- 32 Fox Hill Dr
- 26 Fox Hill Dr
- 24 Fox Hill Dr
- 33 Claybrook Ave
- 13 Bay Ct
- 160 Lancaster Creek Dr
- 245 Steamboat Rd Unit B
- 1150 Brammer Dr
- 645 Rappahannock Dr
- 82 Sturgeon St
- 32 Shoreline Dr
- 50333 Scotland Beach Rd
- 142 Twiggs Ferry Rd
- 16197 Thomas Rd
