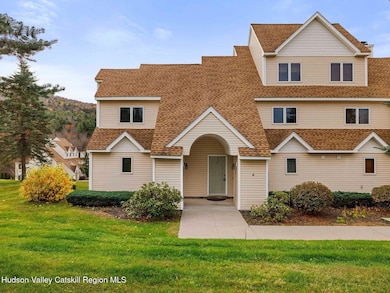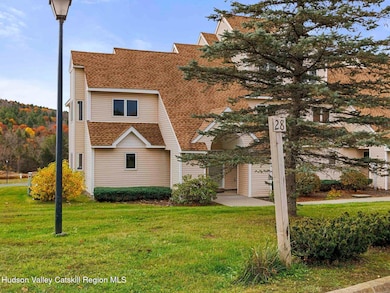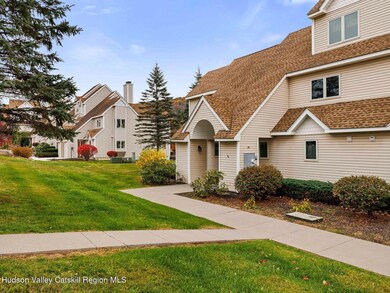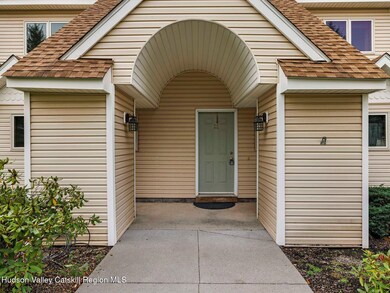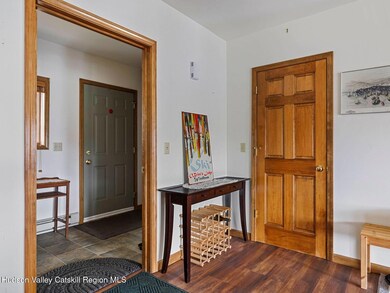274 Route 65 Unit 28 Windham, NY 12496
Estimated payment $3,452/month
Highlights
- Heated In Ground Pool
- Mountain View
- Contemporary Architecture
- Open Floorplan
- Deck
- Vaulted Ceiling
About This Home
Not your ordinary townhouse—this Crystal Pond ''builder's special'' is one of only a few that were ever built with this expanded three-level, 3,190 sq ft floor plan. Designed for comfort, space, and easy living, this corner unit is a true standout in the development. From the covered entry, step into a welcoming heated mudroom with built-in cubbies, hooks, and bench seating—ideal for ski gear and winter coats. A convenient half bath and laundry closet are located nearby. The main living area offers an open, social flow—perfect for gatherings. The full-size kitchen with center island provides ample prep and seating space and opens to the dining area, where a large farmhouse table easily seats up to eight. After a day on the slopes, cozy up by the wood-burning fireplace, curl up in a rocking chair, and enjoy mountain views through large windows. Convenient and versatile, the first-floor suite is currently styled as a cozy home office or den—perfect for homework, reading, or remote work. The attached bath showcases custom tilework, a natural stone walk-in shower, and a Wood-Mode vanity that adds a refined rustic charm. Upstairs, you'll find three spacious en-suites, each with its own bathroom. The primary suite includes his-and-hers walk-in closets, a beautifully tiled bath with glass shower, custom sink and vanity. Abundant closets throughout the home offer exceptional storage for all seasons. The third-level loft is a flexible space—ideal as a fifth bedroom, studio or game room. Outdoors, relax on the back deck overlooking panoramic mountain views and the beautifully maintained 20-acre Crystal Pond grounds. The development features impeccable landscaping, an outdoor pool for summer fun, and shuttle service to Windham Mountain Club—offering true door-to-door convenience for your ski weekends. Park your car for the weekend and enjoy the ease of resort living. This turnkey townhouse is being sold fully furnished ready for the upcoming ski season. Professionally managed HOA ensures easy-care ownership and peace of mind. A rare opportunity—these double units seldom come to market. Come see why this one-of-a-kind Crystal Pond home is one of Windham's best-kept secrets.
Townhouse Details
Home Type
- Townhome
Est. Annual Taxes
- $5,317
Year Built
- Built in 2002 | Remodeled
Lot Details
- 1,307 Sq Ft Lot
- Property fronts a state road
- Lot Has A Rolling Slope
- Back Yard
Parking
- Assigned Parking
Property Views
- Mountain
- Neighborhood
Home Design
- Contemporary Architecture
- Block Foundation
- Frame Construction
- Shingle Roof
- Asphalt Roof
Interior Spaces
- 3,190 Sq Ft Home
- 3-Story Property
- Open Floorplan
- Vaulted Ceiling
- Ceiling Fan
- Wood Burning Fireplace
- Window Treatments
- Entrance Foyer
- Living Room with Fireplace
- Storage
Kitchen
- Breakfast Bar
- Electric Range
- Dishwasher
Flooring
- Wood
- Carpet
- Laminate
- Tile
Bedrooms and Bathrooms
- 4 Bedrooms
- Dual Closets: Yes
- Walk-In Closet
Laundry
- Laundry on main level
- Laundry in Bathroom
- Washer and Dryer
Home Security
Outdoor Features
- Heated In Ground Pool
- Deck
- Outdoor Storage
Utilities
- Cooling Available
- Baseboard Heating
- Private Water Source
- Well
- Private Sewer
- High Speed Internet
- Cable TV Available
Listing and Financial Details
- Legal Lot and Block 12 / 2
- Assessor Parcel Number 96.33
Community Details
Recreation
- Community Pool
Security
- Carbon Monoxide Detectors
- Fire and Smoke Detector
Map
Home Values in the Area
Average Home Value in this Area
Property History
| Date | Event | Price | List to Sale | Price per Sq Ft |
|---|---|---|---|---|
| 10/31/2025 10/31/25 | For Sale | $575,000 | -- | $180 / Sq Ft |
Source: Hudson Valley Catskills Region Multiple List Service
MLS Number: 20255420
- 274 Route 65 Unit 43
- 274 N Brooksburg Rd Unit 35
- 274 Brooksburgh Rd Unit 48
- 274 Brooksburgh Rd Unit 67
- 36 Mount Greenery Rd
- 40 Quads Way
- 41 Quads Way
- 55 Quads Way
- 11 Quads Way
- 2 Quads Way
- 183 County Road 65
- 128 Mount Greenery Rd
- 5 Jacob Strasse Rd
- 33 Elm Ridge Rd
- 4 Windham Farms Rd
- 23 Townhouse Ln Unit 1
- 2 Windham Farms Rd
- 110/2 Highridge Rd
- 81 Route 65
- 71 County Road 65 Unit 6
- 52 Route 65a Unit . 1
- 170 Maplecrest Rd
- 24 Windham View Rd
- 5359 New York 23 Unit 2E
- 121 Brainard Ridge Rd
- 87 Deming Rd
- 71 Scribner Hollow Rd
- 142 Hunter Dr Unit Q3
- 7699 Route 81
- 111 Spring St
- 40 Route 23c
- 52 Renwick St
- 51 Grays Ln
- 17 Gina Marie Ave
- 5 Clum Hill Rd
- 3645 Route 67 Unit 1
- 292 Van Etten Rd
- 526 Mountain Ave Unit Apartment#4
- 54 Grove St
- 353 Main St Unit . #2

