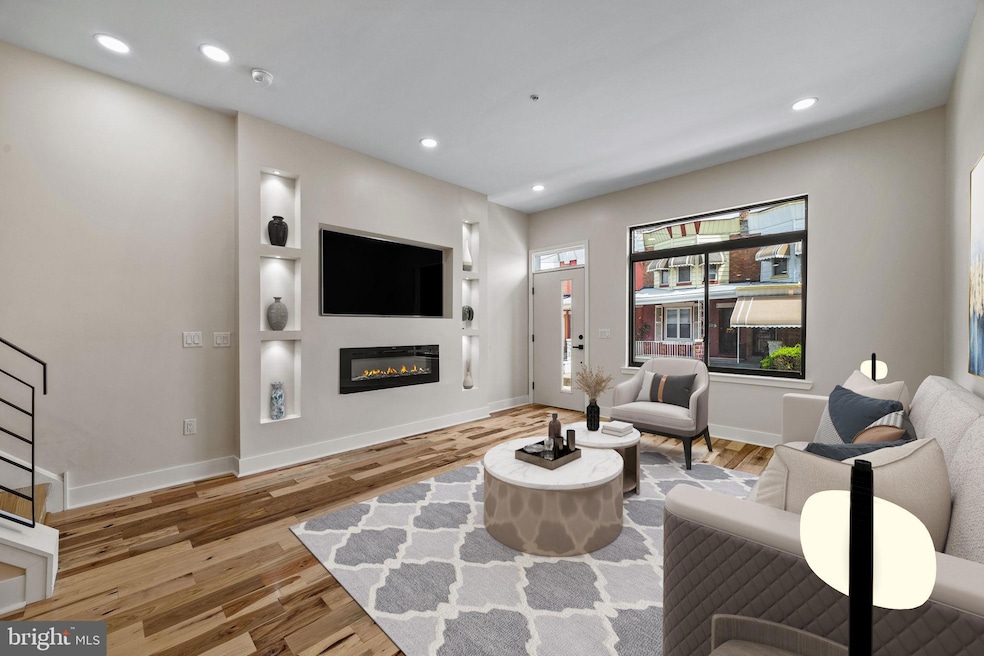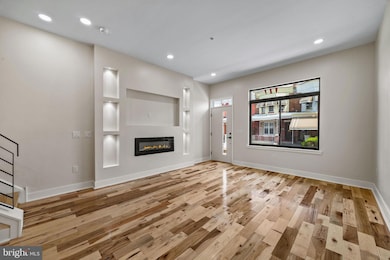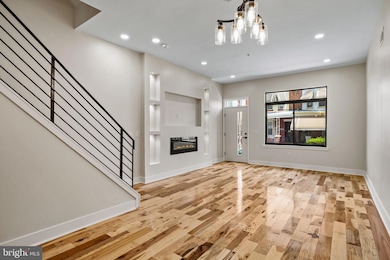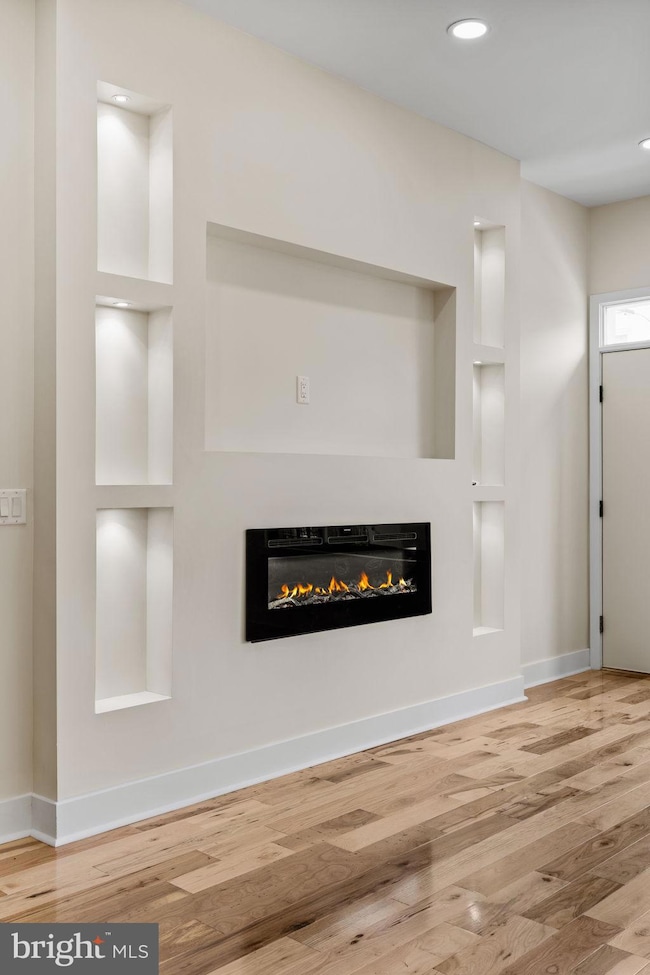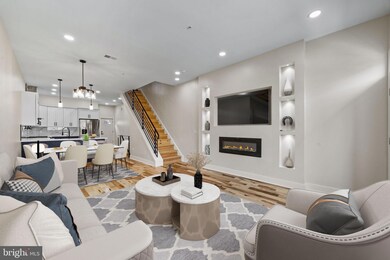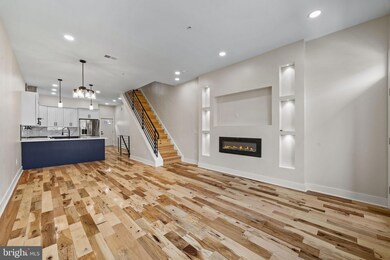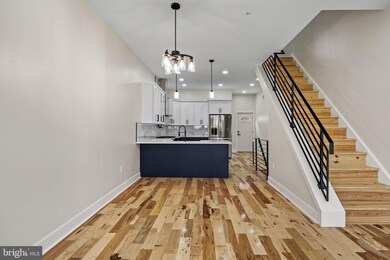274 S Frazier St Philadelphia, PA 19139
Cobbs Creek NeighborhoodHighlights
- New Construction
- Open Floorplan
- Wood Flooring
- Gourmet Kitchen
- Straight Thru Architecture
- No HOA
About This Home
New Options and Buyer Incentives! Now available for rent, lease-to-own, or purchase with little money down! Two brand-new construction homes at 272 and 274 S. Frazier Street are ready for you in the heart of Cobbs Creek. Whether you’re a first-time buyer, moving up, or seeking an affordable path to homeownership, these homes offer flexibility and opportunity. Ask about lease-to-purchase options, grant programs, and special financing that may help with down payment assistance, closing costs, or even lowering your interest rate; making it easier than ever to own the home of your dreams. Step inside and discover a bright, open-concept layout with gleaming hardwood floors, modern finishes, and plenty of natural light. The living area features a custom accent wall and contemporary fireplace, creating a perfect space for relaxing or entertaining. The chef-inspired kitchen includes sleek cabinetry, premium stainless steel appliances, and generous counter space are ideal for cooking, dining, and gathering with friends and family. Enjoy your private outdoor space, perfect for summer barbecues or quiet evenings under the stars. The finished lower level offers flexibility as a home office, gym, guest suite, or media room; tailored to your lifestyle. Upstairs, two spacious bedrooms share a stylish hall bath and convenient laundry area. The top-floor primary suite provides a private retreat, complete with a walk-in closet and a spa-like bathroom featuring designer finishes. Located near Malcolm X Park, Cobbs Creek Park, public transportation, local shops, dining, universities, and hospitals, these homes combine comfort, convenience, and community. Modern luxury is more affordable than you think. Schedule your private tour today and explore how you can rent, lease-to-own, or buy your new home with flexible programs designed to fit your budget.
Listing Agent
(215) 485-2015 stefania.zuccarini@compass.com Compass RE License #RS291853 Listed on: 11/12/2025

Townhouse Details
Home Type
- Townhome
Est. Annual Taxes
- $335
Year Built
- Built in 2025 | New Construction
Lot Details
- 1,040 Sq Ft Lot
- Lot Dimensions are 16.00 x 65.00
- Property is in excellent condition
Parking
- On-Street Parking
Home Design
- Straight Thru Architecture
- Traditional Architecture
- Brick Front
- Concrete Perimeter Foundation
Interior Spaces
- Property has 3 Levels
- Open Floorplan
- Ceiling Fan
- Recessed Lighting
- Electric Fireplace
- Dining Area
- Wood Flooring
- Finished Basement
- Basement Fills Entire Space Under The House
Kitchen
- Gourmet Kitchen
- Gas Oven or Range
- Stove
- Range Hood
- Dishwasher
- Stainless Steel Appliances
Bedrooms and Bathrooms
- 3 Bedrooms
- En-Suite Bathroom
- Walk-In Closet
- Soaking Tub
- Bathtub with Shower
- Walk-in Shower
Laundry
- Laundry on upper level
- Washer and Dryer Hookup
Utilities
- Forced Air Heating and Cooling System
- Cooling System Utilizes Natural Gas
- Natural Gas Water Heater
Listing and Financial Details
- Residential Lease
- Security Deposit $2,500
- Tenant pays for gas, electricity, water, internet, cable TV
- No Smoking Allowed
- 3-Month Min and 18-Month Max Lease Term
- Available 11/12/25
- Assessor Parcel Number 604237700
Community Details
Overview
- No Home Owners Association
- Cobbs Creek Subdivision
Pet Policy
- Pets allowed on a case-by-case basis
Map
Source: Bright MLS
MLS Number: PAPH2558430
APN: 604237700
- 272 S Frazier St
- 263 S Frazier St
- 267 S Ithan St
- 5617 Spruce St
- 274 S Alden St
- 275 S 56th St
- 229 S Cecil St
- 5726 Walnut St
- 5724 Spruce St
- 5562 Spruce St
- 233 S 58th St
- 5719 Delancey St
- 223 S 58th St
- 5723 Delancey St
- 320 S 56th St
- 217 S 58th St
- 5712 Sansom St
- 213 S 58th St
- 5736 Spruce St
- 5633 Sansom St
- 272 S Frazier St
- 5634 Walnut St Unit 1ST FLOOR
- 258 S Cecil St
- 238 S Cecil St
- 5723 Delancey St Unit 1
- 5713 Pine St
- 5700 Chestnut St Unit 3A
- 114 S 58th St
- 5744 Chestnut St Unit 1
- 5748 Chestnut St Unit C
- 428 S 57th St Unit SECTION 8 ONLY
- 5761 Osage Ave
- 5426 Chancellor St Unit 3
- 434 S 56th St Unit A
- 5431 Walnut St Unit 1st Floor
- 5431 Walnut St Unit 2nd Floor
- 5414 Irving St
- 5410 Chancellor St Unit B
- 5411 Walnut St
- 5921 Chancellor St
