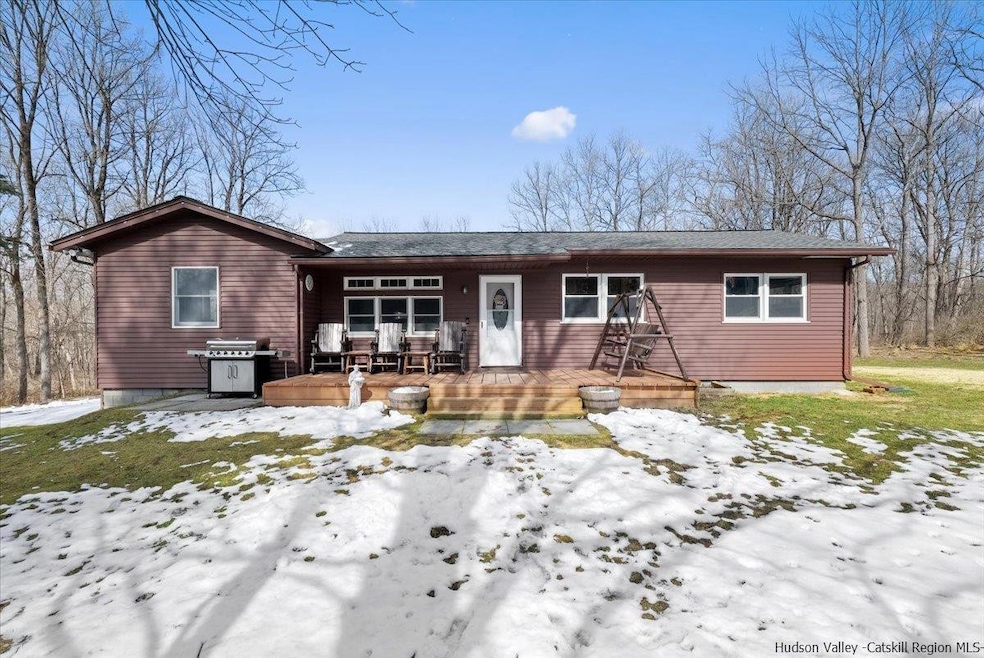
274 Stissing Rd Stanfordville, NY 12581
Stanford NeighborhoodHighlights
- Deck
- Vaulted Ceiling
- Wood Flooring
- Private Lot
- Ranch Style House
- Beamed Ceilings
About This Home
As of August 2023Charming ranch style home boasts a spacious and inviting living room, complete with beamed ceilings, Pellet stove & hardwood floors throughout. This room offers ample space for entertaining and relaxation with large windows allowing for plenty of natural light to flood in. The remodeled eat in kitchen is both stylish and functional and is fully equipped with sleek stainless steel appliances, granite countertops, tile backsplash, self closing cabinets & ample counter space. Each of the three bedrooms offer a comfortable living space for relaxation and rest. The bathroom has been recently updated with a brand new shower insert. Outside, the private backyard provides the perfect setting for outdoor gatherings with plenty of space for gardening and entertaining. Recent updates include new roof, Central A/C, deck, laundry room & water softener. Conveniently located close to Taconic Pkwy, shopping, dining, and more! Don't miss out on this opportunity to make this house your forever home. Schedule a showing today!
Last Agent to Sell the Property
Margaret Thorne
Keller Williams Realty HV Nort License #10401277030 Listed on: 03/24/2023

Home Details
Home Type
- Single Family
Est. Annual Taxes
- $5,728
Year Built
- Built in 1958
Lot Details
- 0.58 Acre Lot
- Private Lot
- Level Lot
Parking
- 1 Car Attached Garage
- Driveway
Home Design
- Ranch Style House
- Frame Construction
- Shingle Roof
- Asphalt Roof
Interior Spaces
- Beamed Ceilings
- Vaulted Ceiling
- Wood Flooring
- Unfinished Basement
- Interior Basement Entry
Kitchen
- Eat-In Kitchen
- Range
- Dishwasher
Bedrooms and Bathrooms
- 3 Bedrooms
- 1 Full Bathroom
Outdoor Features
- Deck
Utilities
- Central Air
- Heating System Uses Oil
- Baseboard Heating
- Well
- Water Softener
- Septic Tank
Listing and Financial Details
- Tax Lot 584
Ownership History
Purchase Details
Home Financials for this Owner
Home Financials are based on the most recent Mortgage that was taken out on this home.Purchase Details
Home Financials for this Owner
Home Financials are based on the most recent Mortgage that was taken out on this home.Similar Homes in Stanfordville, NY
Home Values in the Area
Average Home Value in this Area
Purchase History
| Date | Type | Sale Price | Title Company |
|---|---|---|---|
| Deed | $350,000 | None Available | |
| Deed | $192,400 | Allan Rappleyea |
Mortgage History
| Date | Status | Loan Amount | Loan Type |
|---|---|---|---|
| Previous Owner | $177,400 | New Conventional |
Property History
| Date | Event | Price | Change | Sq Ft Price |
|---|---|---|---|---|
| 08/04/2023 08/04/23 | Sold | $350,000 | -4.1% | $219 / Sq Ft |
| 04/11/2023 04/11/23 | Pending | -- | -- | -- |
| 03/24/2023 03/24/23 | For Sale | $365,000 | -- | $228 / Sq Ft |
Tax History Compared to Growth
Tax History
| Year | Tax Paid | Tax Assessment Tax Assessment Total Assessment is a certain percentage of the fair market value that is determined by local assessors to be the total taxable value of land and additions on the property. | Land | Improvement |
|---|---|---|---|---|
| 2023 | $4,468 | $304,600 | $53,500 | $251,100 |
| 2022 | $4,221 | $271,200 | $49,500 | $221,700 |
| 2021 | $3,933 | $215,800 | $45,800 | $170,000 |
| 2020 | $3,673 | $211,544 | $45,800 | $165,744 |
| 2019 | $3,492 | $196,400 | $45,800 | $150,600 |
| 2018 | $3,586 | $192,400 | $45,800 | $146,600 |
| 2017 | $3,319 | $177,600 | $45,800 | $131,800 |
| 2016 | $5,071 | $157,993 | $20,732 | $137,261 |
| 2015 | -- | $157,993 | $20,732 | $137,261 |
| 2014 | -- | $157,993 | $20,732 | $137,261 |
Agents Affiliated with this Home
-
M
Seller's Agent in 2023
Margaret Thorne
Keller Williams Realty HV Nort
-

Buyer's Agent in 2023
Lisa Bouchard
The Kinderhook Group, Inc.
(518) 392-8040
1 in this area
46 Total Sales
-
L
Buyer's Agent in 2023
Lisa Hoe
The Kinderhook Group, Inc.
-
L
Buyer's Agent in 2023
Lisa Bouchard Hoe
The Kinderhook Group, Inc.
Map
Source: Hudson Valley Catskills Region Multiple List Service
MLS Number: 20230635
APN: 135200-6769-00-584578-0000
- 0 New York 82 Unit KEYM420064
- 190 Ohland Rd
- 6392 Route 82
- 287 Hunns Lake Rd
- 294 Creamery Rd
- 119 W Hunns Lake Rd
- 0 Hunns Lake Unit ONEH6332931
- 88 Hunns Lake Rd
- 107 Creamery Rd
- 22 Hunns Lake Rd
- 729 Cold Spring Rd Unit 731
- 2 Hunns Lake Rd
- 6099 New York 82
- 303 Hicks Hill Rd
- 2 Redmond Way
- 1606 Bulls Head Rd
- 1104 Cold Spring Rd
- 5-15 Old Depot Way
- Tbd Cold Spring Rd
- 1220 Hunns Lake Rd






