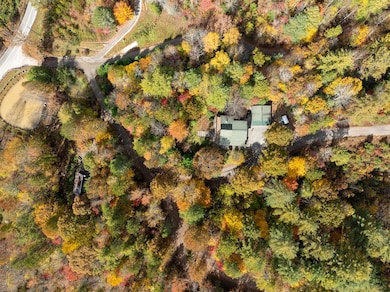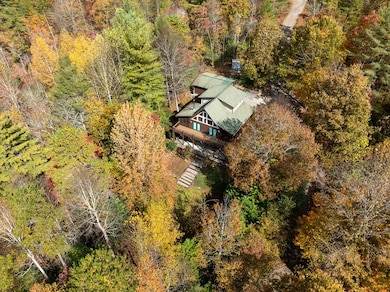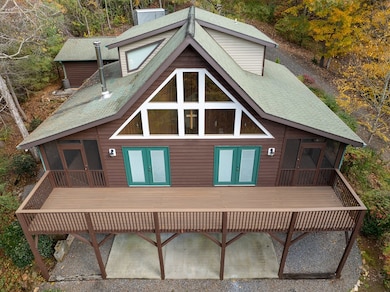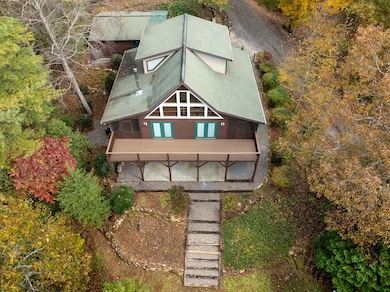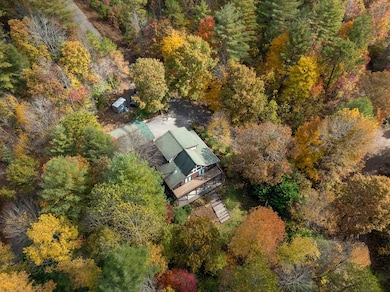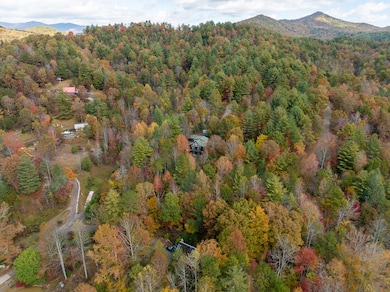274 Thimble Loop Murphy, NC 28906
Estimated payment $2,281/month
Highlights
- Gated Community
- Chalet
- Wood Burning Stove
- 2.13 Acre Lot
- Deck
- Seasonal View
About This Home
Looking for the perfect mountain escape? This house is not only a place you would love to live in but is also nestled in a quiet gated community, offering the privacy anyone would desire in the mountains. This charming chalet has a gravel driveway leading to the house. Upon arrival, you'll find a detached two-car garage that provides enough room for your cars, as well as extra space to store your tools. Step inside the screened porch, complete with a fan to keep you cool on hot summer days, and enjoy the view of the trees changing color throughout the seasons. As you walk through the screened porch, you'll find an open deck, perfect for placing a chair and enjoying your morning coffee. Inside the house, the wooden ceilings add a cozy cabin feel to your chalet. The kitchen features CUSTOM cabinets that match the home, along with a granite kitchen island equipped with a sink. The open flow of the house seamlessly connects the living area and kitchen, creating a spacious and inviting atmosphere. Large windows allow for an abundance of natural light. Also on the main floor is a guest room down the hall with access to the deck, which includes a walk-in closet. The stairs lead down to the basement, which has access to the backyard. The basement features a wooden fireplace, perfect for cold winter nights. Additionally, there's a full bathroom and a laundry room with enough space to store all your cleaning supplies, as well as a guest room or office. As you step outside to the backyard, you'll find it spacious enough to add a fireplace or comfortable seating to enjoy the beautiful view. Heading back upstairs, the main bedroom features a walk-in closet and continues the theme of wooden ceilings and floors. The full bathroom is conveniently located upstairs, ensuring privacy. This house is ideal for family gatherings or holiday celebrations, making it the perfect place to call home. The best part is that it includes an additional Lot for added seclusion from your neighbors.
Listing Agent
ReMax Mountain Properties Brokerage Email: 8288373002, ritzandremax@gmail.com Listed on: 11/03/2025

Home Details
Home Type
- Single Family
Est. Annual Taxes
- $1,534
Year Built
- Built in 2007
Lot Details
- 2.13 Acre Lot
- Sloped Lot
- Wooded Lot
- Property is in excellent condition
HOA Fees
- $29 Monthly HOA Fees
Parking
- 2 Car Garage
- Open Parking
Home Design
- Chalet
- Frame Construction
- Composition Roof
- Wood Siding
Interior Spaces
- 1,931 Sq Ft Home
- 1.5-Story Property
- Wood Ceilings
- Cathedral Ceiling
- Ceiling Fan
- Wood Burning Stove
- Double Pane Windows
- Seasonal Views
Kitchen
- Oven
- Microwave
- Dishwasher
- Kitchen Island
- Granite Countertops
Flooring
- Wood
- Carpet
- Tile
- Luxury Vinyl Tile
Bedrooms and Bathrooms
- 2 Bedrooms
- Walk-In Closet
- 3 Full Bathrooms
Laundry
- Laundry Room
- Washer and Dryer Hookup
Finished Basement
- Walk-Out Basement
- Basement Fills Entire Space Under The House
- Fireplace in Basement
Outdoor Features
- Deck
- Screened Patio
- Outdoor Storage
- Porch
Utilities
- Central Air
- Heat Pump System
- Shared Well
- Tankless Water Heater
- Septic Tank
Listing and Financial Details
- Tax Lot Multi
- Assessor Parcel Number 459400783911000
Community Details
Overview
- Stone Ridge Subdivision
Security
- Gated Community
Map
Home Values in the Area
Average Home Value in this Area
Tax History
| Year | Tax Paid | Tax Assessment Tax Assessment Total Assessment is a certain percentage of the fair market value that is determined by local assessors to be the total taxable value of land and additions on the property. | Land | Improvement |
|---|---|---|---|---|
| 2025 | $1,467 | $206,560 | $0 | $0 |
| 2024 | $15 | $206,560 | $0 | $0 |
| 2023 | $1,457 | $206,560 | $0 | $0 |
| 2022 | $1,457 | $206,560 | $0 | $0 |
| 2021 | $1,230 | $206,560 | $10,000 | $196,560 |
| 2020 | $1,147 | $206,560 | $0 | $0 |
| 2019 | $1,094 | $175,090 | $0 | $0 |
| 2018 | $1,086 | $173,700 | $0 | $0 |
| 2017 | $1,051 | $173,700 | $0 | $0 |
| 2016 | $1,051 | $173,700 | $0 | $0 |
| 2015 | $1,051 | $173,700 | $21,350 | $152,350 |
| 2012 | -- | $173,700 | $21,350 | $152,350 |
Property History
| Date | Event | Price | List to Sale | Price per Sq Ft | Prior Sale |
|---|---|---|---|---|---|
| 12/04/2025 12/04/25 | Price Changed | $409,000 | -3.5% | $212 / Sq Ft | |
| 11/03/2025 11/03/25 | For Sale | $424,000 | +13.8% | $220 / Sq Ft | |
| 02/19/2024 02/19/24 | Sold | $372,500 | -3.2% | $180 / Sq Ft | View Prior Sale |
| 01/02/2024 01/02/24 | Pending | -- | -- | -- | |
| 11/27/2023 11/27/23 | Price Changed | $384,900 | -1.3% | $186 / Sq Ft | |
| 11/02/2023 11/02/23 | Price Changed | $389,900 | -2.5% | $189 / Sq Ft | |
| 10/02/2023 10/02/23 | For Sale | $399,900 | 0.0% | $194 / Sq Ft | |
| 09/15/2023 09/15/23 | Pending | -- | -- | -- | |
| 09/08/2023 09/08/23 | For Sale | $399,900 | -- | $194 / Sq Ft |
Purchase History
| Date | Type | Sale Price | Title Company |
|---|---|---|---|
| Warranty Deed | $372,500 | None Listed On Document | |
| Warranty Deed | $175,000 | None Available | |
| Warranty Deed | $35,000 | -- |
Mortgage History
| Date | Status | Loan Amount | Loan Type |
|---|---|---|---|
| Open | $298,000 | New Conventional | |
| Previous Owner | $124,800 | New Conventional | |
| Previous Owner | $151,600 | Construction |
Source: Mountain Lakes Board of REALTORS®
MLS Number: 154101
APN: 4594-00-78-3911-000
- Lot 24 Thimble Loop
- Lot 46 Kudzu Creek Trail
- Lot 67 Mason Creek Ln
- Lot 62 & Creek Lot A Stone Ridge Falls Subdivision
- 3437 Hanging Dog Rd
- 3021 Hanging Dog Rd
- Lot #22 Tyler Ridge Rd
- Lot#22 Tyler Ridge Rd
- Lot 16 Ivy Log Dr
- Lot 13 Ivy Log Dr
- Lot 19 Ivy Log Dr
- Lot 20 Ivy Log Dr
- Lot 12 Ivy Log Dr
- Lot 3 Ivy Log Dr
- Lot 14 Ivy Log Dr
- Lot 1 Ivy Log Dr
- Lot 6 Ivy Log Dr
- Lot 8 Ivy Log Dr
- Lot 15 Ivy Log Dr
- Lot 17 Ivy Log Dr
- 590 Beaver Ridge Rd
- 135 Teas St
- 135 Teas St Unit C
- 135 Teas St Unit D
- 135 Teas St Unit B
- 135 Teas St Unit A
- 789 Main St Unit E
- 837 Main St Unit B
- 280 Cabin Ln
- 2546 Brookhaven Ln
- 36 Truett Way Unit A
- 451 Cobb Mountain Rd
- 863 Woodland Dr
- 4050 Henson Rd Unit ID1302844P
- 165 Nellie Cir
- 220 Nellie Cir
- 2209 Bellview Ln
- 513 Lapidary Ln
- 63 Nottaway Ln
- 121 Pontoosuc Dr Unit ID1252437P
Ask me questions while you tour the home.

