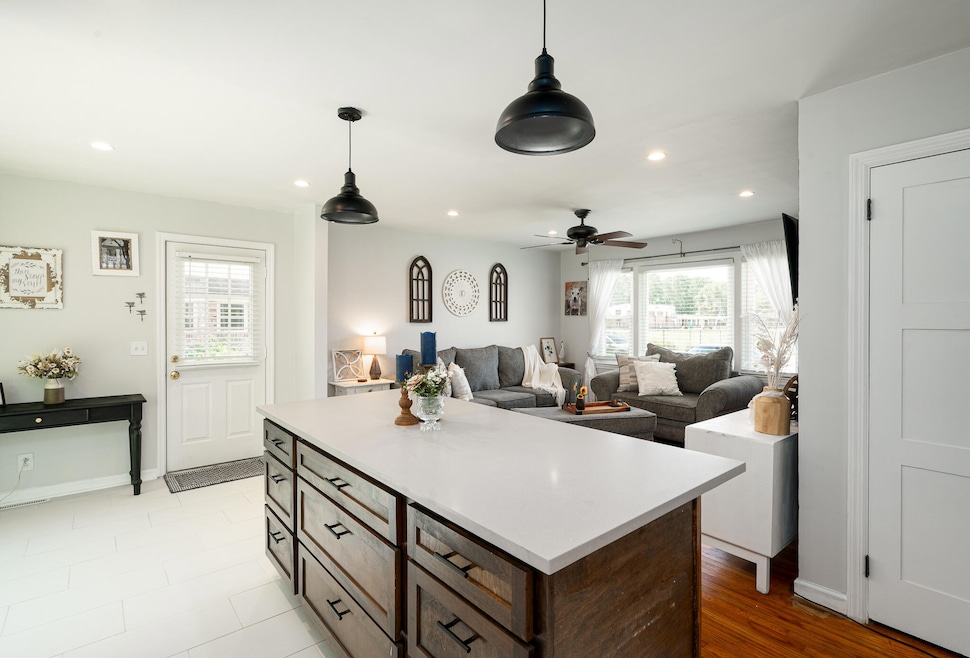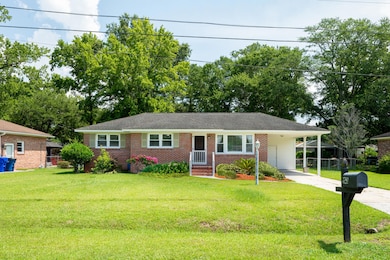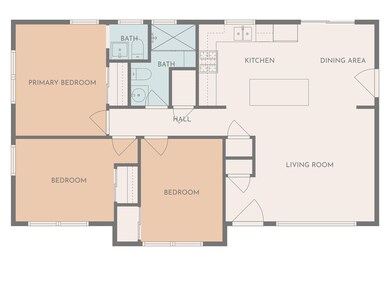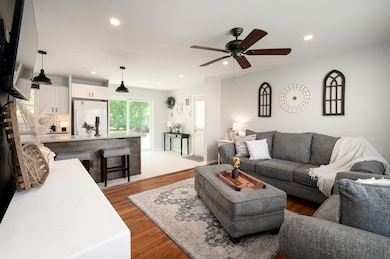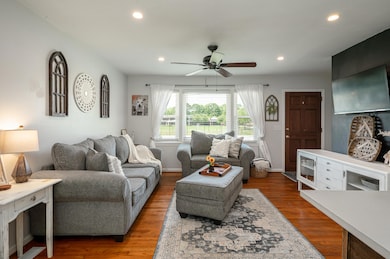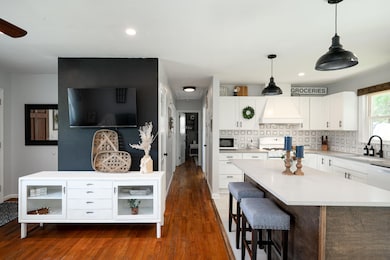2740 Clover St Charleston, SC 29414
West Ashley NeighborhoodEstimated payment $2,163/month
Highlights
- Wood Flooring
- Central Air
- No Heating
- Kitchen Island
- Ceiling Fan
- 1-Story Property
About This Home
Welcome to this beautifully updated 1965 ranch-style home, ideally located in a quiet, established neighborhood in West Ashley. With no HOA and a spacious fenced-in backyard, this 3-bedroom, 1.5-bath home offers the perfect blend of original character and modern updates.Step inside to find an open floor plan flooded with natural light and original hardwood floors that add warmth and charm. The island kitchen is a showstopper, featuring ceramic tile flooring, a gas range, tasteful tile backsplash, sleek vent hood, and updated lighting fixtures throughout. Enjoyyour morning coffee while looking out through the new sliding glass door to the expansive backyard ideal for entertaining, pets, or a future garden. Both bathrooms have been stylishly updated, including shiplap accents, a modern walk-in shower in the full bath, and fresh finishes that feel straight out of a magazine. The home also boasts vinyl double-hung windows throughout for energy efficiency and ease of use. Outside, the covered carport, large storage shed, and generous backyard space make this home as practical as it is charming. You'll also have a 12 month home warranty to offer peace of mind. Whether you're a first-time buyer, downsizing, or simply want a move-in ready gem in a great location, this one checks all the boxes.
Home Details
Home Type
- Single Family
Est. Annual Taxes
- $1,118
Year Built
- Built in 1965
Lot Details
- 0.28 Acre Lot
- Chain Link Fence
Home Design
- Brick Foundation
- Architectural Shingle Roof
Interior Spaces
- 1,154 Sq Ft Home
- 1-Story Property
- Smooth Ceilings
- Ceiling Fan
- Crawl Space
- Washer Hookup
Kitchen
- Gas Range
- Range Hood
- Dishwasher
- Kitchen Island
Flooring
- Wood
- Ceramic Tile
Bedrooms and Bathrooms
- 3 Bedrooms
Parking
- 1 Parking Space
- 1 Carport Space
Schools
- Springfield Elementary School
- C E Williams Middle School
- West Ashley High School
Utilities
- Central Air
- No Heating
Community Details
- Springfield Subdivision
Map
Home Values in the Area
Average Home Value in this Area
Tax History
| Year | Tax Paid | Tax Assessment Tax Assessment Total Assessment is a certain percentage of the fair market value that is determined by local assessors to be the total taxable value of land and additions on the property. | Land | Improvement |
|---|---|---|---|---|
| 2024 | $1,234 | $5,790 | $0 | $0 |
| 2023 | $2,894 | $8,690 | $0 | $0 |
| 2022 | $740 | $3,790 | $0 | $0 |
| 2021 | $761 | $3,790 | $0 | $0 |
| 2020 | $768 | $3,790 | $0 | $0 |
| 2019 | $568 | $3,040 | $0 | $0 |
| 2017 | $613 | $5,040 | $0 | $0 |
| 2016 | $594 | $5,040 | $0 | $0 |
| 2015 | $574 | $5,040 | $0 | $0 |
| 2014 | $612 | $0 | $0 | $0 |
| 2011 | -- | $0 | $0 | $0 |
Property History
| Date | Event | Price | List to Sale | Price per Sq Ft |
|---|---|---|---|---|
| 10/17/2025 10/17/25 | Price Changed | $394,750 | -0.1% | $342 / Sq Ft |
| 07/10/2025 07/10/25 | For Sale | $395,000 | -- | $342 / Sq Ft |
Purchase History
| Date | Type | Sale Price | Title Company |
|---|---|---|---|
| Interfamily Deed Transfer | -- | -- |
Source: CHS Regional MLS
MLS Number: 25019053
APN: 358-15-00-069
- 2156 Wood Ave
- 2734 Mona Ave
- 2167 Glendale Dr
- 2636 Elissa Dr
- 2620 Mona Ave
- 5007 Double Fox Rd Unit G3
- 5007 Double Fox Rd Unit G5
- 4000 Radcliffe Place Dr Unit I5
- 2567 Mona Ave
- 4003 Radcliffe Place Dr Unit B5
- 2223 Plainview Rd
- 2757 Jobee Dr Unit 1101
- 2785 Forest Dew Ct
- 2912 Oxford Place
- 2905 Dove Haven Ct Unit H
- 2110 Marsh Flower Ln
- 2305 Treescape Dr Unit 7
- 2927 Cathedral Ln
- 2932 Cathedral Ln
- 2847 Limestone Blvd
- 2785 Flower Creek Way
- 1052 Shadow Arbor Cir
- 2750 Jobee Dr Unit 8
- 2943 Cathedral Ln
- 2311 Tall Sail Dr Unit 1106-F
- 2920 Limestone Blvd
- 2950 Ashley River Rd Unit A
- 2345 Wofford Rd
- 2362 Parsonage Rd Unit 11E
- 3590 Mary Ader Ave
- 2155 Forest Lakes Blvd
- 2410 Castlereagh Rd
- 3915 William E Murray Blvd
- 1751 Dogwood Rd
- 5560 W Shirley Dr
- 300 Flowering Peach Ct Unit 204
- 2223 Egret Crest Ln Unit 2223 Egret Crest Lane
- 4876 Holbird Dr
- 4160 Perrine St
- 4055 Hartland St
