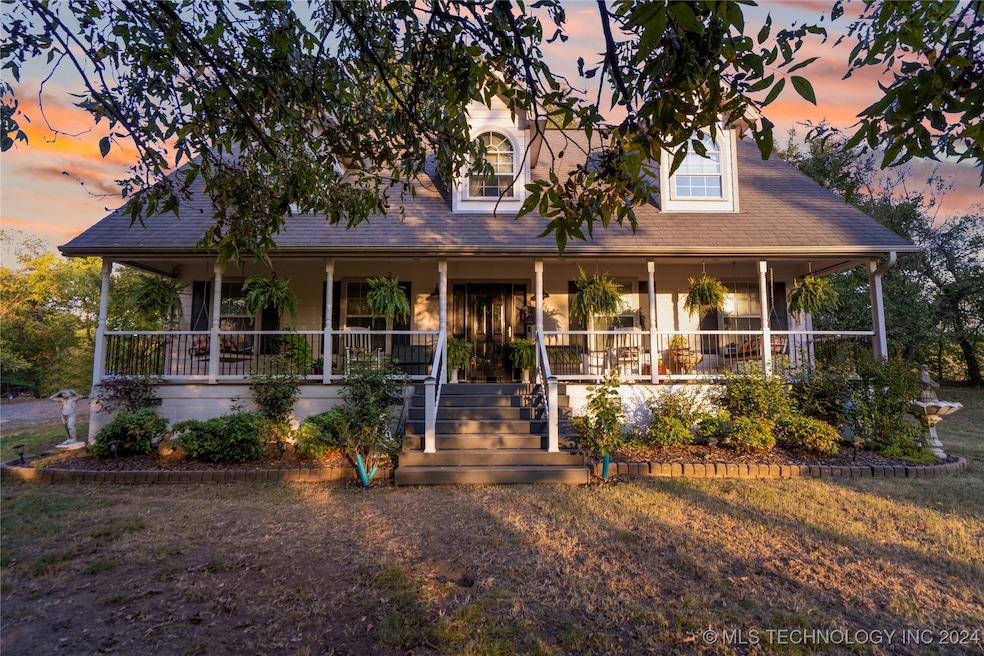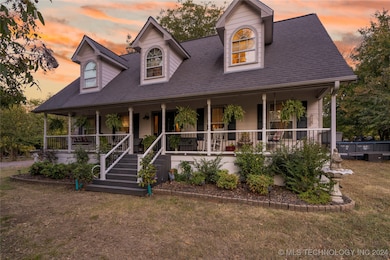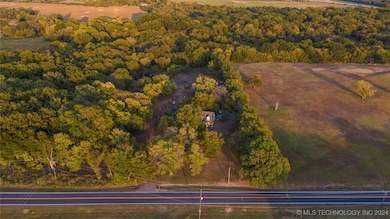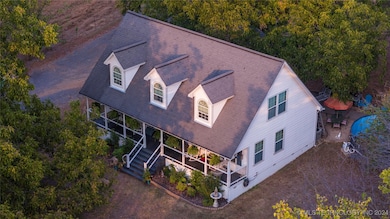2740 Gulick St Muskogee, OK 74403
Hilldale NeighborhoodEstimated payment $2,412/month
Total Views
11,901
3
Beds
2.5
Baths
2,200
Sq Ft
$198
Price per Sq Ft
Highlights
- Barn
- 5 Acre Lot
- No HOA
- Above Ground Pool
- Granite Countertops
- Covered Patio or Porch
About This Home
This stunning 2200 sq ft farmhouse, situated on 5 acres within the highly sought-after Hilldale School District, boasts a master bedroom with an en-suite bathroom, gourmet kitchen, powder room, two upstairs bedrooms that contain a separate living area and bathroom. Enjoy spectacular views of the annual Muskogee First Assembly fireworks display from the comfort of your backyard, complete with a pond, shed and ample space for animals. Ideal for entertaining or growing families, this property won't last long.
Home Details
Home Type
- Single Family
Est. Annual Taxes
- $1,300
Year Built
- Built in 2008
Lot Details
- 5 Acre Lot
- West Facing Home
- Partially Fenced Property
Parking
- Gravel Driveway
Home Design
- Shingle Roof
- Wood Roof
- Steel Beams
- HardiePlank Type
Interior Spaces
- 2,200 Sq Ft Home
- 2-Story Property
- Ceiling Fan
- Aluminum Window Frames
- Crawl Space
- Electric Dryer Hookup
Kitchen
- Range
- Microwave
- Dishwasher
- Granite Countertops
- Disposal
Bedrooms and Bathrooms
- 3 Bedrooms
Outdoor Features
- Above Ground Pool
- Covered Patio or Porch
Schools
- Hilldale Elementary And Middle School
- Hilldale High School
Farming
- Barn
Utilities
- Zoned Cooling
- Multiple Heating Units
- Electric Water Heater
- Septic Tank
Community Details
- No Home Owners Association
- Hilldale South Subdivision
Map
Create a Home Valuation Report for This Property
The Home Valuation Report is an in-depth analysis detailing your home's value as well as a comparison with similar homes in the area
Home Values in the Area
Average Home Value in this Area
Tax History
| Year | Tax Paid | Tax Assessment Tax Assessment Total Assessment is a certain percentage of the fair market value that is determined by local assessors to be the total taxable value of land and additions on the property. | Land | Improvement |
|---|---|---|---|---|
| 2024 | $1,347 | $13,720 | $2,314 | $11,406 |
| 2023 | $1,347 | $13,720 | $2,200 | $11,520 |
| 2022 | $1,256 | $13,321 | $2,200 | $11,121 |
| 2021 | $1,262 | $12,556 | $2,200 | $10,356 |
| 2020 | $1,265 | $12,556 | $2,200 | $10,356 |
| 2019 | $1,249 | $12,557 | $2,200 | $10,357 |
| 2018 | $1,264 | $12,557 | $2,200 | $10,357 |
| 2017 | $1,283 | $14,705 | $1,100 | $13,605 |
| 2016 | $1,251 | $14,705 | $1,100 | $13,605 |
| 2015 | $1,218 | $14,705 | $1,100 | $13,605 |
| 2014 | $1,219 | $14,705 | $1,100 | $13,605 |
Source: Public Records
Property History
| Date | Event | Price | Change | Sq Ft Price |
|---|---|---|---|---|
| 06/14/2025 06/14/25 | Price Changed | $434,500 | -0.1% | $198 / Sq Ft |
| 04/14/2025 04/14/25 | Price Changed | $435,000 | -1.1% | $198 / Sq Ft |
| 12/12/2024 12/12/24 | For Sale | $440,000 | -- | $200 / Sq Ft |
Source: MLS Technology
Purchase History
| Date | Type | Sale Price | Title Company |
|---|---|---|---|
| Warranty Deed | $15,000 | -- |
Source: Public Records
Source: MLS Technology
MLS Number: 2443356
APN: 28125
Nearby Homes
- 412 Fenwick Place
- 532 Burbank St
- 2507 Sarah Ln
- 2411 Daniel Blvd
- 428 Fairfax Dr
- 1320 Jennings St
- 1133 W Aberdeen St
- 1109 E Holden St
- 1101 E Holden St
- 1200 E Holden St
- 1620 Oxford Ln
- 1621 Center Ln
- 1632 Oxford Ln
- 1113 Illinois St
- 0 S York St
- 610 Jester Rd
- 1016 E Aberdeen St
- 0 Indiana St
- 1104 Illinois St
- 123 Gulick St
- 1613 Center Ln
- 401 S 10th St
- 1004 Bonnie Ave
- 908 Honor Heights Dr
- 908 Honor Heights Dr
- 2720 S 85th St E Unit 1 Bed 1 Bath Guesthouse
- 321 Capitol St
- 18466 W Woodhaven Dr
- 213 S Fairland Ave
- 30078 E 143rd St S
- 28619 E 137th St S
- 201 Southridge Rd
- 1209 Crystal Ln
- 1867 Sycamore Dr
- 278 Hickory Dr
- 325 W Shawnee St Unit B
- 725 N Vinita Ave
- 410 W Seneca St
- 318 Goingsnake St
- 1390 N Heritage Ln







