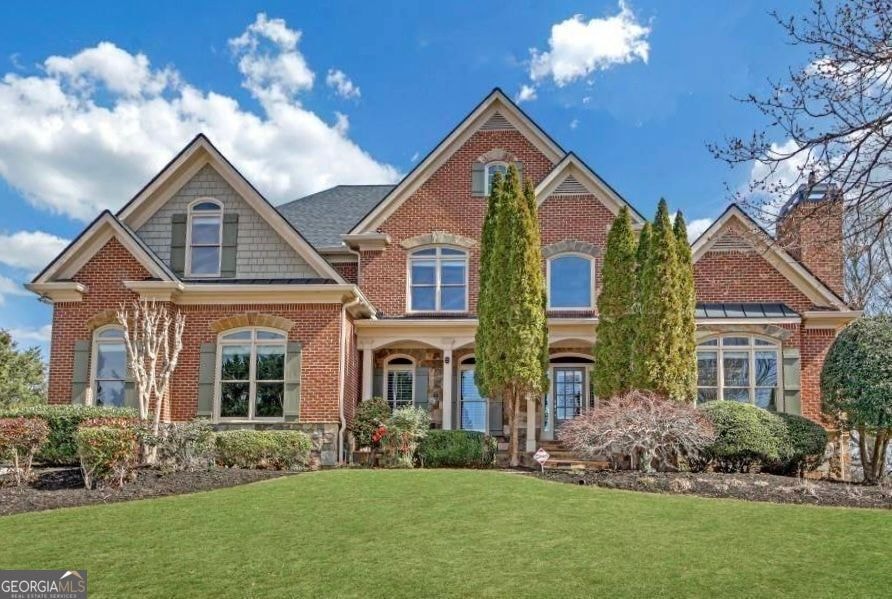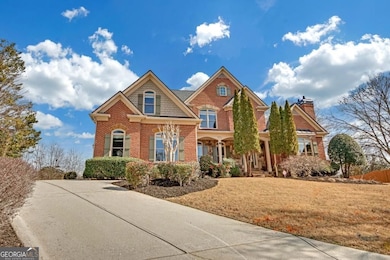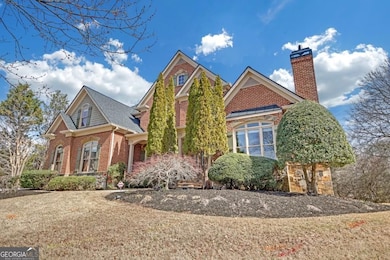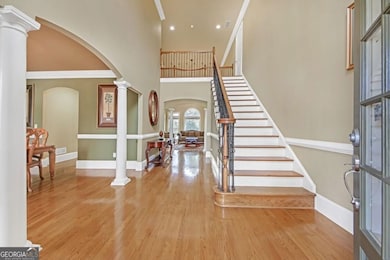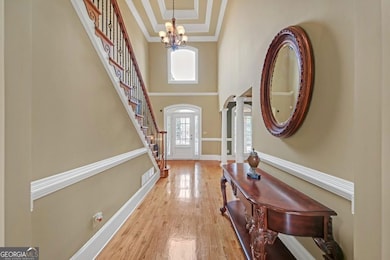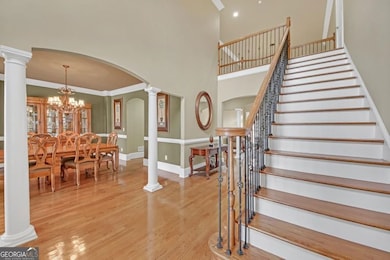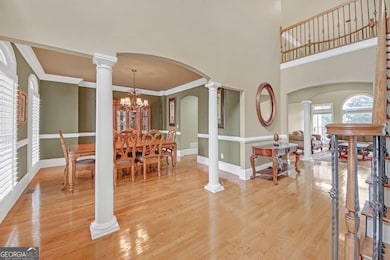2740 Heritage Bend Ct Grayson, GA 30017
Estimated payment $4,009/month
Highlights
- Craftsman Architecture
- Community Lake
- Fireplace in Primary Bedroom
- Grayson Elementary School Rated A-
- Clubhouse
- Deck
About This Home
Welcome to this beautifully maintained, original-owner home, ideally located on a peaceful cul-de-sac. Offering five spacious bedrooms and 3.5 bathrooms, this home provides exceptional comfort and style. As you enter, you'll be captivated by elegant architectural details that enhance the warm and inviting ambiance. The formal dining room, designed to seat eight, is adorned with graceful columns, while the formal living room impresses with towering ceilings and abundant natural light. At the heart of the home, the open-concept kitchen boasts granite countertops, a center island, extensive cabinetry, and a walk-in pantry. The adjacent breakfast nook overlooks the expansive great room, which is filled with light and features soaring ceilings. From here, step outside to the private patio, perfect for outdoor gatherings or quiet relaxation in the spacious backyard. The main-level Owner's Suite is a luxurious retreat, complete with a sitting area, cozy fireplace, his-and-hers closets, and a spa-like bath featuring dual vanities, a soaking tub, and a walk-in shower. This level also includes a laundry room and powder room for added convenience. Dual staircases one near the foyer and another from the great room lead to the upper level, where four generously sized bedrooms share two well-appointed bathrooms. The unfinished basement provides an exciting opportunity for customization, whether you dream of additional living areas, a home theater, or a fitness space. Located in a top-rated school district, this home is close to shopping, dining, parks, and medical facilities, with easy access to US-78, I-85, and 316. Residents also enjoy a thriving swim and tennis community. Don't miss this incredible opportunity to own a home that blends elegance, comfort, and convenience. Welcome Home!
Home Details
Home Type
- Single Family
Est. Annual Taxes
- $3,353
Year Built
- Built in 2005
Lot Details
- 0.37 Acre Lot
- Cul-De-Sac
- Private Lot
HOA Fees
- $75 Monthly HOA Fees
Home Design
- Craftsman Architecture
- Traditional Architecture
- Composition Roof
- Four Sided Brick Exterior Elevation
Interior Spaces
- 3-Story Property
- Rear Stairs
- Tray Ceiling
- Vaulted Ceiling
- Ceiling Fan
- Two Story Entrance Foyer
- Family Room with Fireplace
- 2 Fireplaces
Kitchen
- Country Kitchen
- Breakfast Room
- Breakfast Bar
- Walk-In Pantry
- Built-In Double Oven
- Microwave
- Dishwasher
- Kitchen Island
- Disposal
Flooring
- Wood
- Carpet
Bedrooms and Bathrooms
- 5 Bedrooms | 1 Primary Bedroom on Main
- Fireplace in Primary Bedroom
- Walk-In Closet
- Double Vanity
- Soaking Tub
- Separate Shower
Laundry
- Laundry Room
- Laundry in Hall
- Dryer
- Washer
Basement
- Basement Fills Entire Space Under The House
- Partial Basement
- Interior and Exterior Basement Entry
- Stubbed For A Bathroom
- Natural lighting in basement
Parking
- 6 Car Garage
- Side or Rear Entrance to Parking
- Garage Door Opener
Outdoor Features
- Deck
- Patio
- Porch
Location
- Property is near public transit, schools, and shops
Schools
- Grayson Elementary School
- Bay Creek Middle School
- Grayson High School
Utilities
- Cooling System Powered By Gas
- Forced Air Zoned Heating and Cooling System
- Heating System Uses Natural Gas
- Underground Utilities
- 220 Volts
- Phone Available
- Cable TV Available
Listing and Financial Details
- Legal Lot and Block 7 / A
Community Details
Overview
- Association fees include ground maintenance
- Heritage At Grayson Subdivision
- Community Lake
Amenities
- Clubhouse
Recreation
- Park
Map
Home Values in the Area
Average Home Value in this Area
Tax History
| Year | Tax Paid | Tax Assessment Tax Assessment Total Assessment is a certain percentage of the fair market value that is determined by local assessors to be the total taxable value of land and additions on the property. | Land | Improvement |
|---|---|---|---|---|
| 2025 | $11,398 | $314,000 | $44,120 | $269,880 |
| 2024 | $3,353 | $316,880 | $44,120 | $272,760 |
| 2023 | $3,353 | $282,280 | $55,200 | $227,080 |
| 2022 | $3,314 | $259,000 | $46,400 | $212,600 |
| 2021 | $3,070 | $196,440 | $36,000 | $160,440 |
| 2020 | $2,672 | $186,560 | $36,000 | $150,560 |
| 2019 | $2,672 | $186,560 | $36,000 | $150,560 |
| 2018 | $2,460 | $174,680 | $28,000 | $146,680 |
| 2016 | $2,406 | $168,840 | $28,000 | $140,840 |
| 2015 | $2,468 | $168,840 | $28,000 | $140,840 |
| 2014 | -- | $152,960 | $28,000 | $124,960 |
Property History
| Date | Event | Price | List to Sale | Price per Sq Ft |
|---|---|---|---|---|
| 01/06/2026 01/06/26 | For Sale | $699,000 | 0.0% | $181 / Sq Ft |
| 12/31/2025 12/31/25 | Off Market | $699,000 | -- | -- |
| 12/30/2025 12/30/25 | Pending | -- | -- | -- |
| 10/22/2025 10/22/25 | Price Changed | $699,000 | -4.2% | $181 / Sq Ft |
| 05/20/2025 05/20/25 | For Sale | $730,000 | -- | $189 / Sq Ft |
Purchase History
| Date | Type | Sale Price | Title Company |
|---|---|---|---|
| Warranty Deed | -- | -- | |
| Deed | $425,000 | -- |
Source: Georgia MLS
MLS Number: 10526055
APN: 5-123-079
- 692 Heritage Post Ln
- 627 Heritage Post Ln
- 737 Heritage Post Ln
- 2382 Alexander Top Place
- 2609 Jacobs Crest Cove
- 2326 Britt St
- 2760 Tyler Bay Ln
- 679 Crystal Cove Ct
- 559 Madison Park Dr
- 525 Cooper Rd
- 2322 Chance Ln
- 760 Windsor Place Cir
- 2435 Cobble Creek Ln
- 2120 Railyard Ave Unit 13
- 2499 Brown Dove Way
- 2529 Brown Dove Way
- 792 Cooper Rd
- 940 Capella Creek Way
- 2606 Dorset Ln
- 936 Lakeview Oaks Ct
