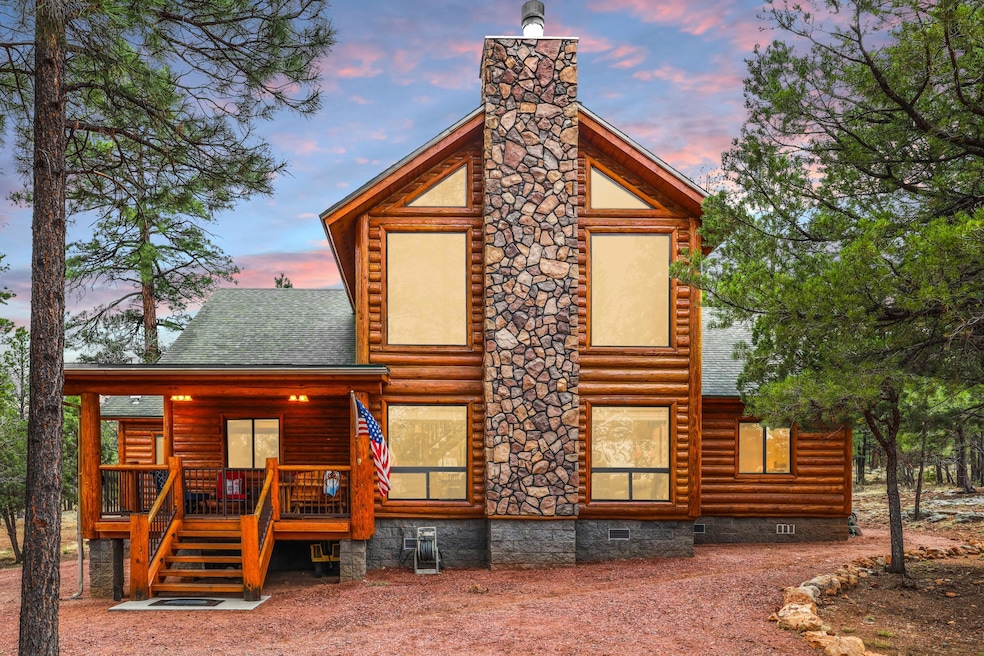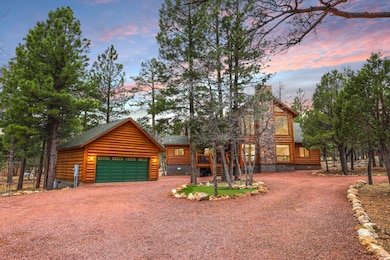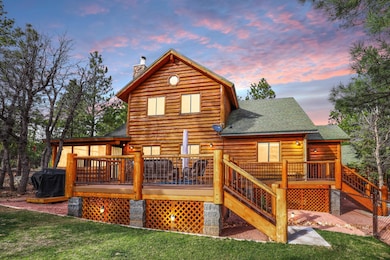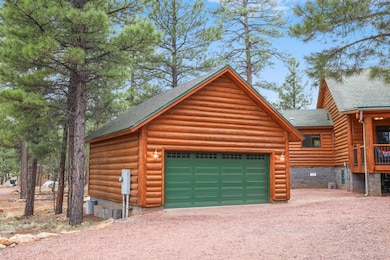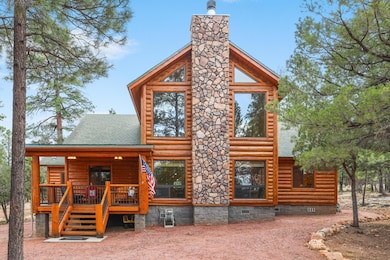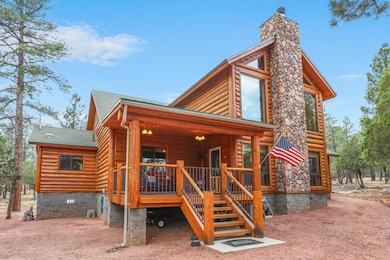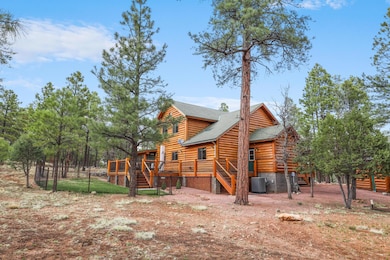2740 Javelina Cir Happy Jack, AZ 86024
Blue Ridge NeighborhoodEstimated payment $4,219/month
Highlights
- View of Trees or Woods
- Vaulted Ceiling
- Wood Flooring
- Pine Trees
- Outdoor Fireplace
- Main Floor Primary Bedroom
About This Home
BRAND NEW ROOF! You don't want to miss this beautiful log cabin where rustic charm meets modern comfort. Step inside to be greeted by the allure of custom wood doors and the gleam of hard wood floors. The home's open layout seamlessly connects the living spaces, making it ideal for both relaxation and entertaining. The expansive living room serves as the heart of the home, where a majestic stone fireplace creates a cozy ambiance that invites warmth and relaxation. Connecting with the kitchen which features a spacious island and breakfast bar that offer ample space for culinary creations. The thoughtful design ensures that the kitchen remains the social hub of the home, perfect for both everyday meals and festive gatherings.With 4 nicely sized bedrooms that are on a split floor plan, there is ample space for family and guests. The two well-appointed bathrooms provide comfort and convenience, each designed to enhance your everyday living experience. Retreat to the loft, a versatile space that overlooks the main living area, providing an ideal spot for a reading nook, home office, creative studio or even additional sleeping space. The charm of this log home extends beyond its interior. Relish leisurely mornings or unwind in the evenings on the covered porch or the screened porch, where an additional fireplace promises cozy nights under the stars. The back deck offers the perfect vantage point for soaking in views of mature trees, ensuring privacy and tranquility as you watch the wildlife saunter by. Pet lovers will appreciate the fenced dog run, providing a safe space for furry friends to roam and play. Storage concerns are a thing of the past with ample options, throughout the interior of the home and in the detached log 2-car garage, ideal for vehicles and additional storage needs. Living in this home is not just about the space, but the lifestyle it offers--a seamless blend of rustic elegance and modern functionality. Every corner of this property has been designed to enhance the experience of living in harmony with nature while enjoying the comforts of contemporary living, Just a few miles from hiking, fishing, outdoor trails and more. BRAND NEW ROOF JULY 2025 ON HOME AND GARAGE.
Listing Agent
West USA Realty - Happy Jack License #SA694937000 Listed on: 05/02/2025

Home Details
Home Type
- Single Family
Est. Annual Taxes
- $3,088
Year Built
- Built in 2004
Lot Details
- 0.83 Acre Lot
- Lot Dimensions are 33.68x336.01x40x240x217.46
- Cul-De-Sac
- Rural Setting
- Dog Run
- Partially Fenced Property
- Chain Link Fence
- Corners Of The Lot Have Been Marked
- Pine Trees
- Property is zoned RS
HOA Fees
- $10 Monthly HOA Fees
Home Design
- Asphalt Shingled Roof
- Log Siding
Interior Spaces
- 2,322 Sq Ft Home
- 2-Story Property
- Vaulted Ceiling
- Ceiling Fan
- Double Pane Windows
- Mud Room
- Great Room with Fireplace
- Combination Dining and Living Room
- Loft
- Screened Porch
- Views of Woods
- Fire and Smoke Detector
Kitchen
- Breakfast Bar
- Electric Range
- Built-In Microwave
- Dishwasher
- Kitchen Island
- Disposal
Flooring
- Wood
- Carpet
- Tile
Bedrooms and Bathrooms
- 4 Bedrooms
- Primary Bedroom on Main
- Split Bedroom Floorplan
Laundry
- Laundry in Utility Room
- Dryer
- Washer
Parking
- 2 Car Garage
- Parking Pad
Outdoor Features
- Outdoor Fireplace
Utilities
- Forced Air Heating and Cooling System
- Refrigerated Cooling System
- Electric Water Heater
- Internet Available
- Phone Available
- Cable TV Available
Community Details
- $400 HOA Transfer Fee
Listing and Financial Details
- Tax Lot 27
- Assessor Parcel Number 403-03-027
Map
Home Values in the Area
Average Home Value in this Area
Property History
| Date | Event | Price | List to Sale | Price per Sq Ft |
|---|---|---|---|---|
| 07/27/2025 07/27/25 | Price Changed | $749,900 | -3.2% | $323 / Sq Ft |
| 05/22/2025 05/22/25 | Price Changed | $774,900 | -1.3% | $334 / Sq Ft |
| 05/02/2025 05/02/25 | For Sale | $784,900 | -- | $338 / Sq Ft |
Source: Central Arizona Association of REALTORS®
MLS Number: 92164
- 2740 Javalina Cir
- 2857 Sparrow Dr
- 2857 Sparrow Dr Unit 22
- 2887 Sparrow Dr Unit 21
- 2869 Roundup Ln Unit 252
- Lot 45&46 Katie's Way
- 2522 Pinon Cir
- 2508 Roundup Ln
- 4774 Mountain Lion Cir
- 2321 San Juan Dr
- 2382 San Juan Dr
- 4941 Saddle Blanket Cir
- 2526 Well Water Rd Unit 322
- 2526 Well Water Rd
- 4677 Starlight Dr
- 3812 Starlight Dr
- 2812 Hidden Creek Cir
- 3874 Durango Dr
- 4083 Durango Dr
- 4109 Durango Dr Unit 295
