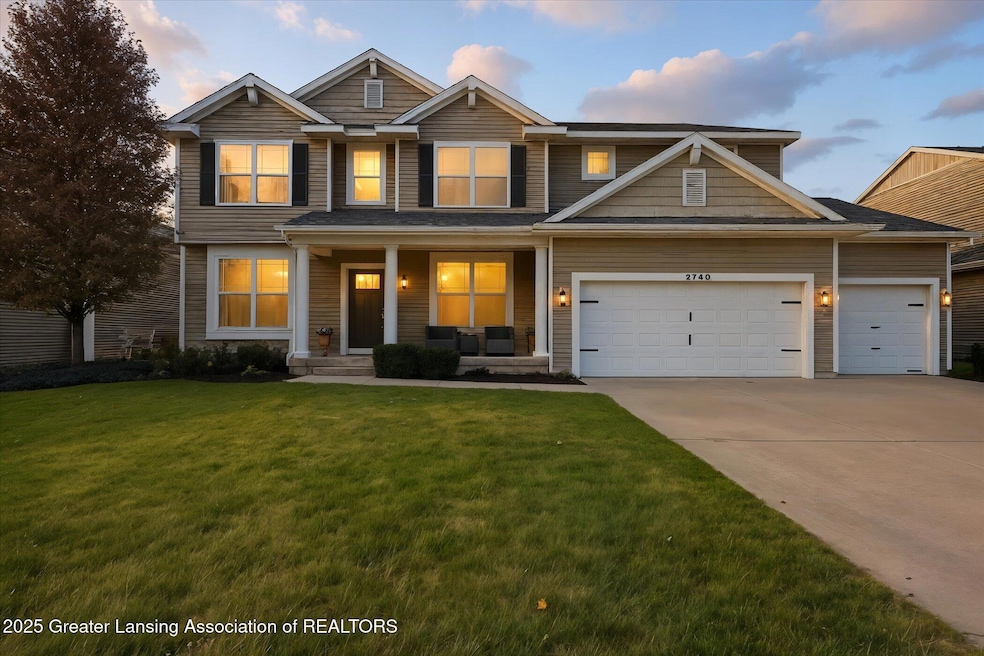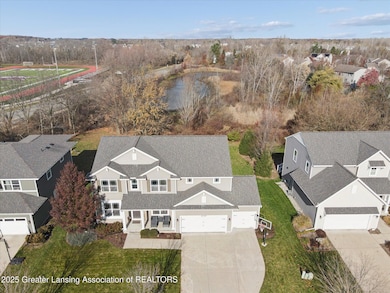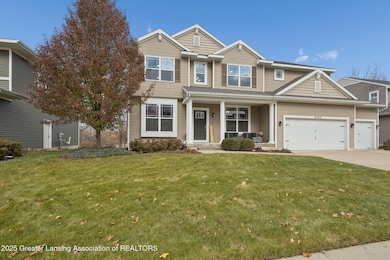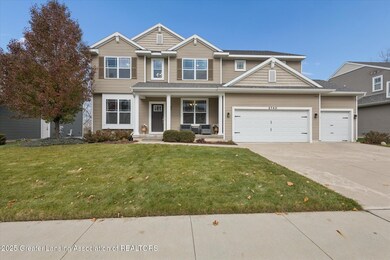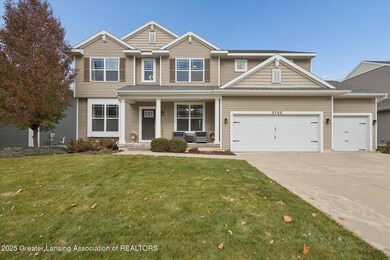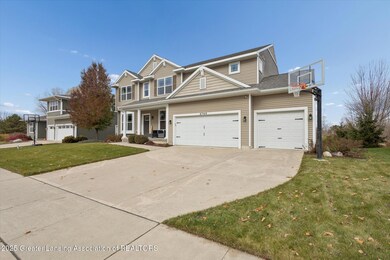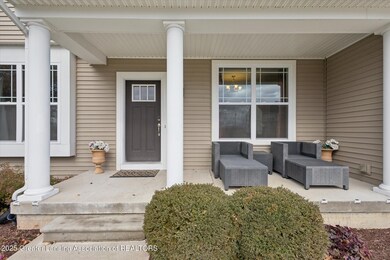2740 Lupine Dr Okemos, MI 48864
Estimated payment $4,447/month
Highlights
- View of Trees or Woods
- Open Floorplan
- Property is near public transit
- Hiawatha Elementary School Rated A
- Deck
- 4-minute walk to Hartwick Park
About This Home
Welcome to 2740 Lupine Drive, a beautifully designed 4 bedroom, 3.5 bath home in the heart of Okemos, minutes from top-rated schools. Covered front porch. Over 4,272 sqft living space. Abundance of engineered Mohawk hardwood flooring. Grand living spaces w/soaring ceilings & abundant natural light. Inviting great room featuring a gas fireplace open to the kitchen. Gourmet kitchen w/granite counters, walk-in pantry, and walk-in closet off the garage. Private office w/elegant glass French doors. 3 car garage for ample storage & parking. Luxury primary suite w/walk-in closet & spa-like bath. Serene pond views from the backyard. Shed included. Finished lower level w/full bath offering flexible space for recreation & guests. 2nd floor loft perfect for study, play or relaxation. This home combines modern finishes w/thoughtful design offering the perfect blend of comfort & sophistication. Don't miss the opportunity to capture & enjoy one of Okemos' most desirable neighborhoods! You are going to love it.
Listing Agent
Coldwell Banker Professionals -Okemos License #6506041103 Listed on: 11/13/2025

Home Details
Home Type
- Single Family
Est. Annual Taxes
- $11,871
Year Built
- Built in 2015
Lot Details
- 10,454 Sq Ft Lot
- Landscaped
- Irrigation Equipment
- Back and Front Yard
HOA Fees
- $40 Monthly HOA Fees
Parking
- 3 Car Attached Garage
- Front Facing Garage
- Garage Door Opener
- Driveway
Property Views
- Woods
- Neighborhood
Home Design
- Shingle Roof
- Vinyl Siding
Interior Spaces
- 2-Story Property
- Open Floorplan
- Built-In Features
- Cathedral Ceiling
- Ceiling Fan
- Recessed Lighting
- Chandelier
- Gas Log Fireplace
- Awning
- Entrance Foyer
- Family Room with Fireplace
- Great Room
- Formal Dining Room
- Storage
Kitchen
- Eat-In Kitchen
- Walk-In Pantry
- Oven
- Gas Cooktop
- Microwave
- Ice Maker
- Dishwasher
- Kitchen Island
- Granite Countertops
- Disposal
Flooring
- Wood
- Carpet
- Tile
Bedrooms and Bathrooms
- 4 Bedrooms
- Walk-In Closet
- Bidet
Laundry
- Laundry Room
- Laundry on upper level
- Dryer
- Washer
Finished Basement
- Basement Fills Entire Space Under The House
- Basement Window Egress
Home Security
- Smart Thermostat
- Fire and Smoke Detector
Outdoor Features
- Deck
- Shed
- Rain Gutters
- Front Porch
Location
- Property is near public transit
Utilities
- Humidifier
- Forced Air Heating and Cooling System
- Heating System Uses Natural Gas
- Gas Water Heater
Community Details
- Cams Association
- The Meadows Subdivision
Map
Home Values in the Area
Average Home Value in this Area
Tax History
| Year | Tax Paid | Tax Assessment Tax Assessment Total Assessment is a certain percentage of the fair market value that is determined by local assessors to be the total taxable value of land and additions on the property. | Land | Improvement |
|---|---|---|---|---|
| 2025 | $11,871 | $320,900 | $50,000 | $270,900 |
| 2024 | $52 | $273,800 | $45,000 | $228,800 |
| 2023 | $11,204 | $250,100 | $42,500 | $207,600 |
| 2022 | $10,618 | $214,800 | $37,800 | $177,000 |
| 2021 | $10,390 | $195,800 | $37,400 | $158,400 |
| 2020 | $10,283 | $194,800 | $37,400 | $157,400 |
| 2019 | $9,934 | $191,400 | $35,600 | $155,800 |
| 2018 | $9,577 | $192,900 | $36,100 | $156,800 |
| 2017 | $9,167 | $196,200 | $35,100 | $161,100 |
| 2016 | $858 | $184,100 | $32,300 | $151,800 |
| 2015 | $858 | $30,000 | $0 | $0 |
| 2014 | $858 | $30,000 | $0 | $0 |
Property History
| Date | Event | Price | List to Sale | Price per Sq Ft | Prior Sale |
|---|---|---|---|---|---|
| 11/13/2025 11/13/25 | For Sale | $649,900 | +47.2% | $152 / Sq Ft | |
| 01/04/2016 01/04/16 | Sold | $441,444 | -0.7% | $145 / Sq Ft | View Prior Sale |
| 01/04/2016 01/04/16 | Pending | -- | -- | -- | |
| 01/04/2016 01/04/16 | For Sale | $444,441 | -- | $146 / Sq Ft |
Purchase History
| Date | Type | Sale Price | Title Company |
|---|---|---|---|
| Warranty Deed | $79,875 | Bell Title Co | |
| Deed | $203,964 | Bell Title Co |
Mortgage History
| Date | Status | Loan Amount | Loan Type |
|---|---|---|---|
| Open | $440,000 | Adjustable Rate Mortgage/ARM |
Source: Greater Lansing Association of Realtors®
MLS Number: 292574
APN: 02-02-32-451-003
- 3735 Crane Cir
- 3729 Crane Cir
- 3738 Crane Cir
- 3720 Crane Cir
- 3732 Crane Cir
- 2726 Kittansett Dr
- 2811 Carnoustie Dr
- 2302 Fieldstone Dr
- 2452 Turning Leaf Ln
- 4051 Highland Terrace Unit 46
- 3633 E Meadows Ct
- 2083 Fox Hollow Dr
- 2431 Graystone Dr
- 3730 Cavalier Dr Unit 4
- 3740 Cavalier Dr Unit 2
- 2184 Belding Ct
- 2073 Birch Bluff Dr
- 3588 Autumnwood Ln
- 2150 Heritage Ave
- 2354 Sower Blvd
- 3595 Jolly Oak Rd
- 4425 Heritage Ave
- 2300 Knob Hill Dr
- 4235 Southport Cir
- 4394 Okemos Rd
- 4630 Hagadorn Rd
- 2929 Hannah Blvd
- 4540 Collins Rd
- 4900-5020 Oakbrook Dr
- 1741 Chief Okemos Cir
- 2900 Northwind Dr
- 1846 Hamilton Rd
- 2722 E Grand River Ave
- 1804 Hamilton Rd
- 5030 Northwind Dr
- 4568 Blackstone Trail
- 4915 Belle Chase Blvd
- 3029 Beau Jardin Dr
- 1700 E Grand River Ave
- 3001 Trappers Cove Trail
