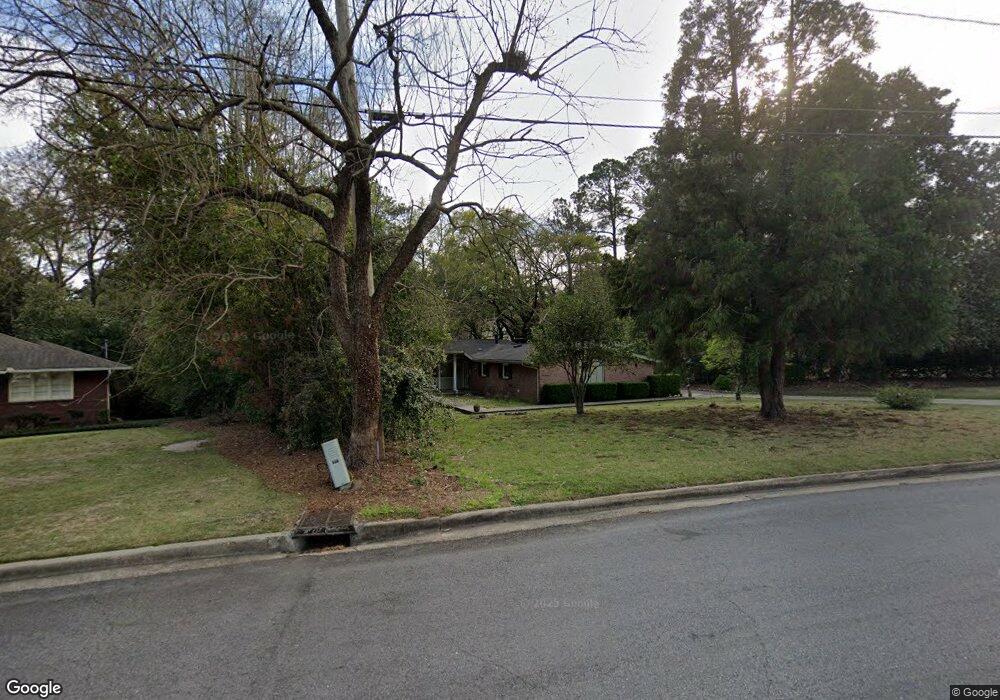2740 Lynda Ln Columbus, GA 31906
Hilton Heights-Clubview Heights NeighborhoodEstimated Value: $360,000 - $469,000
4
Beds
3
Baths
2,753
Sq Ft
$146/Sq Ft
Est. Value
About This Home
This home is located at 2740 Lynda Ln, Columbus, GA 31906 and is currently estimated at $401,814, approximately $145 per square foot. 2740 Lynda Ln is a home located in Muscogee County with nearby schools including Clubview Elementary School, Richards Middle School, and Hardaway High School.
Ownership History
Date
Name
Owned For
Owner Type
Purchase Details
Closed on
Oct 20, 2025
Sold by
Michael J Marzuki Settlement Trust and Advocacy Trust Llc
Bought by
Michael J Marzuki Settlement Trust and Cumberland Trust
Current Estimated Value
Purchase Details
Closed on
Oct 11, 2018
Sold by
Suntrust Bank Trustee
Bought by
Advocacy Trust Llc Trustee
Purchase Details
Closed on
Dec 4, 2014
Sold by
Bickerstaff Tyler S
Bought by
Suntrust Bank Trustee and Marzuki Michael J Settlement T
Create a Home Valuation Report for This Property
The Home Valuation Report is an in-depth analysis detailing your home's value as well as a comparison with similar homes in the area
Home Values in the Area
Average Home Value in this Area
Purchase History
| Date | Buyer | Sale Price | Title Company |
|---|---|---|---|
| Michael J Marzuki Settlement Trust | -- | None Listed On Document | |
| Advocacy Trust Llc Trustee | -- | -- | |
| Suntrust Bank Trustee | $298,101 | -- |
Source: Public Records
Tax History Compared to Growth
Tax History
| Year | Tax Paid | Tax Assessment Tax Assessment Total Assessment is a certain percentage of the fair market value that is determined by local assessors to be the total taxable value of land and additions on the property. | Land | Improvement |
|---|---|---|---|---|
| 2025 | $5,601 | $143,072 | $20,948 | $122,124 |
| 2024 | $5,601 | $143,072 | $20,948 | $122,124 |
| 2023 | $4,826 | $143,072 | $20,948 | $122,124 |
| 2022 | $4,826 | $118,200 | $20,948 | $97,252 |
| 2021 | $4,803 | $116,532 | $20,948 | $95,584 |
| 2020 | $4,759 | $116,532 | $20,948 | $95,584 |
| 2019 | $4,774 | $116,532 | $20,948 | $95,584 |
| 2018 | $4,774 | $116,532 | $20,948 | $95,584 |
| 2017 | $4,790 | $116,532 | $20,948 | $95,584 |
| 2016 | $4,919 | $119,240 | $17,840 | $101,400 |
| 2015 | $1,970 | $119,240 | $17,840 | $101,400 |
| 2014 | $6,086 | $147,186 | $17,840 | $129,346 |
| 2013 | -- | $147,186 | $17,840 | $129,346 |
Source: Public Records
Map
Nearby Homes
- 2820 Nancy St
- 2637 Sue MacK Dr
- 2604 Sue MacK Dr
- 2930 Sue MacK Dr
- 2609 Hilton Ave
- 2220 Country Club Rd
- 3402 Cambridge Dr
- 2645 Edgewood Rd
- 2942 Mary Ann Dr
- 2010 Wells Dr
- 2722 E Lindsay Dr
- 3303 Meadowbrook Dr
- 1712 Marilon Dr
- 3232 Hillside Way
- 2525 Norris Rd Unit 36
- 2525 Norris Rd Unit 73
- 2525 Norris Rd Unit 91
- 2257 Camille Dr
- 1706 Stark Ave
- 1700 Stark Ave
- 2802 Lynda Ln
- 2730 Lynda Ln
- 2803 Lynda Ln
- 2812 Lynda Ln
- 2801 Techwood Dr
- 2811 Lynda Ln
- 2714 Lynda Ln
- 2702 Meadowview Dr
- 2807 Clubview Dr
- 2813 Techwood Dr
- 2804 Roswell Ln
- 2819 Lynda Ln
- 2812 Roswell Ln
- 2711 Techwood Dr
- 2825 Techwood Dr
- 2727 Lynda Ln
- 2700 Lynda Ln
- 2830 Lynda Ln
- 2821 Clubview Dr
- 2827 Lynda Ln
