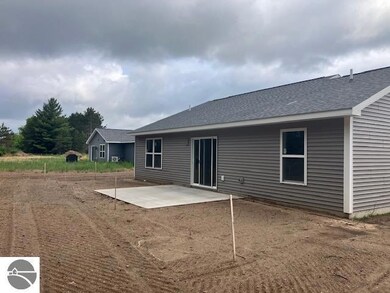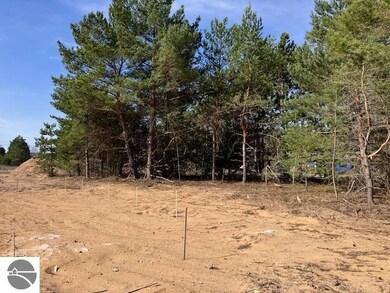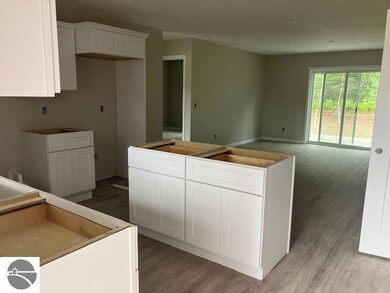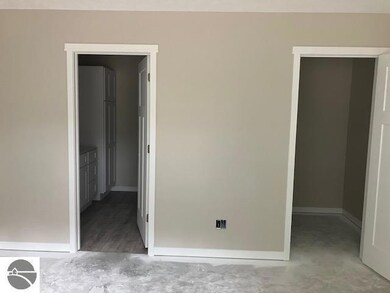2740 Mockingbird Dr Unit 19 Traverse City, MI 49685
Estimated payment $2,400/month
Total Views
9,405
3
Beds
2
Baths
1,260
Sq Ft
$305
Price per Sq Ft
Highlights
- Ranch Style House
- Mud Room
- Covered Patio or Porch
- Great Room
- Solid Surface Countertops
- 2 Car Attached Garage
About This Home
Embrace effortless living in this stunning new 3-bedroom, 2-bath home! Imagine being just moments from the vibrant heart of downtown Traverse City and a short, easy drive to Kingsley and Cadillac. Inside, discover a bright and airy open-concept design, perfect for hosting friends or simply unwinding. The expansive kitchen boasts a chic island and a convenient walk-in pantry, flowing smoothly into the dining and living spaces. Extend your gatherings outdoors with a charming covered porch and a lovely back patio. Plus, a practical mudroom right off the garage keeps everyday life organized.
Home Details
Home Type
- Single Family
Year Built
- Built in 2025
Lot Details
- 0.32 Acre Lot
- Lot Dimensions are 76x185
- Level Lot
- The community has rules related to zoning restrictions
Parking
- 2 Car Attached Garage
Home Design
- Ranch Style House
- Frame Construction
- Asphalt Roof
- Vinyl Siding
Interior Spaces
- 1,260 Sq Ft Home
- Mud Room
- Great Room
Kitchen
- No Kitchen Appliances
- Kitchen Island
- Solid Surface Countertops
Bedrooms and Bathrooms
- 3 Bedrooms
- Walk-In Closet
- 2 Full Bathrooms
Outdoor Features
- Covered Patio or Porch
Schools
- Blair Elementary School
- Traverse City West Middle School
- Traverse City West Senior High School
Utilities
- Ductless Heating Or Cooling System
- High Speed Internet
- Cable TV Available
Community Details
- Association fees include snow removal
- Wistrand Woods Community
Map
Create a Home Valuation Report for This Property
The Home Valuation Report is an in-depth analysis detailing your home's value as well as a comparison with similar homes in the area
Home Values in the Area
Average Home Value in this Area
Property History
| Date | Event | Price | List to Sale | Price per Sq Ft |
|---|---|---|---|---|
| 06/25/2025 06/25/25 | Pending | -- | -- | -- |
| 04/28/2025 04/28/25 | For Sale | $384,900 | -- | $305 / Sq Ft |
Source: Northern Great Lakes REALTORS® MLS
Source: Northern Great Lakes REALTORS® MLS
MLS Number: 1932954
Nearby Homes
- 2715 Sawyer Rd
- 2760 Mockingbird Dr Unit 20
- 2760 Mockingbird Dr
- 2701 Mockingbird Dr
- 2639 Plover Dr
- 2639 Plover Ln
- 12 Plover Dr
- 4877 Meadowlark Ln Unit 40
- 4877 Meadowlark Ln
- 4860 Meadowlark Ln
- 2822 W Ironwood Dr
- 3057 Crimson Ranch Ln
- 3070 Meadow Woods
- 5609 Pine Aire Dr
- 4611 Choice Cir
- 2737 S Pine Aire
- 5811 Greenleaf Ln
- 2860 Michigan 37
- 3066 Michigan 37
- 3170 Michigan 37







