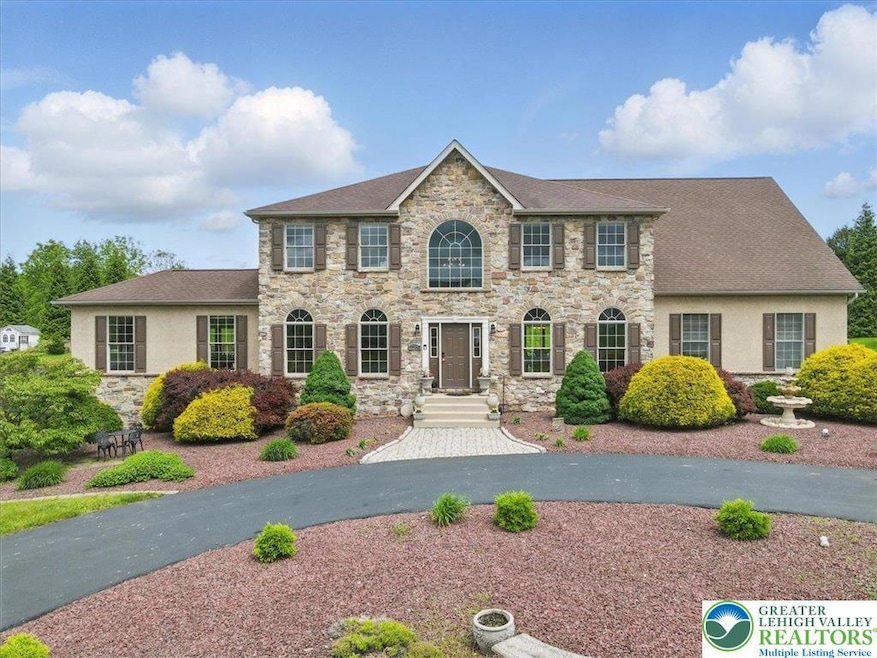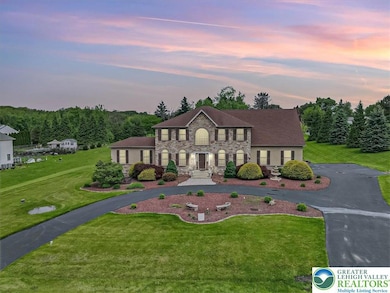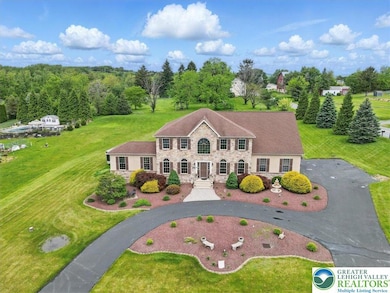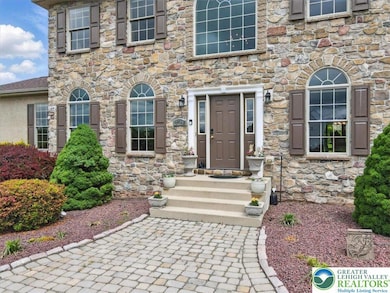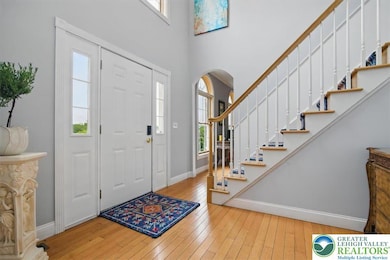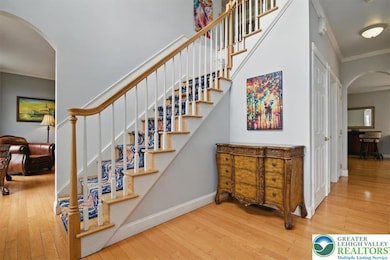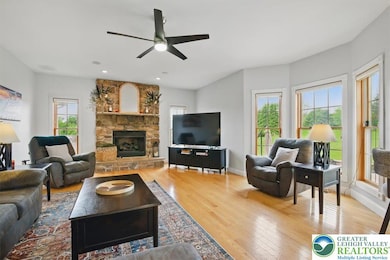
2740 Olive Branch Ln Bath, PA 18014
Moore Township NeighborhoodEstimated payment $4,975/month
Highlights
- Panoramic View
- Mud Room
- Walk-In Closet
- Deck
- 2 Car Attached Garage
- Patio
About This Home
Stunning! If you're in search of a true custom home filled with luxurious upgrades, refined finishes, and a private outdoor retreat—look no further. This exceptional property is thoughtfully designed with attention to detail, featuring hardwood floors throughout. Ideal for both daily living and hosting guests, the flexible layout is flooded with natural light and offers a seamless flow between spaces. The chef’s kitchen is a standout, featuring granite countertops, custom cabinetry, ceramic tile flooring, and dual sinks—providing both beauty and functionality. Adjacent living and dining areas are bright and welcoming, while the cozy family room, anchored by a floor-to-ceiling gas fireplace, invites relaxation. A bonus room/sunroom completes the main level, offering endless possibilities—whether you need a quiet home office, creative studio, or extra lounge space. Step outside to your own backyard oasis featuring an oversized deck, paver patio, and built-in outdoor kitchen—perfect for effortless entertaining or peaceful evenings under the stars. Upstairs, the expansive primary suite offers a tranquil retreat with a private sitting area, spa-inspired en-suite bath, and two walk-in closets. Three additional bedrooms and two full baths provide comfort and privacy for family or visitors.
Additional features include a first-floor laundry/mudroom, a 2-car garage, a circular driveway, and a prime location close to major highways, hospitals, and shops. Make your appointment today!
Home Details
Home Type
- Single Family
Est. Annual Taxes
- $9,421
Year Built
- Built in 2005
Lot Details
- 1.22 Acre Lot
- Property fronts a private road
- Property is zoned 20R
Parking
- 2 Car Attached Garage
- Garage Door Opener
- Driveway
- Off-Street Parking
Property Views
- Panoramic
- Hills
- Valley
Home Design
- Vinyl Siding
- Stucco
- Stone
Interior Spaces
- 4,036 Sq Ft Home
- 2-Story Property
- Gas Log Fireplace
- Mud Room
- Living Room with Fireplace
- Basement Fills Entire Space Under The House
Kitchen
- Microwave
- Dishwasher
- Disposal
Bedrooms and Bathrooms
- 4 Bedrooms
- Walk-In Closet
Laundry
- Laundry Room
- Laundry on main level
- Electric Dryer Hookup
Outdoor Features
- Deck
- Patio
Utilities
- Heating Available
- Well
Community Details
- Eden Brooke Villa Estates Subdivision
Map
Home Values in the Area
Average Home Value in this Area
Tax History
| Year | Tax Paid | Tax Assessment Tax Assessment Total Assessment is a certain percentage of the fair market value that is determined by local assessors to be the total taxable value of land and additions on the property. | Land | Improvement |
|---|---|---|---|---|
| 2025 | $1,355 | $125,500 | $30,400 | $95,100 |
| 2024 | $9,100 | $125,500 | $30,400 | $95,100 |
| 2023 | $9,100 | $125,500 | $30,400 | $95,100 |
| 2022 | $9,100 | $125,500 | $30,400 | $95,100 |
| 2021 | $9,123 | $125,500 | $30,400 | $95,100 |
| 2020 | $9,123 | $125,500 | $30,400 | $95,100 |
| 2019 | $8,739 | $125,500 | $30,400 | $95,100 |
| 2018 | $8,606 | $125,500 | $30,400 | $95,100 |
| 2017 | $8,414 | $125,500 | $30,400 | $95,100 |
| 2016 | -- | $125,500 | $30,400 | $95,100 |
| 2015 | -- | $125,500 | $30,400 | $95,100 |
| 2014 | -- | $125,500 | $30,400 | $95,100 |
Property History
| Date | Event | Price | Change | Sq Ft Price |
|---|---|---|---|---|
| 08/18/2025 08/18/25 | Off Market | $774,999 | -- | -- |
| 08/15/2025 08/15/25 | Pending | -- | -- | -- |
| 07/16/2025 07/16/25 | Price Changed | $774,999 | -3.0% | $192 / Sq Ft |
| 05/28/2025 05/28/25 | For Sale | $799,000 | -- | $198 / Sq Ft |
Purchase History
| Date | Type | Sale Price | Title Company |
|---|---|---|---|
| Deed | -- | Lsi |
Mortgage History
| Date | Status | Loan Amount | Loan Type |
|---|---|---|---|
| Open | $480,290 | FHA | |
| Closed | $387,769 | FHA | |
| Previous Owner | $397,842 | FHA | |
| Previous Owner | $569,753 | Purchase Money Mortgage | |
| Previous Owner | $417,000 | New Conventional | |
| Previous Owner | $55,000 | Unknown |
Similar Homes in Bath, PA
Source: Greater Lehigh Valley REALTORS®
MLS Number: 758219
APN: J5-10-4-6-0520
- 2733 Buss Rd
- 614 Monocacy Dr
- 1321 Main St
- 2530 5th St
- 2671 Community Dr
- 378 White Oak Ln
- 3087 W Beersville Rd
- 5742 Shady Ln
- 2568 Woods Edge Rd
- 2509 Jay Ln
- 84 Moorestown Dr
- 1490 Church Rd
- Breckenridge Grande Plan at The Enclave at Bushkill
- Churchill Plan at The Enclave at Bushkill
- Sienna Plan at The Enclave at Bushkill
- Juniper Plan at The Enclave at Bushkill
- Rockford Plan at The Enclave at Bushkill
- Preakness Plan at The Enclave at Bushkill
- Vinecrest Plan at The Enclave at Bushkill
- Maverick Plan at The Enclave at Bushkill
