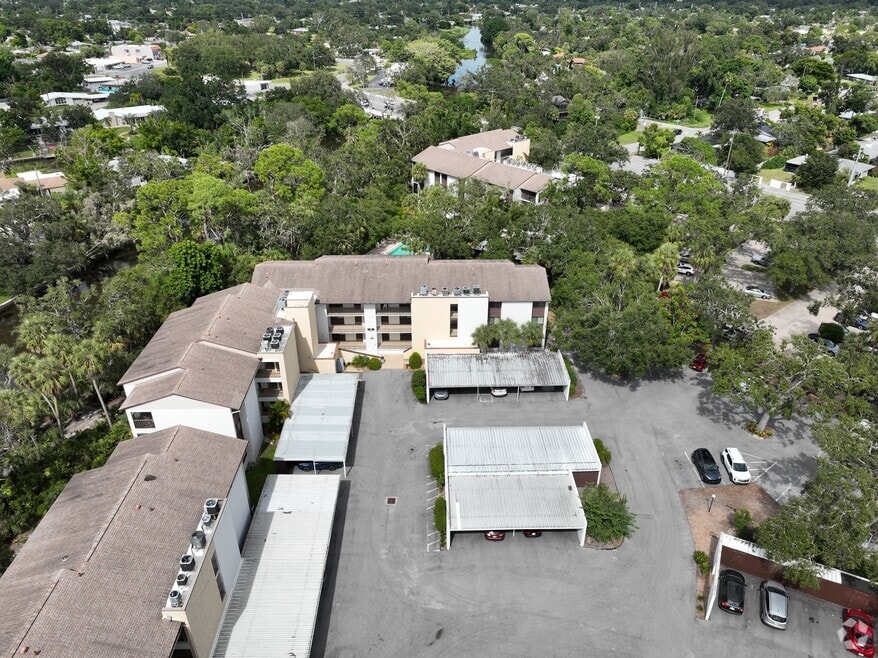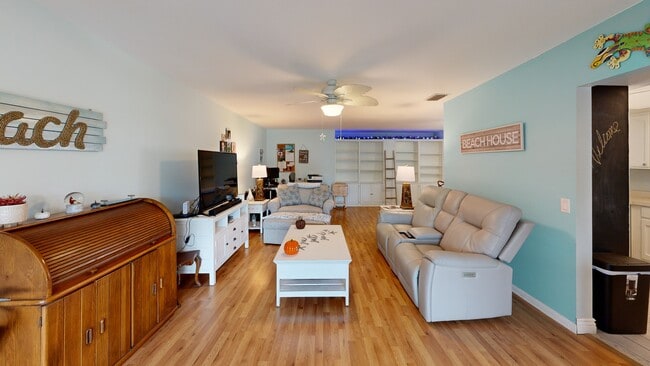
2740 Orchid Oaks Dr Unit 304 Sarasota, FL 34239
Southgate NeighborhoodEstimated payment $2,295/month
Highlights
- In Ground Pool
- Access To Creek
- Open Floorplan
- Phillippi Shores Elementary School Rated A
- 6.61 Acre Lot
- Clubhouse
About This Home
Seller incentive on this spacious Sarasota condo with views of Phillippi Creek, just minutes from Siesta Key Beach! Free condo fees for six months! The seller will pay the condo fees for the first six months! Welcome to easy Florida living in this light-filled 2-bedroom, 2-bath condo offering over 1,500 square feet of comfortable, updated space. The lanai has been fully enclosed to create a year-round Florida room—perfect for relaxing, entertaining, or working from home while overlooking the sparkling community pool. The oversized primary suite is a true retreat, featuring a large walk-in closet and private bath. The second bedroom has room for guests, and the open living and dining areas flow effortlessly into the sunny Florida room. A wall of beautiful built ins runs from the dining room to the living room, offering additional storage. A full-size kitchen, ample storage, and in-unit laundry add convenience to everyday life. The building has an elevator and the assigned carport has a large storage unit attached. This pet friendly community allows two pets under 20 lbs. Set in a beautifully maintained community with thoughtful amenities, including a kayak launch on Phillippi Creek, a dog park, and a waterfront gazebo with grills—ideal for sunset gatherings. Located just minutes from Siesta Key Beach and vibrant downtown Sarasota, this condo is perfect for full-time living, a vacation getaway, or a smart investment with rental potential.
Listing Agent
REAL BROKER, LLC Brokerage Phone: 407.279.0038 License #3255483 Listed on: 06/04/2025

Property Details
Home Type
- Condominium
Est. Annual Taxes
- $1,536
Year Built
- Built in 1980
Lot Details
- West Facing Home
- Mature Landscaping
HOA Fees
- $855 Monthly HOA Fees
Home Design
- Entry on the 3rd floor
- Slab Foundation
- Shingle Roof
- Block Exterior
Interior Spaces
- 1,365 Sq Ft Home
- 3-Story Property
- Open Floorplan
- Shelving
- Ceiling Fan
- Living Room
- Dining Room
- Sun or Florida Room
- Pool Views
- Laundry closet
Kitchen
- Range
- Microwave
- Dishwasher
- Disposal
Flooring
- Engineered Wood
- Ceramic Tile
- Luxury Vinyl Tile
Bedrooms and Bathrooms
- 2 Bedrooms
- En-Suite Bathroom
- 2 Full Bathrooms
Parking
- 1 Carport Space
- 1 Parking Garage Space
Pool
- In Ground Pool
- Pool Deck
Outdoor Features
- Access To Creek
- Enclosed Patio or Porch
- Outdoor Storage
Schools
- Phillippi Shores Elementary School
- Brookside Middle School
- Sarasota High School
Utilities
- Central Heating and Cooling System
Listing and Financial Details
- Visit Down Payment Resource Website
- Tax Lot 304B
- Assessor Parcel Number 0057091029
Community Details
Overview
- Association fees include common area taxes, pool, escrow reserves fund, maintenance structure, ground maintenance, management, pest control, sewer, trash, water
- Association Phone (941) 388-7342
- Visit Association Website
- Orchid Oaks Community
- Orchid Oaks I Subdivision
Amenities
- Clubhouse
- Elevator
Recreation
- Community Pool
Pet Policy
- Pets up to 20 lbs
- Pet Size Limit
- 2 Pets Allowed
- Dogs and Cats Allowed
3D Interior and Exterior Tours
Floorplan
Map
Home Values in the Area
Average Home Value in this Area
Tax History
| Year | Tax Paid | Tax Assessment Tax Assessment Total Assessment is a certain percentage of the fair market value that is determined by local assessors to be the total taxable value of land and additions on the property. | Land | Improvement |
|---|---|---|---|---|
| 2024 | $1,434 | $118,042 | -- | -- |
| 2023 | $1,434 | $114,604 | $0 | $0 |
| 2022 | $1,220 | $99,324 | $0 | $0 |
| 2021 | $1,200 | $96,431 | $0 | $0 |
| 2020 | $1,186 | $95,100 | $0 | $0 |
| 2019 | $1,126 | $92,962 | $0 | $0 |
| 2018 | $1,082 | $91,229 | $0 | $0 |
| 2017 | $983 | $82,262 | $0 | $0 |
| 2016 | $946 | $94,000 | $0 | $94,000 |
| 2015 | $956 | $88,400 | $0 | $88,400 |
| 2014 | $950 | $76,000 | $0 | $0 |
Property History
| Date | Event | Price | List to Sale | Price per Sq Ft | Prior Sale |
|---|---|---|---|---|---|
| 09/24/2025 09/24/25 | Price Changed | $250,000 | -1.5% | $183 / Sq Ft | |
| 08/01/2025 08/01/25 | Price Changed | $253,900 | -3.8% | $186 / Sq Ft | |
| 06/04/2025 06/04/25 | For Sale | $264,000 | +76.0% | $193 / Sq Ft | |
| 09/28/2017 09/28/17 | Off Market | $150,000 | -- | -- | |
| 06/29/2017 06/29/17 | Sold | $150,000 | -11.7% | $110 / Sq Ft | View Prior Sale |
| 05/23/2017 05/23/17 | Pending | -- | -- | -- | |
| 04/01/2017 04/01/17 | For Sale | $169,900 | +95.3% | $124 / Sq Ft | |
| 04/19/2013 04/19/13 | Sold | $87,000 | -2.2% | $64 / Sq Ft | View Prior Sale |
| 02/15/2013 02/15/13 | Pending | -- | -- | -- | |
| 11/19/2012 11/19/12 | For Sale | $89,000 | 0.0% | $65 / Sq Ft | |
| 10/15/2012 10/15/12 | Pending | -- | -- | -- | |
| 01/18/2012 01/18/12 | For Sale | $89,000 | -- | $65 / Sq Ft |
Purchase History
| Date | Type | Sale Price | Title Company |
|---|---|---|---|
| Warranty Deed | $150,000 | None Available | |
| Warranty Deed | $87,000 | Attorney | |
| Trustee Deed | $16,001 | None Available | |
| Warranty Deed | $232,500 | -- | |
| Warranty Deed | $69,000 | -- |
Mortgage History
| Date | Status | Loan Amount | Loan Type |
|---|---|---|---|
| Open | $112,500 | New Conventional | |
| Previous Owner | $78,300 | New Conventional | |
| Previous Owner | $186,000 | Purchase Money Mortgage | |
| Previous Owner | $35,000 | No Value Available |
About the Listing Agent

For over 13 years, I’ve helped active, successful buyers and sellers—many retirees or second home owners—find their place in Sarasota’s sunshine. From Gulf beaches and golf course communities to vibrant arts and cultural hubs, I specialize in homes that match your lifestyle and your next chapter. With a warm, relationship-first approach, I make the process seamless so you can focus on living the Sarasota life you’ve earned. Because it's not just a roof over your head, it's where your life
Jill's Other Listings
Source: Stellar MLS
MLS Number: A4654527
APN: 0057-09-1029
- 2718 Orchid Oaks Dr Unit C202
- 3428 Mineola Dr
- 3376 S Seclusion Dr
- 3466 Tanglewood Dr
- 3430 Jaffa Dr
- 2553 Tulip St
- 2912 Pinecrest Way
- 3637 Mineola Dr
- 2511 Goldenrod St
- 3013 Jennings Dr
- 0 Webber St Unit MFRA4655658
- 2907 Marshall Dr
- 2944 Sterling Ln
- 3930 Elysian Woods Ln
- 2746 Tangelo Dr
- 3072 Meyer Dr
- 2949 Bougainvillea St
- 2340 Valencia Dr
- 2822 Edgewood Ln
- 4112 Swift Rd
- 3940 Brookside Dr
- 2545 Webber St
- 3001 Bee Ridge Rd Unit 111
- 3001 Bee Ridge Rd Unit 104
- 3001 Bee Ridge Rd Unit 204
- 3001 Bee Ridge Rd Unit 120
- 3001 Bee Ridge Rd Unit 106
- 2635 Bryce Ln
- 3101 Bee Ridge Rd
- 3101 Bee Ridge Rd Unit 209
- 3101 Bee Ridge Rd Unit 214
- 3101 Bee Ridge Rd Unit 221
- 2416 Webber St
- 2309 Tulip St
- 2412 Webber St
- 2933 Maiden Ln
- 2937 Maiden Ln
- 2324 Bougainvillea St
- 3236 S Lockwood Ridge Rd
- 3126 Bougainvillea St





