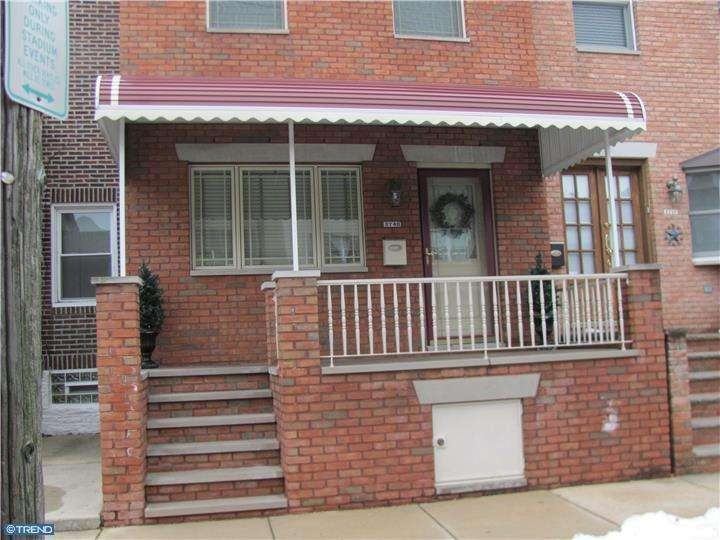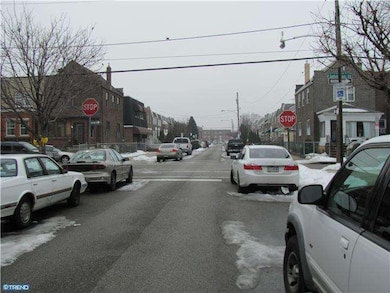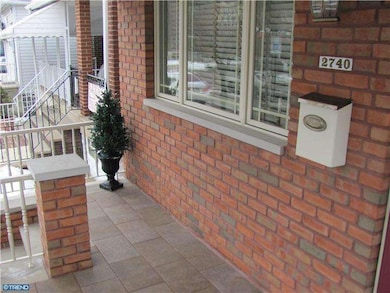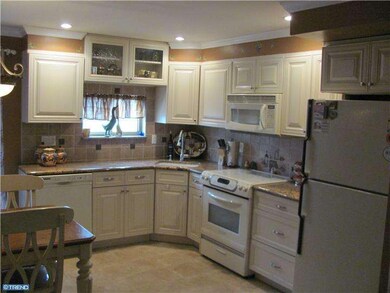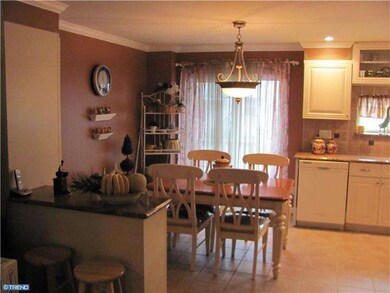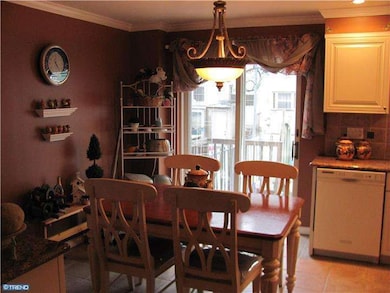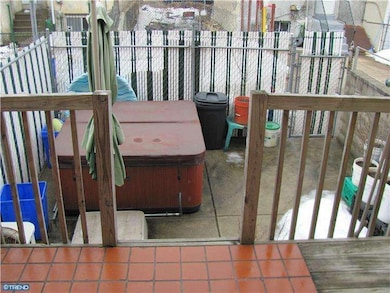
2740 S Darien St Philadelphia, PA 19148
South Philadelphia East NeighborhoodHighlights
- Straight Thru Architecture
- No HOA
- Living Room
- 1 Fireplace
- Eat-In Kitchen
- Laundry Room
About This Home
As of February 2024Charming 3 bedroom home on a sunny tree-lined street in the heart of South Philly. New front addition on first floor and second floor. The living room area is a sunny open space consisting of gorgeous hardwood flooring and leads into the kitchen with SS appliances and oak cabinets. The second floor consists of 3 fully carpeted, nicely sized bedrooms and a full modern tile bathroom great lighting. Finished basement with full tile bathroom, rear laundry room & plenty of storage The back of the home features a deck area with hot tub that leads down into rear drive way & yard. This space is perfect for outdoor entertaining! This home is in walking distance from the Sports Complex area. Don"t miss out on this South Philly home! Central air,two full baths.New custom brick front porch with custom tile porch. So many more features through-out !!!!!!!!!
Last Agent to Sell the Property
KW Empower License #Ab062206L Listed on: 02/21/2014

Townhouse Details
Home Type
- Townhome
Est. Annual Taxes
- $2,484
Year Built
- Built in 1934
Lot Details
- 1,053 Sq Ft Lot
- Lot Dimensions are 16x66
Parking
- On-Street Parking
Home Design
- Straight Thru Architecture
- Brick Exterior Construction
Interior Spaces
- 1,260 Sq Ft Home
- Property has 2 Levels
- 1 Fireplace
- Family Room
- Living Room
- Dining Room
- Eat-In Kitchen
- Laundry Room
Bedrooms and Bathrooms
- 3 Bedrooms
- En-Suite Primary Bedroom
- 2 Full Bathrooms
Basement
- Basement Fills Entire Space Under The House
- Laundry in Basement
Utilities
- Central Air
- Heating System Uses Gas
- Hot Water Heating System
- Natural Gas Water Heater
Community Details
- No Home Owners Association
- South View Subdivision
Listing and Financial Details
- Tax Lot 38
- Assessor Parcel Number 395226100
Ownership History
Purchase Details
Home Financials for this Owner
Home Financials are based on the most recent Mortgage that was taken out on this home.Purchase Details
Home Financials for this Owner
Home Financials are based on the most recent Mortgage that was taken out on this home.Purchase Details
Home Financials for this Owner
Home Financials are based on the most recent Mortgage that was taken out on this home.Purchase Details
Similar Homes in Philadelphia, PA
Home Values in the Area
Average Home Value in this Area
Purchase History
| Date | Type | Sale Price | Title Company |
|---|---|---|---|
| Deed | $328,000 | None Listed On Document | |
| Deed | $240,500 | None Available | |
| Deed | $232,000 | Title Services | |
| Deed | $41,500 | -- |
Mortgage History
| Date | Status | Loan Amount | Loan Type |
|---|---|---|---|
| Open | $229,000 | New Conventional | |
| Previous Owner | $237,550 | VA | |
| Previous Owner | $117,000 | Stand Alone Second | |
| Previous Owner | $95,000 | Stand Alone Second | |
| Previous Owner | $100,000 | Stand Alone Second | |
| Previous Owner | $26,000 | Stand Alone Second | |
| Previous Owner | $140,000 | Unknown | |
| Previous Owner | $110,000 | Stand Alone Second |
Property History
| Date | Event | Price | Change | Sq Ft Price |
|---|---|---|---|---|
| 02/29/2024 02/29/24 | Sold | $328,000 | -4.9% | $270 / Sq Ft |
| 01/12/2024 01/12/24 | Pending | -- | -- | -- |
| 11/13/2023 11/13/23 | For Sale | $345,000 | +43.5% | $284 / Sq Ft |
| 05/02/2016 05/02/16 | Sold | $240,500 | -3.6% | $191 / Sq Ft |
| 03/10/2016 03/10/16 | Pending | -- | -- | -- |
| 02/10/2016 02/10/16 | For Sale | $249,500 | +7.5% | $198 / Sq Ft |
| 05/01/2014 05/01/14 | Sold | $232,000 | -3.3% | $184 / Sq Ft |
| 04/05/2014 04/05/14 | Pending | -- | -- | -- |
| 02/21/2014 02/21/14 | For Sale | $239,900 | -- | $190 / Sq Ft |
Tax History Compared to Growth
Tax History
| Year | Tax Paid | Tax Assessment Tax Assessment Total Assessment is a certain percentage of the fair market value that is determined by local assessors to be the total taxable value of land and additions on the property. | Land | Improvement |
|---|---|---|---|---|
| 2025 | $4,138 | $328,300 | $65,660 | $262,640 |
| 2024 | $4,138 | $328,300 | $65,660 | $262,640 |
| 2023 | $4,138 | $295,600 | $59,120 | $236,480 |
| 2022 | $3,508 | $250,600 | $59,120 | $191,480 |
| 2021 | $3,610 | $0 | $0 | $0 |
| 2020 | $3,610 | $0 | $0 | $0 |
| 2019 | $3,332 | $0 | $0 | $0 |
| 2018 | $2,599 | $0 | $0 | $0 |
| 2017 | $2,599 | $0 | $0 | $0 |
| 2016 | $2,599 | $0 | $0 | $0 |
| 2015 | $2,252 | $0 | $0 | $0 |
| 2014 | -- | $170,200 | $20,330 | $149,870 |
| 2012 | -- | $15,744 | $1,929 | $13,815 |
Agents Affiliated with this Home
-
Yuting Zheng

Seller's Agent in 2024
Yuting Zheng
Tesla Realty Group, LLC
(267) 992-4778
8 in this area
53 Total Sales
-
Suet Kin Lee
S
Buyer's Agent in 2024
Suet Kin Lee
Foundation Realty Group Inc
(215) 609-8130
5 in this area
59 Total Sales
-
Emily Seroska

Seller's Agent in 2016
Emily Seroska
Compass RE
(215) 859-2424
2 in this area
77 Total Sales
-
Suqing Fan

Buyer's Agent in 2016
Suqing Fan
Triamond Realty
(267) 243-1892
36 in this area
128 Total Sales
-
Mario Tropea Jr.

Seller's Agent in 2014
Mario Tropea Jr.
KW Empower
(215) 783-3698
35 in this area
153 Total Sales
Map
Source: Bright MLS
MLS Number: 1002817852
APN: 395226100
- 808 Johnston St
- 2702 S Darien St
- 2816 S 9th St
- 2811 S Hutchinson St
- 2813 S Hutchinson St
- 2747 S Beulah St
- 2824 S Hutchinson St
- 2815 S Beulah St
- 2647 S 10th St
- 2843 S Beulah St
- 1024 Johnston St
- 2628 S 7th St
- 2749 S Sheridan St
- 2551 S Mildred St
- 2547 S 9th St
- 2552 S Franklin St
- 2702 S Marshall St
- 2532 S Mildred St
- 2533 S Mildred St
- 614 Johnston St
