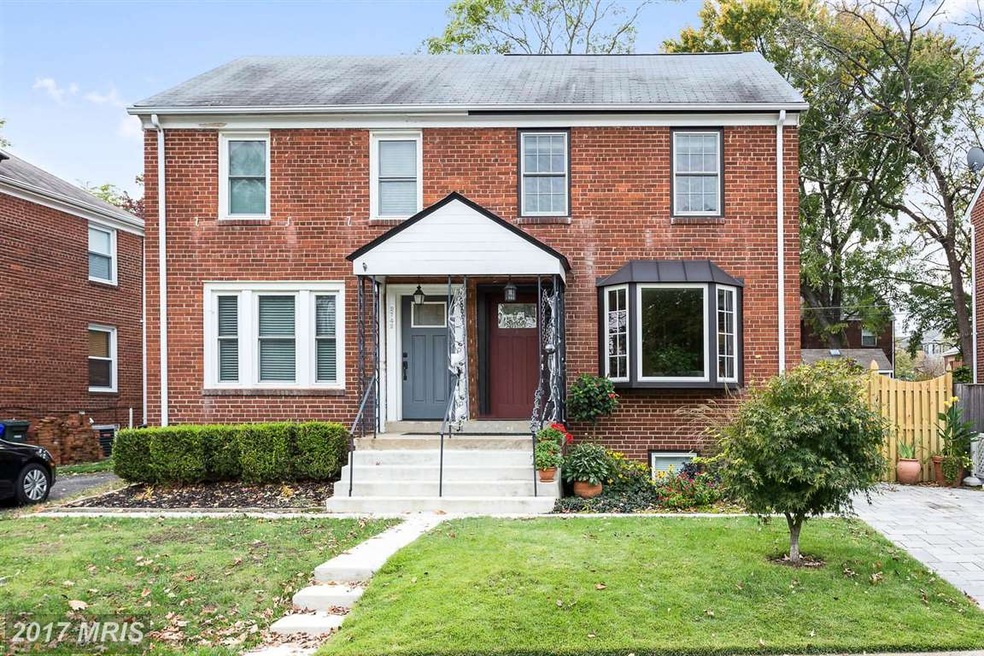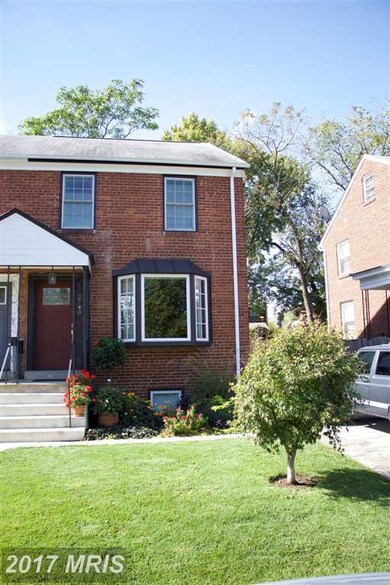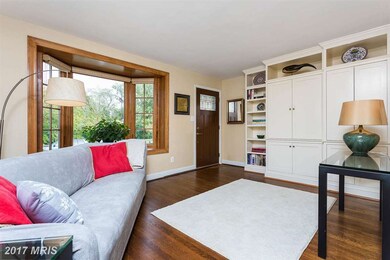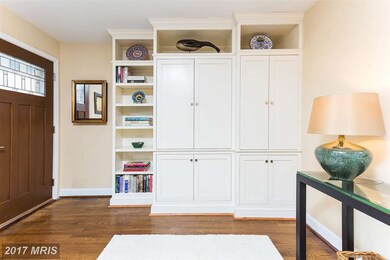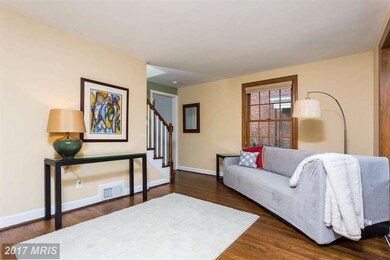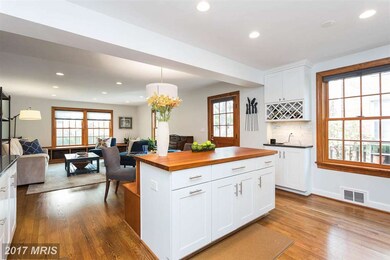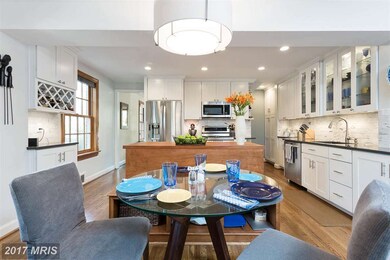
2740 S Troy St Arlington, VA 22206
Long Branch Creek NeighborhoodHighlights
- Eat-In Gourmet Kitchen
- View of Trees or Woods
- Traditional Architecture
- Oakridge Elementary School Rated A-
- Open Floorplan
- 4-minute walk to Troy Park
About This Home
As of June 2025This unique Long Branch Park townhouse, with 3 bedrooms, 2 baths, 1780 square feet, has it all! Gorgeous newly expanded kitchen and family room overlooking a stunning backyard oasis.Peaceful Troy park across street.Easy Access to 395. Short walk to metro bus.Minutes to DC, Shirlington, Potomac Yard, Pentagon, airport, bike trail. New windows, doors, HVAC, Water Heater, bathroom, doors and carpet.
Townhouse Details
Home Type
- Townhome
Est. Annual Taxes
- $3,918
Year Built
- Built in 1941 | Remodeled in 2015
Lot Details
- 2,643 Sq Ft Lot
Property Views
- Woods
- Garden
Home Design
- Traditional Architecture
- Brick Exterior Construction
Interior Spaces
- Property has 3 Levels
- Open Floorplan
- Family Room Off Kitchen
Kitchen
- Eat-In Gourmet Kitchen
- Breakfast Area or Nook
- Kitchen Island
Bedrooms and Bathrooms
- 3 Bedrooms
- 2 Full Bathrooms
Improved Basement
- Connecting Stairway
- Basement Windows
Parking
- Driveway
- Off-Street Parking
Schools
- Oakridge Elementary School
- Gunston Middle School
- Wakefield High School
Utilities
- Forced Air Heating and Cooling System
- Heat Pump System
- Natural Gas Water Heater
Community Details
- No Home Owners Association
- Long Branch Park Subdivision
Listing and Financial Details
- Tax Lot 18
- Assessor Parcel Number 38-018-042
Ownership History
Purchase Details
Home Financials for this Owner
Home Financials are based on the most recent Mortgage that was taken out on this home.Purchase Details
Home Financials for this Owner
Home Financials are based on the most recent Mortgage that was taken out on this home.Purchase Details
Purchase Details
Purchase Details
Home Financials for this Owner
Home Financials are based on the most recent Mortgage that was taken out on this home.Purchase Details
Home Financials for this Owner
Home Financials are based on the most recent Mortgage that was taken out on this home.Similar Homes in Arlington, VA
Home Values in the Area
Average Home Value in this Area
Purchase History
| Date | Type | Sale Price | Title Company |
|---|---|---|---|
| Deed | $750,000 | First American Title | |
| Deed | $702,000 | Westcor Land Title | |
| Deed | $545,000 | -- | |
| Special Warranty Deed | -- | None Available | |
| Deed | $220,054 | -- | |
| Deed | $109,000 | -- |
Mortgage History
| Date | Status | Loan Amount | Loan Type |
|---|---|---|---|
| Previous Owner | $561,600 | New Conventional | |
| Previous Owner | $125,000 | Credit Line Revolving | |
| Previous Owner | $268,000 | New Conventional | |
| Previous Owner | $100,000 | Unknown | |
| Previous Owner | $203,000 | New Conventional | |
| Previous Owner | $218,225 | New Conventional | |
| Previous Owner | $112,270 | No Value Available |
Property History
| Date | Event | Price | Change | Sq Ft Price |
|---|---|---|---|---|
| 06/06/2025 06/06/25 | Sold | $750,000 | 0.0% | $423 / Sq Ft |
| 03/29/2025 03/29/25 | Pending | -- | -- | -- |
| 03/13/2025 03/13/25 | For Sale | $750,000 | +6.8% | $423 / Sq Ft |
| 07/14/2021 07/14/21 | Sold | $702,000 | +8.8% | $359 / Sq Ft |
| 06/23/2021 06/23/21 | Pending | -- | -- | -- |
| 06/18/2021 06/18/21 | For Sale | $645,000 | 0.0% | $330 / Sq Ft |
| 06/11/2021 06/11/21 | Pending | -- | -- | -- |
| 06/09/2021 06/09/21 | For Sale | $645,000 | +18.3% | $330 / Sq Ft |
| 12/04/2017 12/04/17 | Sold | $545,000 | +1.9% | $306 / Sq Ft |
| 11/06/2017 11/06/17 | Pending | -- | -- | -- |
| 11/01/2017 11/01/17 | For Sale | $535,000 | -- | $301 / Sq Ft |
Tax History Compared to Growth
Tax History
| Year | Tax Paid | Tax Assessment Tax Assessment Total Assessment is a certain percentage of the fair market value that is determined by local assessors to be the total taxable value of land and additions on the property. | Land | Improvement |
|---|---|---|---|---|
| 2025 | $7,417 | $718,000 | $479,700 | $238,300 |
| 2024 | $7,353 | $711,800 | $479,700 | $232,100 |
| 2023 | $7,043 | $683,800 | $479,700 | $204,100 |
| 2022 | $6,915 | $671,400 | $469,700 | $201,700 |
| 2021 | $5,945 | $577,200 | $410,900 | $166,300 |
| 2020 | $5,617 | $547,500 | $381,200 | $166,300 |
| 2019 | $5,289 | $515,500 | $341,600 | $173,900 |
| 2018 | $4,198 | $417,300 | $297,000 | $120,300 |
| 2017 | $3,952 | $392,800 | $282,200 | $110,600 |
| 2016 | $3,918 | $395,400 | $282,200 | $113,200 |
| 2015 | $3,663 | $367,800 | $282,200 | $85,600 |
| 2014 | $3,515 | $352,900 | $267,300 | $85,600 |
Agents Affiliated with this Home
-
R
Seller's Agent in 2025
Roy Kohn
Redfin Corporation
-

Buyer's Agent in 2025
Jurgen Gonzalez
Compass
(703) 732-8165
1 in this area
79 Total Sales
-

Buyer Co-Listing Agent in 2025
Kristen Gonzalez
Compass
(703) 732-8085
1 in this area
36 Total Sales
-

Seller's Agent in 2021
Cheryl Monno
Seaport Properties LLC
(703) 304-3641
1 in this area
19 Total Sales
-

Buyer's Agent in 2021
Casey Aboulafia
Compass
(202) 780-5885
1 in this area
265 Total Sales
-

Seller's Agent in 2017
Betsy Grady
Coldwell Banker (NRT-Southeast-MidAtlantic)
(703) 861-4941
16 Total Sales
Map
Source: Bright MLS
MLS Number: 1003980185
APN: 38-018-042
- 2100 27th St S
- 0 28th St S
- 822 W Glebe Rd
- 1000 Valley Dr
- 3812 Brighton Ct
- 2465 Army Navy Dr Unit 1302
- 2465 Army Navy Dr Unit 1303
- 3034 S Glebe Rd
- 3004 S Glebe Rd
- 3070 S Glebe Rd
- 695 W Glebe Rd
- 3926 Charles Ave
- 3746 Valley Dr
- 1225 Martha Custis Dr Unit 919
- 1225 Martha Custis Dr Unit 904
- 1225 Martha Custis Dr Unit 720
- 1225 Martha Custis Dr Unit 319
- 2819 S Joyce St
- 2647 S Kent St
- 2345 S Rolfe St
