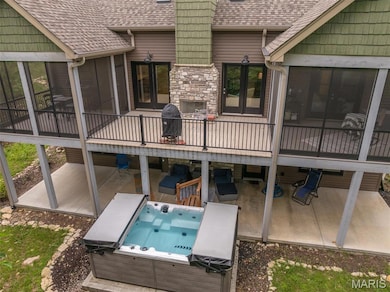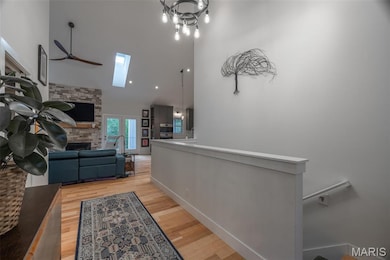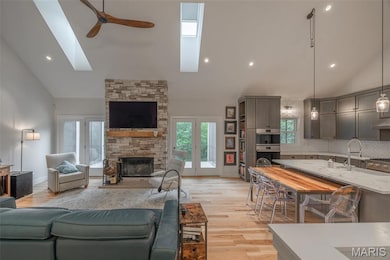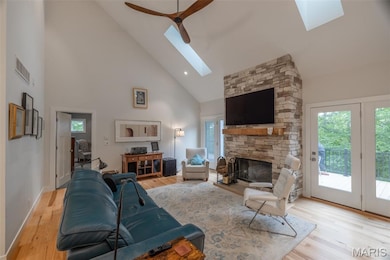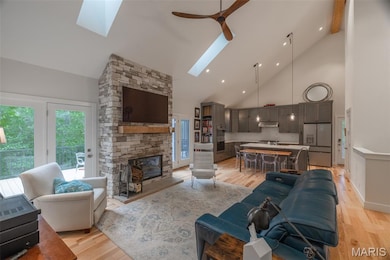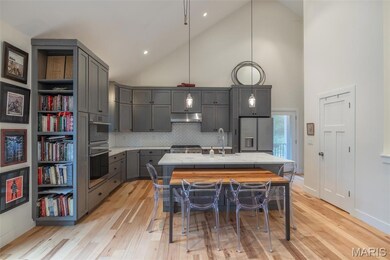2740 Tyrol View Ct Wright City, MO 63390
Estimated payment $6,979/month
Highlights
- Beach Access
- Golf Course Community
- Gated with Attendant
- Boating
- Fitness Center
- New Construction
About This Home
Less than 2 years old, this expanded custom cottage floorplan offers the ultimate in resort living. With 3 private bedrooms, each with its own bath, spacious great room with vaulted ceilings, an open floorplan and a "chefs" designed kitchen, there is plenty of room for entertaining as well overnight accommodations. Custom features abound, including a customized Chefs delight kitchen with island counter, Cafe appliances, solid surface counters, custom cabinetry (including a floor to ceiling pullout spice rack) walk in pantry, pass thru window to the outside screened porch, ML engineered hardwood flooring, 4 fireplaces (2 outside on the main deck and lower patio. The ML bedroom suite offers private screened porch, spacious walk in closet, bath with soaking tub, walk in shower and laundry. LL family room provides additional entertaining options, with gas fireplace, 2 additional bedrooms, each with its own bath and walk in closets, and access to covered patio with included resistance swim/spa. Breezeway attached 2 car oversized garage provides plenty of storage. Maintenance free decks and exterior allow for carefree resort living. Home located within walking distance of lakes Tyrol and Freiden. Some furniture available separately. This custom home is located in the highly sought after Tyrol area, short drive to Charrette Commons recreation area, Championship Golf course and clubhouse.
Home Details
Home Type
- Single Family
Est. Annual Taxes
- $4,675
Year Built
- Built in 2023 | New Construction
Lot Details
- 1.78 Acre Lot
- Lot Dimensions are 320x169x323x107x293
- Paved or Partially Paved Lot
- Gentle Sloping Lot
- Partially Wooded Lot
- Many Trees
- Private Yard
- Back and Front Yard
HOA Fees
- $317 Monthly HOA Fees
Parking
- 2 Car Attached Garage
- Garage Door Opener
- Additional Parking
Home Design
- Contemporary Architecture
- Raised Ranch Architecture
- Brick or Stone Veneer
- Permanent Foundation
- Frame Construction
- Blown-In Insulation
- Architectural Shingle Roof
- Vinyl Siding
Interior Spaces
- 1-Story Property
- Open Floorplan
- Bookcases
- Historic or Period Millwork
- Vaulted Ceiling
- Ceiling Fan
- Skylights
- Double Sided Fireplace
- Wood Burning Fireplace
- Fireplace With Glass Doors
- Electric Fireplace
- Gas Fireplace
- ENERGY STAR Qualified Windows
- Window Treatments
- Entrance Foyer
- Family Room with Fireplace
- 4 Fireplaces
- Great Room with Fireplace
- Combination Dining and Living Room
- Storage Room
- Carbon Monoxide Detectors
Kitchen
- Breakfast Bar
- Walk-In Pantry
- Butlers Pantry
- Double Convection Oven
- Electric Oven
- Built-In Gas Range
- Microwave
- ENERGY STAR Qualified Dishwasher
- Kitchen Island
- Disposal
Flooring
- Engineered Wood
- Carpet
- Laminate
- Concrete
- Luxury Vinyl Plank Tile
Bedrooms and Bathrooms
- 3 Bedrooms
- Walk-In Closet
- Soaking Tub
Laundry
- Laundry Room
- Laundry on main level
- Washer and Dryer
Partially Finished Basement
- Walk-Out Basement
- Basement Fills Entire Space Under The House
- 9 Foot Basement Ceiling Height
Outdoor Features
- Beach Access
- Balcony
- Deck
- Covered Patio or Porch
- Outdoor Fireplace
Schools
- Wright City East/West Elementary School
- Wright City Middle School
- Wright City High School
Utilities
- Forced Air Heating and Cooling System
- Heat Pump System
- Heating System Powered By Owned Propane
- Underground Utilities
- Propane
- Water Heater
- Water Softener
- High Speed Internet
- Cable TV Available
Listing and Financial Details
- Assessor Parcel Number 11-18.0-0-00-018.019.000
Community Details
Overview
- Association fees include clubhouse, ground maintenance, maintenance parking/roads, common area maintenance, pool, recreational facilities, security, sewer, trash, water
- Innsbrook Owners Assoc Association
- Built by Innsbrook Corp
- Community Lake
Amenities
- Picnic Area
- Common Area
- Restaurant
- Clubhouse
Recreation
- Boating
- Golf Course Community
- Tennis Courts
- Pickleball Courts
- Recreation Facilities
- Community Playground
- Fitness Center
- Community Pool
- Fishing
- Dog Park
- Trails
Building Details
- Security
Security
- Gated with Attendant
- 24 Hour Access
Map
Home Values in the Area
Average Home Value in this Area
Tax History
| Year | Tax Paid | Tax Assessment Tax Assessment Total Assessment is a certain percentage of the fair market value that is determined by local assessors to be the total taxable value of land and additions on the property. | Land | Improvement |
|---|---|---|---|---|
| 2024 | $4,675 | $74,818 | $20,315 | $54,503 |
| 2023 | $4,675 | $20,315 | $20,315 | $0 |
| 2022 | $1,182 | $18,810 | $18,810 | $0 |
| 2021 | $1,182 | $11,880 | $11,880 | $0 |
| 2020 | $748 | $11,880 | $11,880 | $0 |
| 2019 | -- | $11,880 | $0 | $0 |
Property History
| Date | Event | Price | List to Sale | Price per Sq Ft |
|---|---|---|---|---|
| 11/04/2025 11/04/25 | Price Changed | $1,190,000 | -4.8% | $437 / Sq Ft |
| 09/04/2025 09/04/25 | Price Changed | $1,250,000 | -3.8% | $459 / Sq Ft |
| 07/15/2025 07/15/25 | For Sale | $1,300,000 | -- | $477 / Sq Ft |
Purchase History
| Date | Type | Sale Price | Title Company |
|---|---|---|---|
| Warranty Deed | -- | None Listed On Document |
Mortgage History
| Date | Status | Loan Amount | Loan Type |
|---|---|---|---|
| Open | $82,000 | New Conventional |
Source: MARIS MLS
MLS Number: MIS25048068
APN: 11-18.0-0-00-018.019.000
- 2692 Klor Lane Dr
- 2697 Tyrolean Way Dr
- 2813 Tyrol Ridge Dr
- 14742 Madison Ln
- 2901 Sunset Ridge Dr
- 0 Mark Peterson Dr
- 0-1 Mark Peterson Dr
- 23012 Abrolat Tract 7
- 23001 Abrolat Tract 2
- 23001 Abrolat Tract 6
- 23001 Abrolat Tract 5
- 23023 Abrolat Tract 4
- 23023 Abrolat Tract 3
- 22643 Abrolat Tract 1
- 2142 Meadow Valley Dr
- 23001 Abrolat Rd
- 2903 Valley View Dr
- 2270 Alpine View Dr
- 2545 Alpine Woods Dr
- 647 W Saint Gallen Dr
- 411 Split Rail Dr
- 1401 Northridge Place
- 2 Spring Hill Cir
- 510 Cherry St
- 201 Roanoke Dr
- 100 Parkview Dr
- 140 Liberty Valley Dr
- 2300 Donna Maria Dr Unit B
- 29 Brookfield Ct
- 505-525 Dogleg Ct
- 17 Brookfield Ct
- 25 Landon Way Ct
- 4303 Broken Rock Dr
- 1017 Providence Pointe Dr
- 48 Huntleigh Park Ct
- 544 Edison Way
- 615 Grayhawk Cir
- 310 Woodson Trail Dr
- 4064 Jessica Dr
- 454 Sweetgrass Dr

