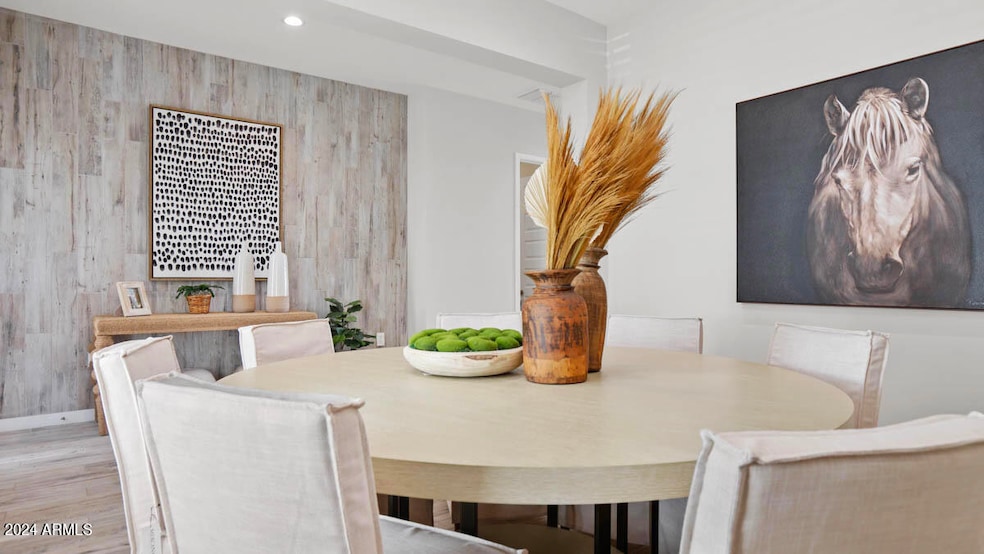
27400 N 69th Dr Peoria, AZ 85383
Estimated payment $4,893/month
Highlights
- Mountain View
- Contemporary Architecture
- Main Floor Primary Bedroom
- Terramar Elementary School Rated A-
- Vaulted Ceiling
- Covered Patio or Porch
About This Home
MASSIVE LOT with STUNNING views! This lot is the creme de la creme of lots! Welcome home to this popular home featuring a FIRST FLOOR PRIMARY Suite - Gorgeous SOARING CEILING in the GREATROOM, OVERSIZED MEDIA ROOM, UPSTAIRS ENSUITE AND LOFT, 3-CAR Tandem Garage - White Cabinetry, Quartz Kitchen Countertops. Wood Like Tile Throughout, and Plush Carpet in all the bedrooms. GOURMET GAS COOKTOP, UNDER CABINET LIGHITNG. This beautiful home will have it all including EV Charging pre-wire, in-counter phone charging station, 8' doors, Blinds, Pre-Plumb for Soft Water, and Smart Home Technology. **Photos of former model home, options may vary**Home is under construction and estimated completion September** Rate buy-down and closing cost incentive available with seller's preferred lender**
Property Details
Home Type
- Multi-Family
Est. Annual Taxes
- $333
Year Built
- Built in 2025 | Under Construction
Lot Details
- 0.27 Acre Lot
- Desert faces the front of the property
- Cul-De-Sac
- Block Wall Fence
- Sprinklers on Timer
HOA Fees
- $100 Monthly HOA Fees
Parking
- 3 Car Direct Access Garage
- 2 Open Parking Spaces
- Electric Vehicle Home Charger
- Tandem Garage
- Garage Door Opener
Home Design
- Contemporary Architecture
- Property Attached
- Wood Frame Construction
- Tile Roof
- Concrete Roof
- Block Exterior
- Stone Exterior Construction
- Stucco
Interior Spaces
- 3,007 Sq Ft Home
- 2-Story Property
- Vaulted Ceiling
- Double Pane Windows
- ENERGY STAR Qualified Windows with Low Emissivity
- Vinyl Clad Windows
- Mountain Views
- Smart Home
Kitchen
- Eat-In Kitchen
- Breakfast Bar
- Gas Cooktop
- Built-In Microwave
- ENERGY STAR Qualified Appliances
- Kitchen Island
Flooring
- Carpet
- Tile
Bedrooms and Bathrooms
- 4 Bedrooms
- Primary Bedroom on Main
- Primary Bathroom is a Full Bathroom
- 3.5 Bathrooms
- Dual Vanity Sinks in Primary Bathroom
- Bathtub With Separate Shower Stall
Schools
- Terramar Academy Of The Arts Elementary And Middle School
- Mountain Ridge High School
Utilities
- Cooling Available
- Heating System Uses Natural Gas
- Water Softener
- High Speed Internet
Additional Features
- ENERGY STAR Qualified Equipment
- Covered Patio or Porch
Listing and Financial Details
- Home warranty included in the sale of the property
- Tax Lot 66
- Assessor Parcel Number 201-31-189
Community Details
Overview
- Association fees include ground maintenance
- Aloravita Association, Phone Number (602) 957-9191
- Built by DR HORTON
- Aloravita North Phase 3 Parcel 11 Subdivision, Phoenician Ii Floorplan
Amenities
- No Laundry Facilities
Recreation
- Community Playground
- Bike Trail
Map
Home Values in the Area
Average Home Value in this Area
Tax History
| Year | Tax Paid | Tax Assessment Tax Assessment Total Assessment is a certain percentage of the fair market value that is determined by local assessors to be the total taxable value of land and additions on the property. | Land | Improvement |
|---|---|---|---|---|
| 2025 | $333 | $3,495 | $3,495 | -- |
| 2024 | $519 | $3,328 | $3,328 | -- |
| 2023 | $519 | $10,701 | $10,701 | -- |
Property History
| Date | Event | Price | Change | Sq Ft Price |
|---|---|---|---|---|
| 07/14/2025 07/14/25 | Pending | -- | -- | -- |
| 07/06/2025 07/06/25 | For Sale | $874,540 | -- | $291 / Sq Ft |
Purchase History
| Date | Type | Sale Price | Title Company |
|---|---|---|---|
| Special Warranty Deed | $18,800,415 | First American Title Insurance |
Similar Homes in Peoria, AZ
Source: Arizona Regional Multiple Listing Service (ARMLS)
MLS Number: 6889144
APN: 201-31-189
- 27382 N 69th Dr
- 27383 N 69th Dr
- 27374 N 69th Dr
- 27366 N 69th Dr
- 27367 N 69th Dr
- 27358 N 69th Dr
- 27359 N 69th Dr
- 27351 N 69th Dr
- 27342 N 69th Dr
- 27334 N 69th Dr
- 6914 W Buckhorn Trail
- 6910 W Buckhorn Trail
- 6913 Buckhorn Trail
- 6943 W Buckhorn Trail
- 6954 W Maya Way
- 6980 W Hedge Hog Place
- 7028 W Redbird Rd
- 7005 W Hedge Hog Place
- 6988 W Hedge Hog Place
- 26826 N 66th Ln Unit 12






