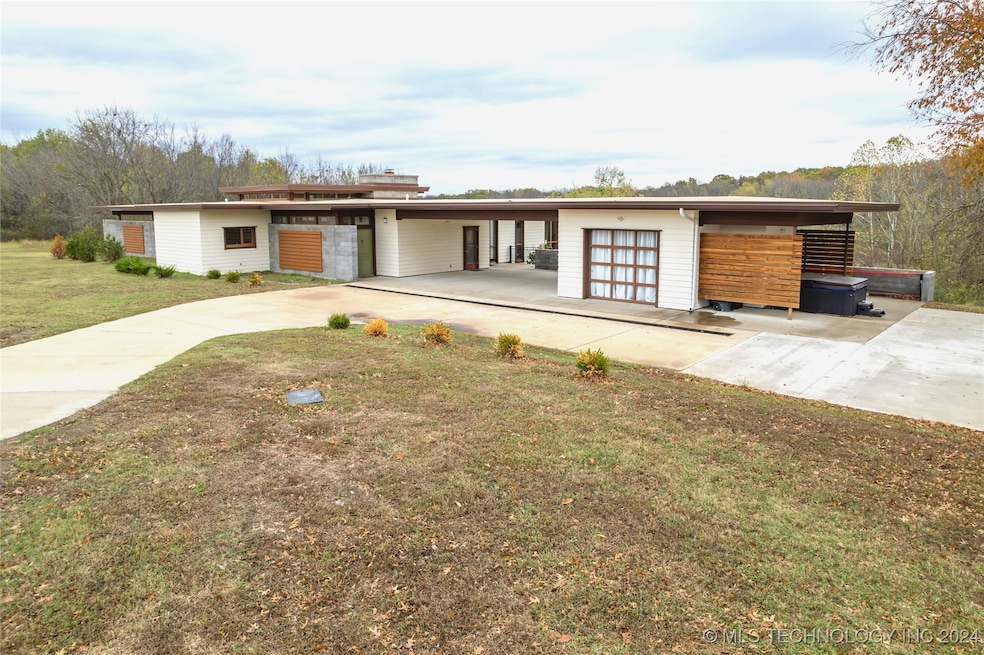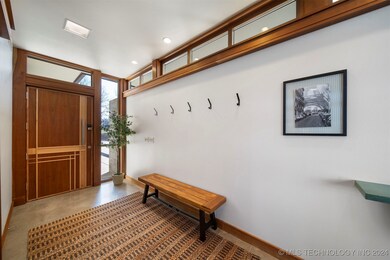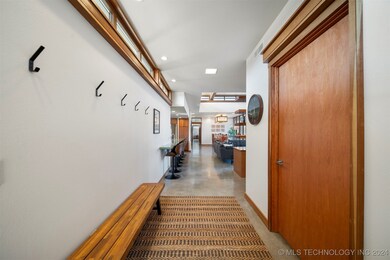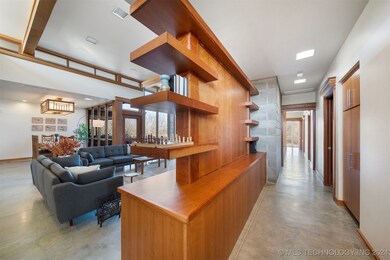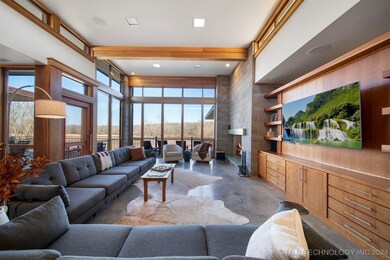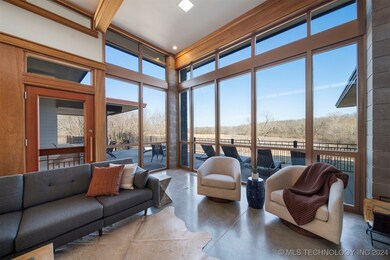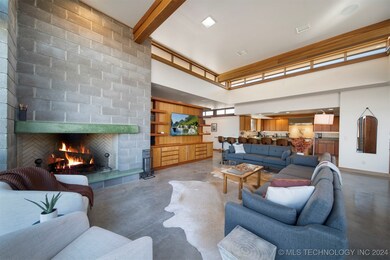Estimated payment $4,785/month
Highlights
- Tennis Courts
- Spa
- Contemporary Architecture
- Safe Room
- 16.25 Acre Lot
- Outdoor Fireplace
About This Home
This stunning 5-bedroom, 4-bathroom home, affectionately referred to as ''Peachtree'', blends modern luxury with an inviting atmosphere. With an emphasis on sleek, natural materials, open space, and modern comforts, this home offers the ideal setting for both private family life and corporate entertainment in a Usonian-inspired masterpiece. The heart of the home is a spacious living and dining area, ideal for hosting both intimate gatherings and larger events. High ceilings, floor-to-ceiling windows, and polished concrete floors create an atmosphere of openness and sophistication. The kitchen features high end stainless appliances, including a gas convection range complete with a pot filler, 2 dishwashers, and a separate vegetable sink. Additionally, there is a wine cooler and spare fridge located in the laundry area. 'Peachtree' also includes a detached suite, offering privacy and comfort with a bed/living area, game area, and a half bath-perfect for guests or extended family. Designed with entertainment in mind, the home features multiple spaces with large windows and serene views, overlooking 16 acres of property that is teeming with wildlife. The patio and lounge area are equipped with an outdoor kitchen/bar area, with ample room for guests to relax and enjoy the surroundings. This home also features a hot tub and a concrete pad designed for pickleball and basketball. You truly must see it in person.
Open House Schedule
-
Saturday, November 22, 202511:00 am to 2:00 pm11/22/2025 11:00:00 AM +00:0011/22/2025 2:00:00 PM +00:00Please join us this Saturday for an open house! Check out this beautiful Usonian-inspired masterpiece!Add to Calendar
Home Details
Home Type
- Single Family
Est. Annual Taxes
- $3,079
Year Built
- Built in 2018
Lot Details
- 16.25 Acre Lot
- West Facing Home
Home Design
- Contemporary Architecture
- Slab Foundation
- Vinyl Siding
- Pre-Cast Concrete Construction
Interior Spaces
- 3,212 Sq Ft Home
- 1-Story Property
- Wet Bar
- Wood Burning Fireplace
- Wood Frame Window
- Concrete Flooring
- Crawl Space
- Safe Room
Kitchen
- Double Oven
- Stove
- Range
- Dishwasher
- Wine Refrigerator
- Concrete Kitchen Countertops
Bedrooms and Bathrooms
- 5 Bedrooms
Laundry
- Dryer
- Washer
Outdoor Features
- Spa
- Tennis Courts
- Covered Patio or Porch
- Outdoor Fireplace
- Outdoor Kitchen
- Fire Pit
Schools
- Grove Elementary School
- Grove High School
Utilities
- Zoned Heating and Cooling
- Heating System Uses Gas
- Gas Water Heater
Community Details
Overview
- No Home Owners Association
- Grove X Land Subdivision
Recreation
- Community Spa
Map
Home Values in the Area
Average Home Value in this Area
Tax History
| Year | Tax Paid | Tax Assessment Tax Assessment Total Assessment is a certain percentage of the fair market value that is determined by local assessors to be the total taxable value of land and additions on the property. | Land | Improvement |
|---|---|---|---|---|
| 2025 | $11,058 | $135,076 | $31,769 | $103,307 |
| 2024 | $11,058 | $135,076 | $31,769 | $103,307 |
| 2023 | $3,081 | $37,611 | $4,095 | $33,516 |
| 2022 | $2,991 | $37,611 | $4,402 | $33,209 |
| 2021 | $2,842 | $35,138 | $2,445 | $32,693 |
| 2020 | $2,806 | $34,115 | $2,470 | $31,645 |
| 2019 | $2,734 | $32,157 | $2,344 | $29,813 |
Property History
| Date | Event | Price | List to Sale | Price per Sq Ft |
|---|---|---|---|---|
| 11/09/2025 11/09/25 | Price Changed | $859,000 | -4.4% | $267 / Sq Ft |
| 10/30/2025 10/30/25 | For Sale | $899,000 | -- | $280 / Sq Ft |
Purchase History
| Date | Type | Sale Price | Title Company |
|---|---|---|---|
| Warranty Deed | -- | Apex Title | |
| Warranty Deed | -- | Apex Title | |
| Warranty Deed | $97,500 | Apex Title & Closing Service | |
| Warranty Deed | $700,000 | Stewart Title Guaranty Company | |
| Interfamily Deed Transfer | -- | None Available | |
| Quit Claim Deed | -- | Grand River Abstract & Title |
Mortgage History
| Date | Status | Loan Amount | Loan Type |
|---|---|---|---|
| Previous Owner | $350,982 | New Conventional | |
| Previous Owner | $1,207,708 | New Conventional | |
| Previous Owner | $400,000 | Construction |
Source: MLS Technology
MLS Number: 2440889
APN: 0026591
- 63173 E 291 Rd Unit 63173
- 404 E 9th St
- 220 Sulphur St
- 402 Hickory St
- 17254 Highway Cc
- 845 NW Baker St
- 201 Tricha Cir SW
- 502 Akron St NE
- 13786 Polly Ln
- 13943 Penn Ln
- 10 Briscoe Ln
- 97 Perth Dr Unit A
- 3959 Garrow Blvd
- 1001 Grant Ave
- 321 Grant Springs Dr
- 32 Copinsay Dr
- 2000 Eagle Dr
- 40 Banff Dr
- 461 Buckner Ave
- 2719 Neosho Heights Cir
