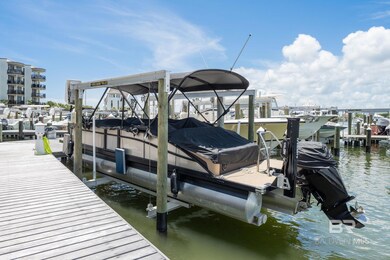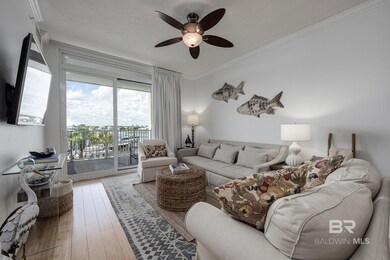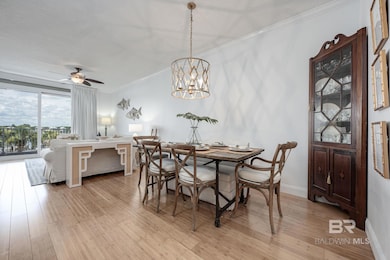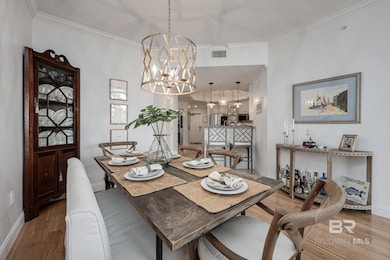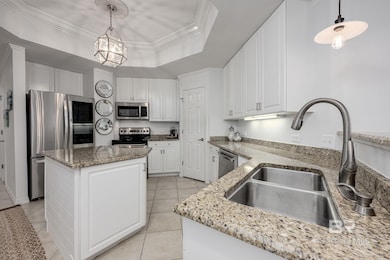Mariner Pass 27405 Polaris St Unit 204 Floor 2 Orange Beach, AL 36561
Estimated payment $4,702/month
Highlights
- Private Dock
- Assigned Boat Slip
- Property fronts a bayou
- Marina View
- Boat Lift
- Steam Room
About This Home
Motivated Seller!! BRING ALL OFFERS!! Ask about Seller paying closing costs! Welcome to your dream waterfront retreat overlooking scenic Cotton Bayou in the heart of Orange Beach, Alabama! This stunning condo offers an assigned boat slip equipped with a 10,000 lb boat lift (installed in 2023), large enough to accommodate up to a 30’ boat, ideal for enjoying life on the water. You’ll also have your own assigned parking space and a convenient outdoor storage closet, perfect for stashing pool toys, beach gear, or boating essentials. The complex offers a host of impressive amenities: a marina, fishing pier, outdoor and indoor pools, hot tub, exercise room, and sauna, everything you need to relax or entertain year-round! Inside, the 3-bedroom, 2-bath condo offers a spacious and functional layout. Durable tile flooring flows throughout the condo, with elegant wood-look plank tile in the living room and primary bedroom. The living area is bathed in sunlight thanks to floor-to-ceiling windows that open to an expansive private balcony, where you’ll enjoy panoramic views of the bayou, marina, tropical palms, and sparkling pool. The kitchen is designed for both function and style, featuring an island, granite countertops, stainless steel appliances, a pantry, breakfast bar, coastal-inspired shiplap accents, and an adjacent dining area. The primary suite is a private sanctuary with direct balcony access and a newly renovated en suite bathroom featuring a walk-in closet, quartz-topped double vanities, new tile flooring, and a walk-in shower with detailed tilework. The two additional bedrooms, located on the other side of the unit, share a full bath with a tub/shower combo and feature plush carpet for added comfort. Additional highlights include in-unit laundry and a storage closet in the foyer. Don’t miss your chance to own this thoughtfully upgraded, move-in-ready unit in one of Orange Beach’s most desirable locations! Buyer to verify all information during due diligence.
Listing Agent
Keller Williams Realty Gulf Co Brokerage Phone: 850-748-7518 Listed on: 06/26/2025

Property Details
Home Type
- Condominium
Est. Annual Taxes
- $2,040
Year Built
- Built in 2005
Lot Details
- Landscaped
- Sprinkler System
HOA Fees
- $703 Monthly HOA Fees
Parking
- Assigned Parking
Property Views
- Pool
Home Design
- Entry on the 2nd floor
- Slab Foundation
- Stucco
Interior Spaces
- 1,359 Sq Ft Home
- 1-Story Property
- High Ceiling
- Ceiling Fan
- Window Treatments
- Combination Dining and Living Room
- Laundry on main level
Kitchen
- Breakfast Bar
- Electric Range
- Microwave
- Dishwasher
Flooring
- Carpet
- Tile
Bedrooms and Bathrooms
- 3 Bedrooms
- En-Suite Bathroom
- Walk-In Closet
- 2 Full Bathrooms
- Dual Vanity Sinks in Primary Bathroom
- Primary Bathroom includes a Walk-In Shower
Home Security
Accessible Home Design
- Wheelchair Access
- Handicap Accessible
Outdoor Features
- Heated Spa
- Boat Lift
- Assigned Boat Slip
- Private Dock
- Balcony
- Outdoor Storage
Schools
- Orange Beach Elementary School
- Orange Beach Middle School
- Orange Beach High School
Utilities
- Central Heating and Cooling System
- Electric Water Heater
- Internet Available
- Satellite Dish
- Cable TV Available
Listing and Financial Details
- Legal Lot and Block 204 / 204
- Assessor Parcel Number 6502100000082.000.915
Community Details
Overview
- Association fees include management, cable TV, common area insurance, ground maintenance, pest control, recreational facilities, reserve funds, security, taxes-common area, water/sewer, internet, pool
- 59 Units
- Community features wheelchair access
Amenities
- Community Barbecue Grill
- Steam Room
Recreation
- Community Spa
- Fishing
Pet Policy
- Only Owners Allowed Pets
Security
- Fire Sprinkler System
Map
About Mariner Pass
Home Values in the Area
Average Home Value in this Area
Tax History
| Year | Tax Paid | Tax Assessment Tax Assessment Total Assessment is a certain percentage of the fair market value that is determined by local assessors to be the total taxable value of land and additions on the property. | Land | Improvement |
|---|---|---|---|---|
| 2024 | $2,040 | $63,760 | $0 | $63,760 |
| 2023 | $2,106 | $65,800 | $0 | $65,800 |
| 2022 | $3,234 | $101,060 | $0 | $0 |
| 2021 | $2,746 | $84,740 | $0 | $0 |
| 2020 | $1,208 | $39,660 | $0 | $0 |
| 2019 | $1,112 | $36,660 | $0 | $0 |
Property History
| Date | Event | Price | List to Sale | Price per Sq Ft | Prior Sale |
|---|---|---|---|---|---|
| 06/26/2025 06/26/25 | For Sale | $725,000 | +13.3% | $533 / Sq Ft | |
| 03/01/2022 03/01/22 | Sold | $640,000 | -1.5% | $471 / Sq Ft | View Prior Sale |
| 01/08/2022 01/08/22 | Pending | -- | -- | -- | |
| 10/12/2021 10/12/21 | For Sale | $650,000 | +90.6% | $478 / Sq Ft | |
| 04/22/2016 04/22/16 | Sold | $341,000 | 0.0% | $253 / Sq Ft | View Prior Sale |
| 03/23/2016 03/23/16 | Pending | -- | -- | -- | |
| 02/04/2014 02/04/14 | For Sale | $341,000 | -- | $253 / Sq Ft |
Purchase History
| Date | Type | Sale Price | Title Company |
|---|---|---|---|
| Warranty Deed | $640,000 | Taupeka Law Llc | |
| Warranty Deed | $499,500 | None Listed On Document | |
| Warranty Deed | $429,500 | None Available | |
| Warranty Deed | $341,000 | None Available | |
| Warranty Deed | -- | Gst |
Mortgage History
| Date | Status | Loan Amount | Loan Type |
|---|---|---|---|
| Previous Owner | $424,575 | Credit Line Revolving | |
| Previous Owner | $343,600 | New Conventional | |
| Previous Owner | $232,000 | New Conventional | |
| Previous Owner | $551,800 | Unknown |
Source: Baldwin REALTORS®
MLS Number: 381287
APN: 65-02-10-0-000-082.000-915
- 27405 Polaris St Unit 503
- 27405 Polaris St Unit 304
- 27405 Polaris St Unit 509
- 27405 Polaris St Unit 302
- 27405 Polaris St Unit 409
- 3564 Bayou Rd Unit 205
- 3564 Bayou Rd Unit 102
- 3564 Bayou Rd Unit 402
- 3564 Bayou Rd Unit 207
- 0 Bayou Rd Unit 7626389
- 3543 Bayou Dr Unit 6
- 3575 Bayou Rd Unit A7
- 3575 Bayou Rd Unit A2
- 27501 Perdido Beach Blvd Unit 210
- 27501 Perdido Beach Blvd Unit A407
- 27501 Perdido Beach Blvd Unit A-205
- 27501 Perdido Beach Blvd Unit 404
- 27501 Perdido Beach Blvd Unit 304
- 27501 Perdido Beach Blvd Unit 203
- 27501 Perdido Beach Blvd Unit 511
- 27100 Perdido Beach Blvd Unit ID1266889P
- 27100 Perdido Beach Blvd Unit ID1268885P
- 26802 Perdido Beach Blvd Unit ID1267822P
- 28103 Perdido Beach Blvd Unit ID1268873P
- 28103 Perdido Beach Blvd Unit ID1266842P
- 28103 Perdido Beach Blvd Unit ID1268136P
- 4481 Walker Key Blvd Unit A1
- 4532 Walker Key Blvd Unit F-1
- 26350 Perdido Beach Blvd Unit ID1265934P
- 26350 Perdido Beach Blvd Unit ID1266373P
- 27282 Canal Rd Unit 305
- 26302 Perdido Beach Blvd Unit ID1268204P
- 26302 Perdido Beach Blvd Unit ID1267853P
- 27580 Canal Rd Unit 1104
- 4701 Avenue D
- 27800 Canal Rd Unit ID1308691P
- 27451 Canal Rd
- 26960 Spyglass Dr
- 26676 Canal Rd
- 4808 Sherri Ln


