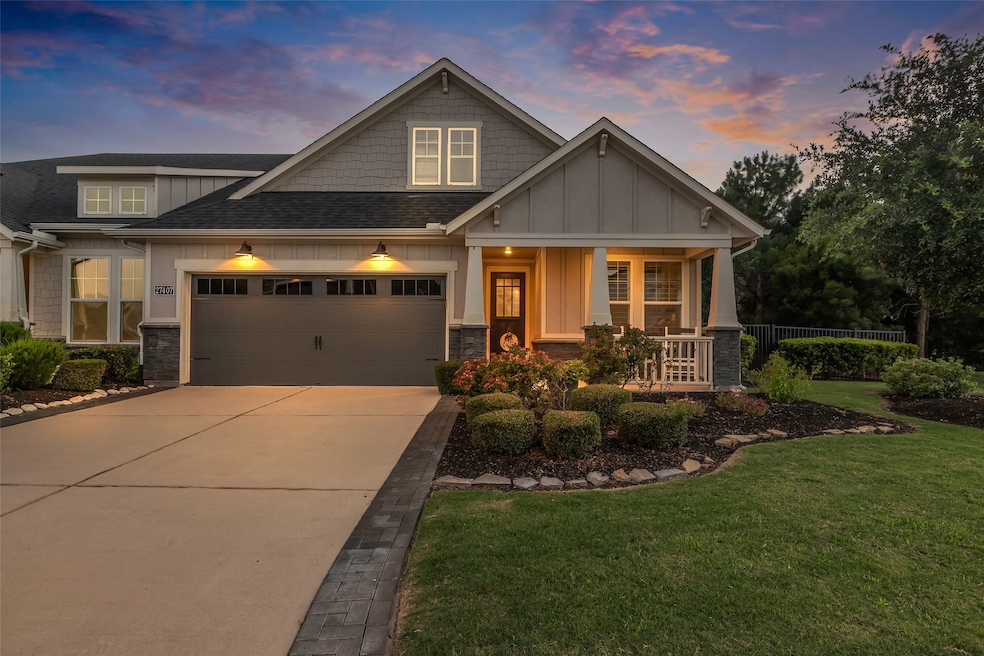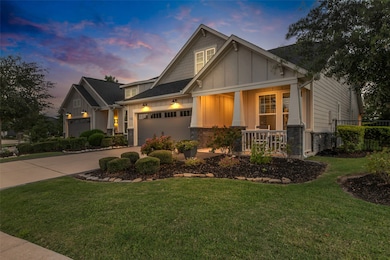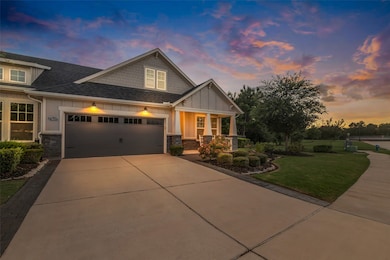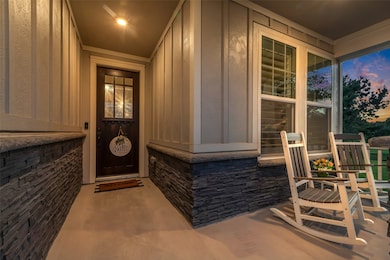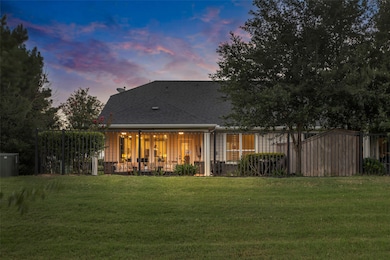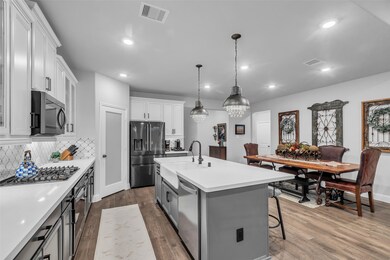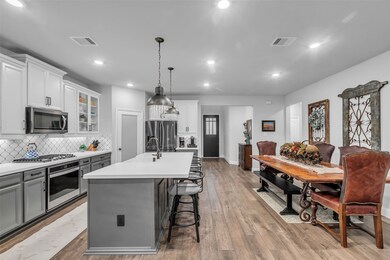
27407 Unity Point Dr Cypress, TX 77433
Highlights
- Lake Front
- Fitness Center
- Clubhouse
- Pope Elementary Rated A
- Tennis Courts
- Deck
About This Home
As of July 2025Exquisite waterfront home nestled in the Master Planned Community of Bridgeland with lake views inside and out. No neighbors on one side or behind. Home features 3 bedrooms(2 down) and 3 full baths. Wood tile floors flow throughout most of the home with plantation shutters. Designer kitchen with glass front cabinets, apron sink, undercounter lighting, wrapped island kitchen w/pendants, and beautifully upgraded quartz countertops. Light and bright family room with lake views from every window. Primary suite features oversized walk-in shower, dual sink vanity and custom closet designed by California Closet. Tucked away from the main living is guest bedroom with full bath access. Upstairs feature a game room, secondary bedroom and full bath. The extended covered patio overlooks the backyard with lake & park-like setting views! Fish, kayak, or go for a peaceful stroll right out your back door. Amenities galore: fitness center, pools, tennis, tree house park, trails for walking & biking.
Last Agent to Sell the Property
Keller Williams Realty Professionals License #0564801 Listed on: 06/10/2025

Home Details
Home Type
- Single Family
Est. Annual Taxes
- $12,163
Year Built
- Built in 2019
Lot Details
- 6,303 Sq Ft Lot
- Lake Front
- Adjacent to Greenbelt
- Property is Fully Fenced
- Sprinkler System
- Wooded Lot
HOA Fees
- $116 Monthly HOA Fees
Parking
- 2 Car Attached Garage
- Garage Door Opener
Home Design
- Traditional Architecture
- Slab Foundation
- Composition Roof
- Cement Siding
- Stone Siding
Interior Spaces
- 2,085 Sq Ft Home
- 2-Story Property
- Wired For Sound
- Crown Molding
- High Ceiling
- Ceiling Fan
- Window Treatments
- Insulated Doors
- Entrance Foyer
- Family Room Off Kitchen
- Breakfast Room
- Game Room
- Utility Room
- Washer and Gas Dryer Hookup
- Lake Views
Kitchen
- Breakfast Bar
- Walk-In Pantry
- Convection Oven
- Electric Oven
- Gas Cooktop
- Microwave
- Dishwasher
- Kitchen Island
- Quartz Countertops
- Pots and Pans Drawers
- Trash Compactor
- Disposal
Flooring
- Carpet
- Tile
Bedrooms and Bathrooms
- 3 Bedrooms
- 3 Full Bathrooms
- Double Vanity
Home Security
- Security System Owned
- Fire and Smoke Detector
Eco-Friendly Details
- ENERGY STAR Qualified Appliances
- Energy-Efficient Windows with Low Emissivity
- Energy-Efficient Lighting
- Energy-Efficient Insulation
- Energy-Efficient Doors
- Energy-Efficient Thermostat
Outdoor Features
- Pond
- Tennis Courts
- Deck
- Covered patio or porch
Schools
- Mcgown Elementary School
- Sprague Middle School
- Bridgeland High School
Utilities
- Central Heating and Cooling System
- Heating System Uses Gas
- Programmable Thermostat
- Tankless Water Heater
Community Details
Overview
- Association fees include clubhouse, ground maintenance, recreation facilities
- Inframark Association, Phone Number (281) 870-0585
- Bridgeland Subdivision
- Greenbelt
Amenities
- Picnic Area
- Clubhouse
Recreation
- Tennis Courts
- Community Basketball Court
- Sport Court
- Community Playground
- Fitness Center
- Community Pool
- Dog Park
- Trails
Security
- Security Service
Ownership History
Purchase Details
Home Financials for this Owner
Home Financials are based on the most recent Mortgage that was taken out on this home.Similar Homes in Cypress, TX
Home Values in the Area
Average Home Value in this Area
Purchase History
| Date | Type | Sale Price | Title Company |
|---|---|---|---|
| Vendors Lien | -- | First American Title |
Mortgage History
| Date | Status | Loan Amount | Loan Type |
|---|---|---|---|
| Open | $160,050 | New Conventional | |
| Closed | $165,515 | New Conventional |
Property History
| Date | Event | Price | Change | Sq Ft Price |
|---|---|---|---|---|
| 07/31/2025 07/31/25 | Sold | -- | -- | -- |
| 06/24/2025 06/24/25 | Pending | -- | -- | -- |
| 06/10/2025 06/10/25 | For Sale | $425,000 | -- | $204 / Sq Ft |
Tax History Compared to Growth
Tax History
| Year | Tax Paid | Tax Assessment Tax Assessment Total Assessment is a certain percentage of the fair market value that is determined by local assessors to be the total taxable value of land and additions on the property. | Land | Improvement |
|---|---|---|---|---|
| 2024 | $9,629 | $391,951 | $72,029 | $319,922 |
| 2023 | $9,629 | $397,000 | $72,029 | $324,971 |
| 2022 | $11,048 | $349,000 | $62,657 | $286,343 |
| 2021 | $10,653 | $305,000 | $62,657 | $242,343 |
| 2020 | $10,801 | $299,883 | $62,657 | $237,226 |
| 2019 | $1,677 | $0 | $0 | $0 |
Agents Affiliated with this Home
-
T
Seller's Agent in 2025
Tracy Hughes
Keller Williams Realty Professionals
(713) 320-9475
65 in this area
100 Total Sales
-
K
Buyer's Agent in 2025
Kevin Starr
Coldwell Banker Realty - Greater Northwest
(713) 412-0237
31 in this area
65 Total Sales
Map
Source: Houston Association of REALTORS®
MLS Number: 30349626
APN: 1399750010001
- 11826 Tranquility Summit Dr
- 11715 Tranquility Summit Dr
- 11710 Tranquility Summit Dr
- 18023 Channel Hill Dr
- 27122 Sonata Creek Ln
- 11811 High Noon Ct
- 9402 Cherry Pine Ct
- 17210 Williams Oak Dr
- 11230 Tropical Forest Way
- 21302 Harris Park Ct
- 12214 Harker Heights Ct
- 11227 Rosita Patch Dr
- 11247 Tropical Forest Way
- 11211 Tropical Forest Way
- 11239 Rosita Patch Dr
- 11255 Rosita Patch Dr
- 11235 Tropical Forest Way
- 11506 Staffordale Ct
- 21510 Flowerhead Way
- 10830 White Mangrove Dr
