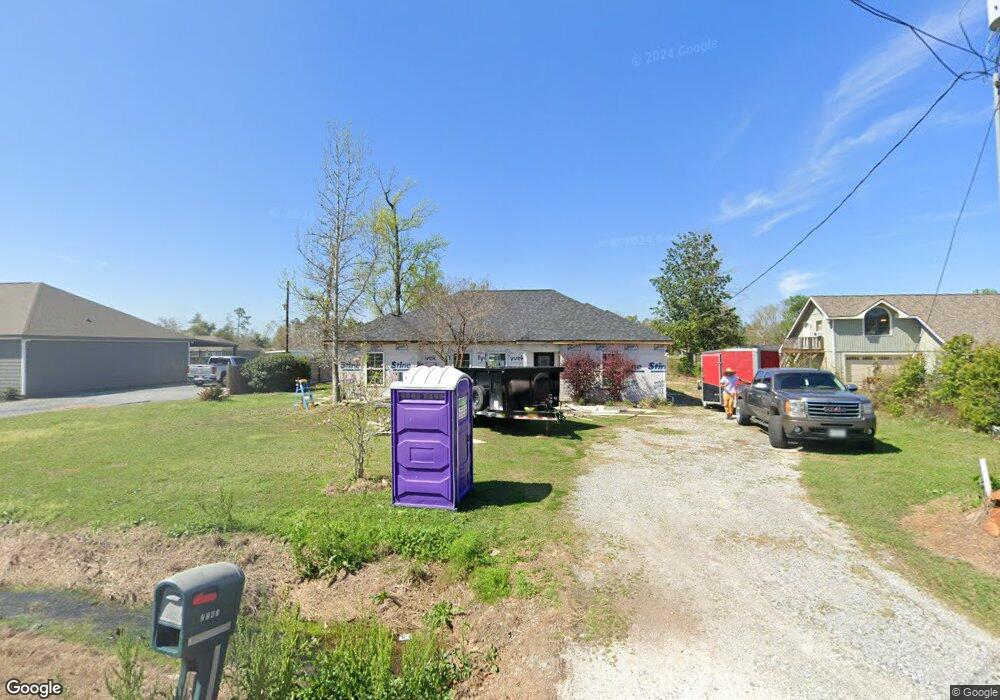2741 Arthur St Westlake, LA 70669
Estimated Value: $186,000 - $209,852
Highlights
- Updated Kitchen
- 0.4 Acre Lot
- Traditional Architecture
- Westwood Elementary School Rated A
- Open Floorplan
- High Ceiling
About This Home
As of June 2024Explore this beautifully renovated 3-bedroom, 2-bath home, perfectly positioned on a nearly half-acre lot in Westlake. The home features a contemporary open/split floor plan with a spacious living room highlighted by vaulted ceilings and seamlessly connects to the updated kitchen. Enjoy cooking in a kitchen equipped with new quartz countertops, modern appliances, an eat-in bar, and a pantry for extra storage. The adjacent dining room opens to the living room, making it ideal for hosting and everyday comfort. The master suite is a true retreat, boasting a large walk-in closet, a double vanity with new quartz countertops, a tub/shower combo, and a separate water closet for added privacy. The additional bedrooms are also generously sized, each with large closets, ensuring ample storage space. This home is not only beautiful inside but also features new vinyl siding, an updated roof, fresh interior paint, and new electric and plumbing fixtures. The floors throughout are covered with durable, waterproof vinyl flooring. Step outside to a large backyard with an extended concrete patio, perfect for outdoor gatherings, and enjoy the professionally landscaped grounds and a perfect move-in ready home. Additionally, this property qualifies for 100% rural financing and is located in flood zone X, which means no flood insurance is required. Don't miss out on this exceptional home--it looks brand new and is priced to sell. Schedule your showing today and see why this Westlake gem should be your next home!
Home Details
Home Type
- Single Family
Est. Annual Taxes
- $1,260
Year Built
- 2005
Lot Details
- 0.4 Acre Lot
- Lot Dimensions are 177.8 x 100
- Landscaped
- Rectangular Lot
- Back and Front Yard
Home Design
- Traditional Architecture
- Turnkey
- Slab Foundation
- Shingle Roof
- Vinyl Siding
Interior Spaces
- 1-Story Property
- Open Floorplan
- High Ceiling
- Ceiling Fan
Kitchen
- Updated Kitchen
- Electric Range
- Microwave
- Dishwasher
- Quartz Countertops
Bedrooms and Bathrooms
- Dual Sinks
- Bathtub with Shower
Laundry
- Laundry Room
- Washer and Electric Dryer Hookup
Parking
- Driveway
- Open Parking
Outdoor Features
- Patio
- Front Porch
Schools
- Western Heights Elementary School
- Arnett Middle School
- Westlake High School
Utilities
- Central Heating and Cooling System
- Water Heater
Additional Features
- Energy-Efficient Appliances
- City Lot
Community Details
- No Home Owners Association
- Dolby Gardens Sub Subdivision
Ownership History
Purchase Details
Home Financials for this Owner
Home Financials are based on the most recent Mortgage that was taken out on this home.Purchase Details
Home Financials for this Owner
Home Financials are based on the most recent Mortgage that was taken out on this home.Purchase Details
Home Values in the Area
Average Home Value in this Area
Purchase History
| Date | Buyer | Sale Price | Title Company |
|---|---|---|---|
| Darbonne Christopher M | $215,000 | Southern Compass Title | |
| Goux Hahn Robert A | $134,500 | Mayo Land Title Co Inc | |
| Adair Asset Management Llc | $474 | None Available |
Mortgage History
| Date | Status | Borrower | Loan Amount |
|---|---|---|---|
| Open | Darbonne Christopher M | $208,550 | |
| Previous Owner | Goux Hahn Robert A | $127,770 |
Property History
| Date | Event | Price | List to Sale | Price per Sq Ft |
|---|---|---|---|---|
| 06/17/2024 06/17/24 | Sold | -- | -- | -- |
| 05/20/2024 05/20/24 | Pending | -- | -- | -- |
| 04/18/2024 04/18/24 | For Sale | $225,000 | -- | $136 / Sq Ft |
Tax History Compared to Growth
Tax History
| Year | Tax Paid | Tax Assessment Tax Assessment Total Assessment is a certain percentage of the fair market value that is determined by local assessors to be the total taxable value of land and additions on the property. | Land | Improvement |
|---|---|---|---|---|
| 2024 | $1,260 | $11,740 | $1,620 | $10,120 |
| 2023 | $1,260 | $11,740 | $1,620 | $10,120 |
| 2022 | $1,290 | $11,740 | $1,620 | $10,120 |
| 2021 | $1,257 | $11,740 | $1,620 | $10,120 |
| 2020 | $1,165 | $10,670 | $1,560 | $9,110 |
| 2019 | $1,313 | $11,620 | $1,500 | $10,120 |
| 2018 | $431 | $11,620 | $1,500 | $10,120 |
| 2017 | $1,252 | $11,620 | $1,500 | $10,120 |
| 2016 | $1,270 | $11,620 | $1,500 | $10,120 |
| 2015 | $1,270 | $11,620 | $1,500 | $10,120 |
Map
Source: Southwest Louisiana Association of REALTORS®
MLS Number: SWL24002285
APN: 01352204B
- 2525 Davis Rd
- 109 W Wayside Dr
- 0 W Wayside Dr Unit SWL25001592
- 2502 & 2504 German Rd
- 2518 Donnelly Rd
- 590 Landry Rd
- 2725 Smith Ferry Rd
- 0 Fletcher Rd
- 0 Davis Rd
- 2526 Cox Rd
- 2524 Cox Rd
- 345 Fred Lutz Rd
- 618 John Stine Rd
- 570 Ann Terrace Ave
- 369 Ann Terrace Ave
- 0 Charlotte Ave Unit SWL25001918
- 600 W Wayside Dr
- 320 Mcguire Rd
- 2429 Duraso Dr
- 615 Hudson Dr
