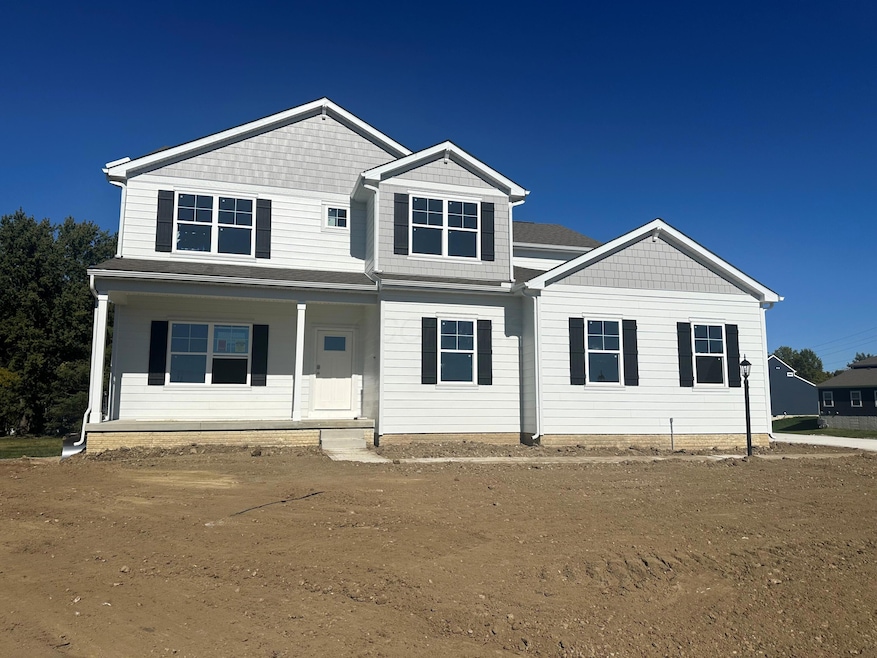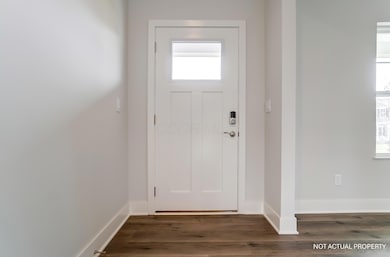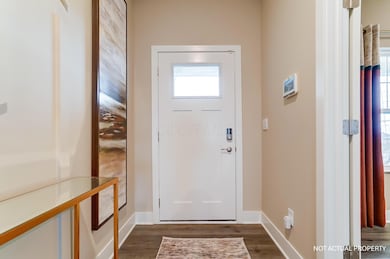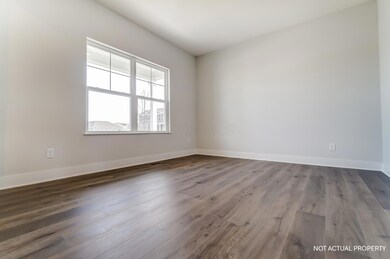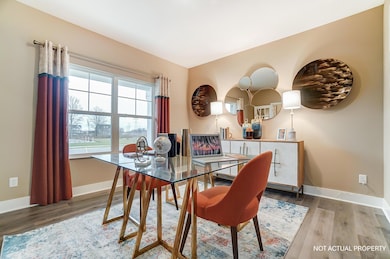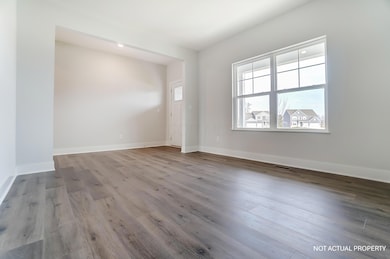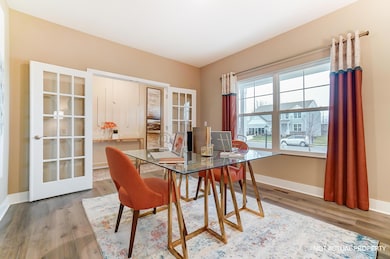2741 Carrowmore Ct Delaware, OH 43015
Estimated payment $3,591/month
Highlights
- New Construction
- 3 Car Attached Garage
- Laundry Room
- Arrowhead Elementary School Rated A
About This Home
The Johnstown offers an impressive 3,062 sq. ft. of living space with 5 bedrooms, 3.5 baths, and a 3-car garage—perfect for modern families or multi-generational living. Located in Central Ohio, this new construction home is built with energy-efficient systems, equipped with Smart Home℠ Technology, and backed by a builder warranty. The main level features a spacious great room, bright dining area, and chef-inspired kitchen with a massive center island, stainless steel appliances, and a walk-in pantry. A first-floor bedroom with a nearby full bath adds flexibility for guests or extended family. Upstairs, the primary suite boasts dual walk-in closets, double vanities, and a walk-in shower. Three additional bedrooms, a full bath, a loft, and laundry room complete the upper level. With its modern design and prime location near shopping, dining, and parks, the Johnstown delivers new construction comfort at its best. Schedule your tour today.
Home Details
Home Type
- Single Family
Year Built
- Built in 2025 | New Construction
Parking
- 3 Car Attached Garage
Home Design
- Poured Concrete
Interior Spaces
- 3,062 Sq Ft Home
- 2-Story Property
- Laundry Room
- Basement
Kitchen
- Gas Range
- Microwave
- Dishwasher
Bedrooms and Bathrooms
Community Details
- Property has a Home Owners Association
- Association Phone (614) 508-1521
- Omni HOA
Listing and Financial Details
- Assessor Parcel Number 418-320-67-021-000
Map
Home Values in the Area
Average Home Value in this Area
Property History
| Date | Event | Price | List to Sale | Price per Sq Ft | Prior Sale |
|---|---|---|---|---|---|
| 01/12/2026 01/12/26 | Sold | $579,900 | 0.0% | $189 / Sq Ft | View Prior Sale |
| 01/07/2026 01/07/26 | Off Market | $579,900 | -- | -- | |
| 12/10/2025 12/10/25 | Price Changed | $579,900 | -1.4% | $189 / Sq Ft | |
| 11/26/2025 11/26/25 | For Sale | $587,900 | -- | $192 / Sq Ft |
Source: Columbus and Central Ohio Regional MLS
MLS Number: 225033146
APN: 418-320-67-021-000
- 2889 Piatt Crest Dr
- 2579 Carrowmore Dr
- 2667 Cranbrooke Ln
- 2841 Piatt Crest Dr
- 2948 Piatt Crest Dr
- 2964 Piatt Crest Dr
- 2804 Piatt Crest Dr
- 327 Cardinal Point Dr
- Henley Plan at Piatt Preserve
- Pendleton Plan at Piatt Preserve
- Stamford Plan at Piatt Preserve
- Newcastle Plan at Piatt Preserve
- Cortland Plan at Piatt Preserve
- Lyndhurst Plan at Piatt Preserve
- Dayton Plan at Piatt Preserve
- Johnstown Plan at Piatt Preserve
- Bellamy Plan at Piatt Preserve
- 397 Cardinal Point Dr Unit Lot 13982
- 3151 Stogen Ct
- 2728 Cleo St Unit Lot 3546
Ask me questions while you tour the home.
