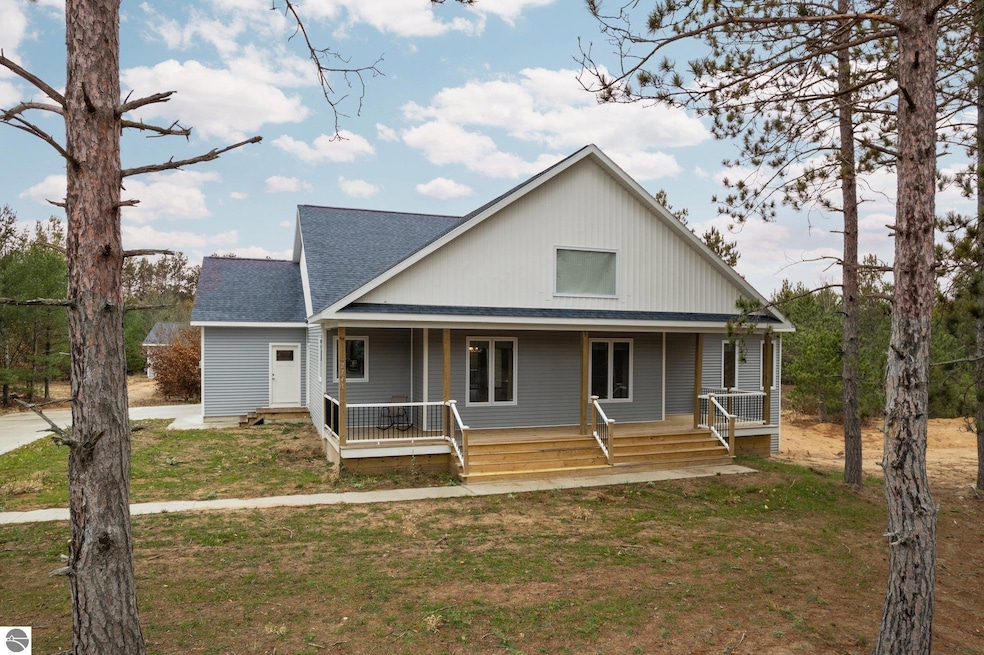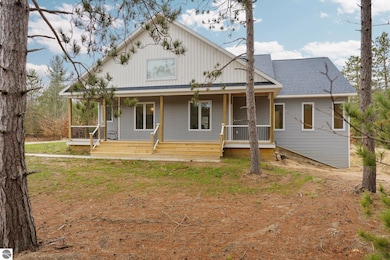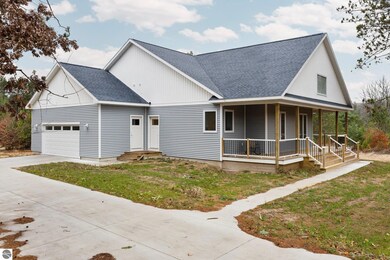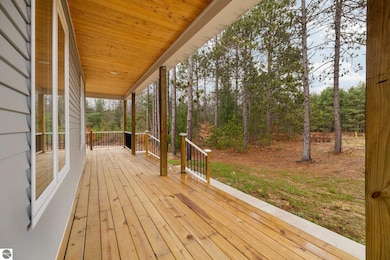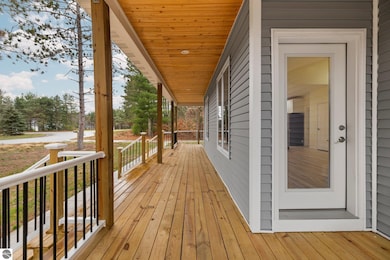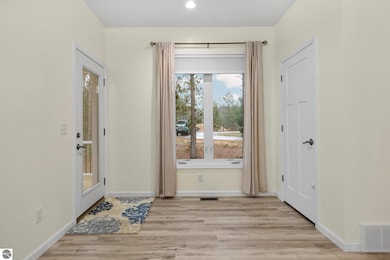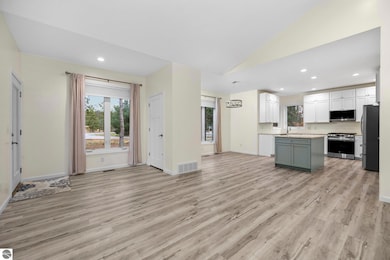2741 Danbury Rd Kingsley, MI 49649
Estimated payment $4,567/month
Highlights
- Guest House
- Second Garage
- Countryside Views
- Kingsley Area Middle School Rated A-
- 2.56 Acre Lot
- Deck
About This Home
Discover this newly built ranch home on 2.56 acres set upon a peaceful cul-de-sac that abuts state land, complete with a fully finished 908 sq ft accessory building featuring 1 bed/1.5 baths, a full sized kitchen, and a 1-car attached garage—perfect for a home office, studio, or creative retreat. Inside the main home, the spacious layout is filled with natural light, featuring an open floor plan, cathedral ceiling, and an island kitchen with granite countertops and stainless steel appliances. The private primary suite boasts a massive walk-in closet and spa-like bath, while two bright and airy guest bedrooms provide plenty of additional space. Other highlights include main-floor laundry, a mudroom with a half-bath, and a walkout lower level for even more flexibility. Enjoy the covered front porch or the back deck, both excellent spots to soak in the serene natural surroundings. Located in the sought-after Kingsley school district, known for its excellent education system, this property offers convenience to Traverse City, Kingsley amenities, direct access to state land, East Creek Reserve, hiking trails, snowmobile trails, and more. A perfect blend of modern comfort and outdoor adventure awaits!
Listing Agent
REMAX Bayshore - W Bay Shore Dr TC License #6502134537 Listed on: 11/12/2025

Home Details
Home Type
- Single Family
Est. Annual Taxes
- $5,434
Year Built
- Built in 2023
Lot Details
- 2.56 Acre Lot
- Lot Dimensions are 210x441x260x450
- Level Lot
- Cleared Lot
- Wooded Lot
- The community has rules related to zoning restrictions
HOA Fees
- $50 Monthly HOA Fees
Home Design
- Contemporary Architecture
- Ranch Style House
- Frame Construction
- Insulated Concrete Forms
- Asphalt Roof
- Vinyl Siding
Interior Spaces
- 2,160 Sq Ft Home
- Cathedral Ceiling
- Ceiling Fan
- Mud Room
- Entrance Foyer
- Great Room
- Countryside Views
- Laundry Room
Kitchen
- Breakfast Area or Nook
- Oven or Range
- Recirculated Exhaust Fan
- Microwave
- Dishwasher
- Kitchen Island
- Granite Countertops
- Disposal
Bedrooms and Bathrooms
- 3 Bedrooms
- Walk-In Closet
- Granite Bathroom Countertops
Unfinished Basement
- Walk-Out Basement
- Basement Fills Entire Space Under The House
- Basement Window Egress
Parking
- 2 Car Attached Garage
- Second Garage
- Garage Door Opener
- Private Driveway
Outdoor Features
- Deck
- Covered Patio or Porch
Additional Homes
- Guest House
Utilities
- Forced Air Heating and Cooling System
- Well
- Natural Gas Water Heater
- Water Softener is Owned
- Cable TV Available
Community Details
Overview
- Linwood Farms Community
Amenities
- Common Area
Map
Home Values in the Area
Average Home Value in this Area
Tax History
| Year | Tax Paid | Tax Assessment Tax Assessment Total Assessment is a certain percentage of the fair market value that is determined by local assessors to be the total taxable value of land and additions on the property. | Land | Improvement |
|---|---|---|---|---|
| 2025 | $10,351 | $407,300 | $0 | $0 |
| 2024 | $3,911 | $366,800 | $0 | $0 |
| 2023 | $533 | $16,600 | $0 | $0 |
| 2022 | $490 | $16,600 | $0 | $0 |
| 2021 | $476 | $16,600 | $0 | $0 |
| 2020 | $466 | $16,600 | $0 | $0 |
| 2019 | $465 | $11,000 | $0 | $0 |
| 2018 | $86 | $11,000 | $0 | $0 |
| 2017 | -- | $11,000 | $0 | $0 |
| 2016 | -- | $11,000 | $0 | $0 |
| 2014 | -- | $4,900 | $0 | $0 |
| 2012 | -- | $15,000 | $0 | $0 |
Property History
| Date | Event | Price | List to Sale | Price per Sq Ft |
|---|---|---|---|---|
| 11/12/2025 11/12/25 | For Sale | $775,000 | -- | $359 / Sq Ft |
Purchase History
| Date | Type | Sale Price | Title Company |
|---|---|---|---|
| Grant Deed | $35,000 | -- |
Source: Northern Great Lakes REALTORS® MLS
MLS Number: 1940464
APN: 10-230-010-00
- 4132 Main St
- 5238 Paradise Ranch
- 5155 Paradise Ranch Rd
- 2609 Big Sky Rd
- 5921 Paradise Ranch
- 3227 S Garfield Rd
- 00 E Blair Townhall Rd
- 5956 Stagecoach Rd
- 5951 Stagecoach Rd
- 6165 Mountain Sky Rd
- 6075 Mountain Sky Rd
- 3671 Voice Rd
- 467 Eden St
- Lot 69 Eden St Unit 69
- Lot 70 Eden St Unit 70
- Lot 95 Eden St Unit 95
- Lot 78 Eden St Unit 78
- Lot 64 Eden St Unit 64
- Lot 66 Eden St Unit 66
- Lot 61 Eden St Unit 61
- 800 Boardman Acre Dr
- 4515 Greilick Rd
- 8334 Michigan 113
- 3462 Tanager Dr
- 2151 Alta Vista Dr
- 1399 New Horizons Trail
- 24 Bayfront Dr
- 2276 S M-37 Unit B
- 1021 Manitou Dr
- 3203 Coho Dr
- 1555 Ridge Blvd
- 2692 Harbor Hill Dr
- 4760 Golden Eagle Cir
- 1336 Birch Tree Ln
- 3011 Garfield Rd N
- 3835 Vale Dr
- 4033 Sherwood Forest Dr
- 4712 Owl View Dr
- 1243 Terrace Dr
- 1186-1243 Terrace Bluff Dr
