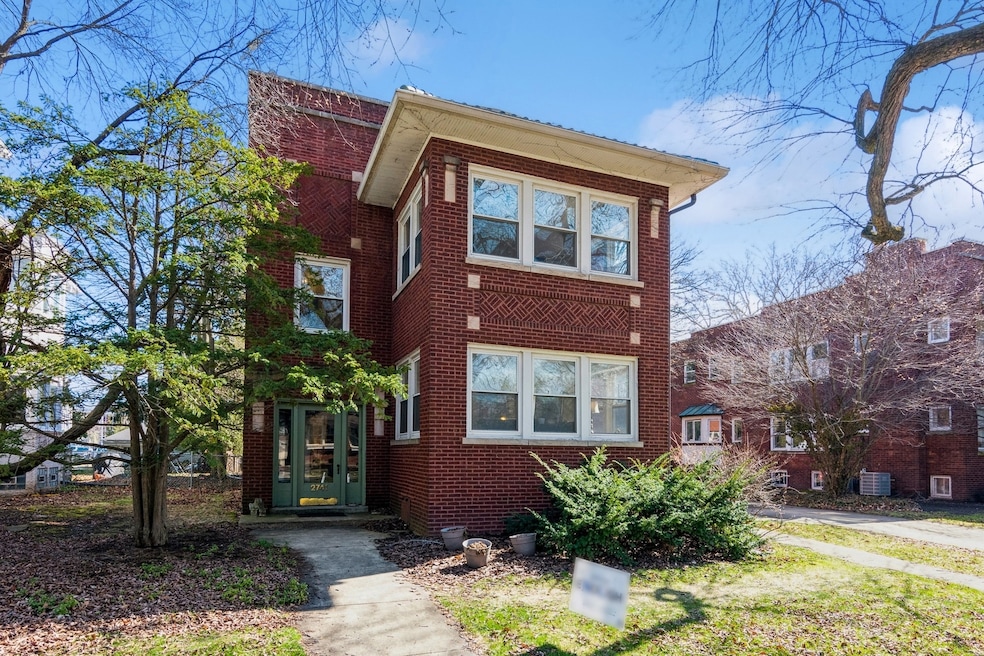
2741 Eastwood Ave Evanston, IL 60201
Estimated payment $9,077/month
Highlights
- Sun or Florida Room
- Forced Air Heating System
- Paved or Partially Paved Lot
- Kingsley Elementary School Rated A-
- Multiple Water Heaters
- 1-minute walk to Catherine W. McCulloch Park
About This Home
Outstanding jumbo brick 2 flat in coveted Central Street location with additional 3rd unit in lower level now being used as a short term rental. The top two floors feature spacious sun-filled rooms, completely updated kitchens with high end appliances and butler's panty, hardwood floors, 2-room primary suite with full bath and both floors have central air conditioning. The lower level features a darling kitchenette, living room, tv area, 2 spacious bedrooms each accommodating a king size beds PLUS a large family room with pull out couch to serve as 3rd bedroom. There is a hallway separating the bedrooms from public spaces optimizing sound reduction. Rooms are fitted with mini splits for heat and air conditioning. Perfect for extended family visits, Northwestern parents visits, and so much more! 3 car garage can be converted to an ADU. Building is in excellent condition. Side drive to 3 car garage. Garage is vacant and could be rented. 1st and 2nd floor units have a large and secure storage space. Laundry room with newer washer/dryer. Walk to everything Central St has to offer and trains. Top floor leased @ $3100 thru June 2026 to long time tenants and first floor leased @ $3250 thru July 2025. Perfect for investors, extended family needs as well. Pictures are of 1st floor previous owner and lower level units. Short term rental $160-$600 a night.
Listing Agent
@properties Christie's International Real Estate License #475103747 Listed on: 05/30/2025

Property Details
Home Type
- Multi-Family
Est. Annual Taxes
- $20,820
Year Built
- Built in 1917
Lot Details
- Lot Dimensions are 56 x 150
- Paved or Partially Paved Lot
Parking
- 3 Car Garage
- Driveway
- Parking Included in Price
Home Design
- Flat Roof Shape
- Brick Exterior Construction
- Brick Foundation
Interior Spaces
- Sun or Florida Room
- Basement Fills Entire Space Under The House
- Carbon Monoxide Detectors
Bedrooms and Bathrooms
- 6 Bedrooms
- 6 Potential Bedrooms
- 5 Bathrooms
Schools
- Kingsley Elementary School
- Haven Middle School
- Evanston Twp High School
Utilities
- Forced Air Heating System
- Heating System Uses Natural Gas
- Lake Michigan Water
- Multiple Water Heaters
Listing and Financial Details
- Homeowner Tax Exemptions
Community Details
Overview
- 3 Units
Building Details
- Electric Expense $840
- Insurance Expense $1,775
- Water Sewer Expense $1,920
Map
Home Values in the Area
Average Home Value in this Area
Property History
| Date | Event | Price | Change | Sq Ft Price |
|---|---|---|---|---|
| 05/30/2025 05/30/25 | For Sale | $1,350,000 | 0.0% | -- |
| 05/15/2025 05/15/25 | Price Changed | $1,350,000 | 0.0% | -- |
| 08/19/2024 08/19/24 | For Rent | $3,250 | 0.0% | -- |
| 04/25/2024 04/25/24 | Sold | $970,000 | 0.0% | -- |
| 03/19/2024 03/19/24 | Pending | -- | -- | -- |
| 03/19/2024 03/19/24 | Off Market | $970,000 | -- | -- |
| 03/12/2024 03/12/24 | For Sale | $949,000 | -- | -- |
Similar Home in Evanston, IL
Source: Midwest Real Estate Data (MRED)
MLS Number: 12351226
- 2635 Poplar Ave
- 1318 Central St Unit 1N
- 2539 1/2 Prairie Ave Unit 2W
- 250 3rd St
- 311 3rd St
- 526 Linden Ave
- 1314 Rosalie St
- 1907 Lincoln St Unit GAR1
- 815 Linden Ave
- 1414 Lincoln St
- 2108 Harrison St
- 2000 Lincoln St
- 924 Linden Ave
- 521 10th St
- 2324 Central St Unit 4C
- 1206 Isabella St
- 1107 Greenleaf Ave Unit 4G
- 2423 Harrison St
- 2353 Ridge Ave
- 1918 Noyes St
- 2730 Hampton Pkwy
- 2635 Poplar Ave Unit 1
- 2752 Hampton Pkwy Unit FL1-ID951
- 2752 Hampton Pkwy Unit FL2-ID953
- 2752 Hampton Pkwy Unit FL1-ID956
- 2766 Hampton Pkwy Unit FL1-ID600
- 2740 Hampton Pkwy Unit FL1-ID520
- 2762 Hampton Pkwy Unit FL2-ID519
- 1720 Central St Unit 410
- 1720 Central St Unit 417
- 1720 Central St Unit 325
- 1720 Central St Unit 223
- 1720 Central St Unit 408
- 1720 Central St Unit 303
- 1720 Central St Unit 225
- 1720 Central St Unit 218
- 1720 Central St Unit 327
- 1720 Central St Unit 427
- 1720 Central St Unit 321
- 1720 Central St






