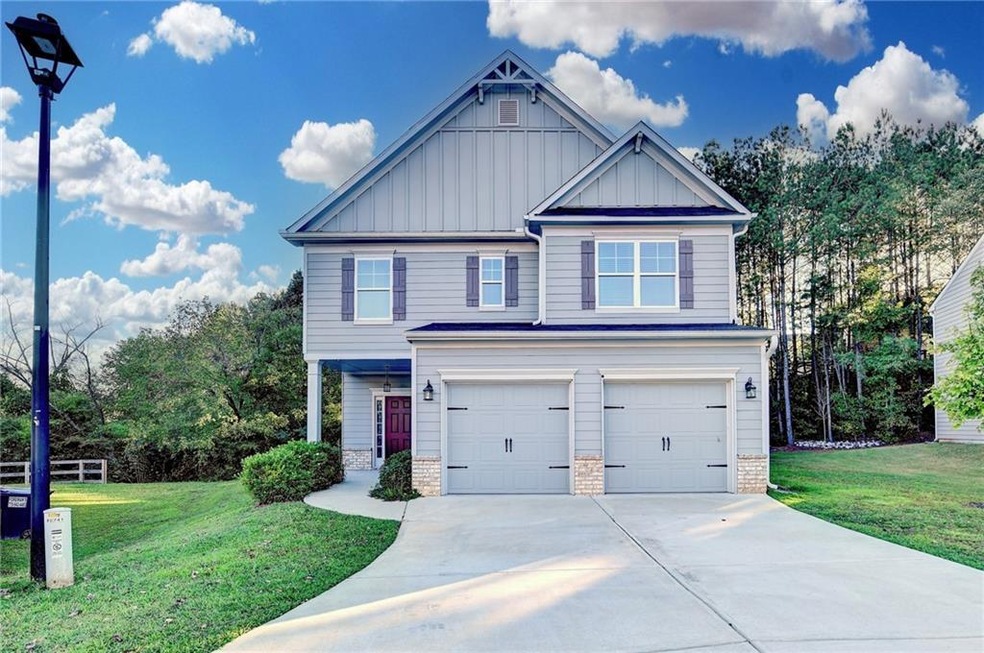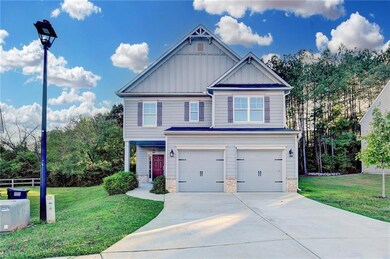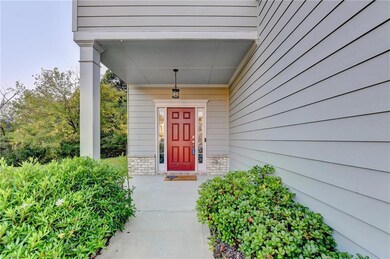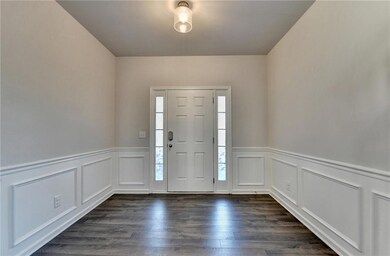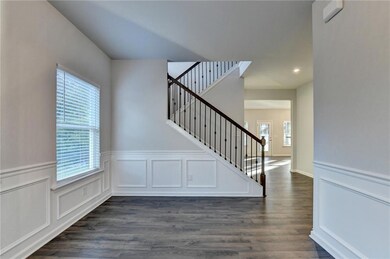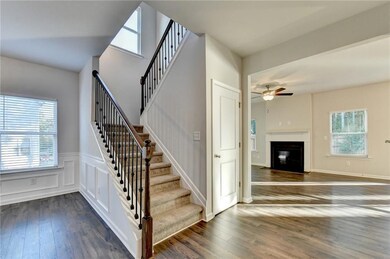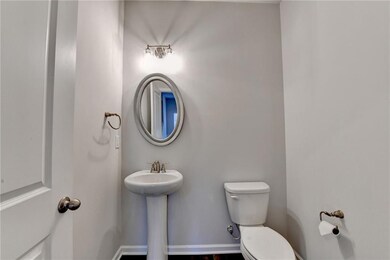2741 Groovers Lake Point Lithia Springs, GA 30122
Lithia Springs NeighborhoodEstimated payment $2,408/month
Highlights
- Clubhouse
- Traditional Architecture
- Community Pool
- Oversized primary bedroom
- Solid Surface Countertops
- Walk-In Pantry
About This Home
This impressive residence boasts a thoughtful design, expertly blending modern amenities, energy efficiency, and comfort. The incorporation of smart living features, including LED lighting, ceiling fans, 9 ft ceilings on the main level, and a monitored security system, redefines the living experience. As you enter, you'll be greeted by an expansive open-concept living area, where the kitchen takes center stage, complete with a large walk-in pantry, granite countertops, and a breakfast bar. The kitchen seamlessly connects to the family room, featuring a cozy fireplace. The breakfast/dining room provides effortless access to the patio. The upstairs area is distinguished by a generously sized owner suite, complete with an oversized primary suite showcasing an elegant tray ceiling. The luxurious primary bath boasts double vanities, a tile shower, and a spacious walk-in closet. In addition to the primary bedroom, there are three generously sized secondary bedrooms. For added convenience, the laundry room is conveniently located upstairs. Throughout the first level, durable and stylish LVP flooring enhances the clean, modern aesthetic. This exceptional residence masterfully blends space, style, and cutting-edge features, making it the ultimate move-in-ready home. Seller is Motivated.
Home Details
Home Type
- Single Family
Est. Annual Taxes
- $3,817
Year Built
- Built in 2022
Lot Details
- 8,398 Sq Ft Lot
- Cul-De-Sac
- Private Entrance
- Level Lot
- Back Yard Fenced
HOA Fees
- $30 Monthly HOA Fees
Parking
- 2 Car Attached Garage
- Parking Accessed On Kitchen Level
- Front Facing Garage
- Garage Door Opener
- Driveway Level
Home Design
- Traditional Architecture
- Slab Foundation
- Composition Roof
- Cement Siding
Interior Spaces
- 2,337 Sq Ft Home
- 2-Story Property
- Tray Ceiling
- Ceiling height of 9 feet on the lower level
- Ceiling Fan
- Gas Log Fireplace
- Insulated Windows
- Entrance Foyer
- Family Room with Fireplace
- Formal Dining Room
- Pull Down Stairs to Attic
Kitchen
- Open to Family Room
- Breakfast Bar
- Walk-In Pantry
- Gas Cooktop
- Microwave
- Dishwasher
- Solid Surface Countertops
- Disposal
Flooring
- Carpet
- Tile
- Luxury Vinyl Tile
- Vinyl
Bedrooms and Bathrooms
- 4 Bedrooms
- Oversized primary bedroom
- Split Bedroom Floorplan
- Walk-In Closet
- Dual Vanity Sinks in Primary Bathroom
- Low Flow Plumbing Fixtures
- Separate Shower in Primary Bathroom
- Soaking Tub
Laundry
- Laundry Room
- Laundry in Hall
- Laundry on upper level
Home Security
- Security System Leased
- Carbon Monoxide Detectors
- Fire and Smoke Detector
Outdoor Features
- Patio
- Front Porch
Schools
- Lithia Springs Elementary School
- Turner - Douglas Middle School
- Lithia Springs High School
Utilities
- Central Heating and Cooling System
- Heating System Uses Natural Gas
- Underground Utilities
- Gas Water Heater
- High Speed Internet
- Cable TV Available
Listing and Financial Details
- Tax Lot 7
- Assessor Parcel Number 06291820012
Community Details
Overview
- $100 Initiation Fee
- P.O Solutions Inc Association, Phone Number (678) 715-1430
- The View At Groovers Lake Subdivision
Amenities
- Clubhouse
Recreation
- Community Playground
- Community Pool
Map
Home Values in the Area
Average Home Value in this Area
Tax History
| Year | Tax Paid | Tax Assessment Tax Assessment Total Assessment is a certain percentage of the fair market value that is determined by local assessors to be the total taxable value of land and additions on the property. | Land | Improvement |
|---|---|---|---|---|
| 2024 | $3,817 | $119,240 | $21,600 | $97,640 |
| 2023 | $3,817 | $82,320 | $21,600 | $60,720 |
| 2022 | $68 | $100 | $100 | $0 |
| 2021 | $68 | $100 | $100 | $0 |
| 2020 | $59 | $100 | $100 | $0 |
| 2019 | $59 | $100 | $100 | $0 |
| 2018 | $59 | $100 | $100 | $0 |
| 2017 | $59 | $100 | $100 | $0 |
| 2016 | $59 | $100 | $100 | $0 |
| 2015 | $59 | $100 | $100 | $0 |
| 2014 | $59 | $100 | $100 | $0 |
| 2013 | -- | $100 | $100 | $0 |
Property History
| Date | Event | Price | List to Sale | Price per Sq Ft | Prior Sale |
|---|---|---|---|---|---|
| 11/21/2025 11/21/25 | Sold | $390,000 | 0.0% | $168 / Sq Ft | View Prior Sale |
| 10/04/2025 10/04/25 | Price Changed | $390,000 | -1.3% | $168 / Sq Ft | |
| 09/01/2025 09/01/25 | For Sale | $395,000 | +6.9% | $170 / Sq Ft | |
| 03/08/2023 03/08/23 | Sold | $369,634 | +1.7% | $158 / Sq Ft | View Prior Sale |
| 01/16/2023 01/16/23 | Pending | -- | -- | -- | |
| 12/20/2022 12/20/22 | Price Changed | $363,506 | -2.7% | $156 / Sq Ft | |
| 10/04/2022 10/04/22 | Price Changed | $373,506 | -7.5% | $160 / Sq Ft | |
| 09/21/2022 09/21/22 | Price Changed | $403,606 | +1.3% | $173 / Sq Ft | |
| 09/14/2022 09/14/22 | For Sale | $398,606 | -- | $171 / Sq Ft |
Purchase History
| Date | Type | Sale Price | Title Company |
|---|---|---|---|
| Quit Claim Deed | -- | -- | |
| Special Warranty Deed | $369,700 | -- | |
| Foreclosure Deed | -- | -- | |
| Deed | $280,000 | -- |
Mortgage History
| Date | Status | Loan Amount | Loan Type |
|---|---|---|---|
| Open | $331,655 | New Conventional | |
| Previous Owner | $500,000 | No Value Available |
Source: First Multiple Listing Service (FMLS)
MLS Number: 7632838
APN: 9182-06-2-0-012
- 2683 Jordan Ln
- 2694 Jordan Ln
- 2694 Jordan Ln Unit 23
- 2623 Jordan Ln
- 2693 Jordan Ln
- Bradley Plan at The View at Groover's Lake - Georgian Series
- Wisteria Plan at The View at Groover's Lake - Georgian Series
- Bayberry Plan at The View at Groover's Lake - Georgian Series
- Redbud Plan at The View at Groover's Lake - Georgian Series
- 0 Vulcan Dr Unit 10471332
- 0 Vulcan Dr Unit 7530603
- 7104 Miller St
- 0 W Lake Vulcan Dr Unit 10587241
- 7315 Lee Rd
- 3017 Bellingham Way
- 8816 Sibella Ct
- 3403 Linda Dr
- 0 Mckown Rd Unit 7632191
- 0 Mckown Rd Unit 10583796
- 0 Miller St Unit 10574225
