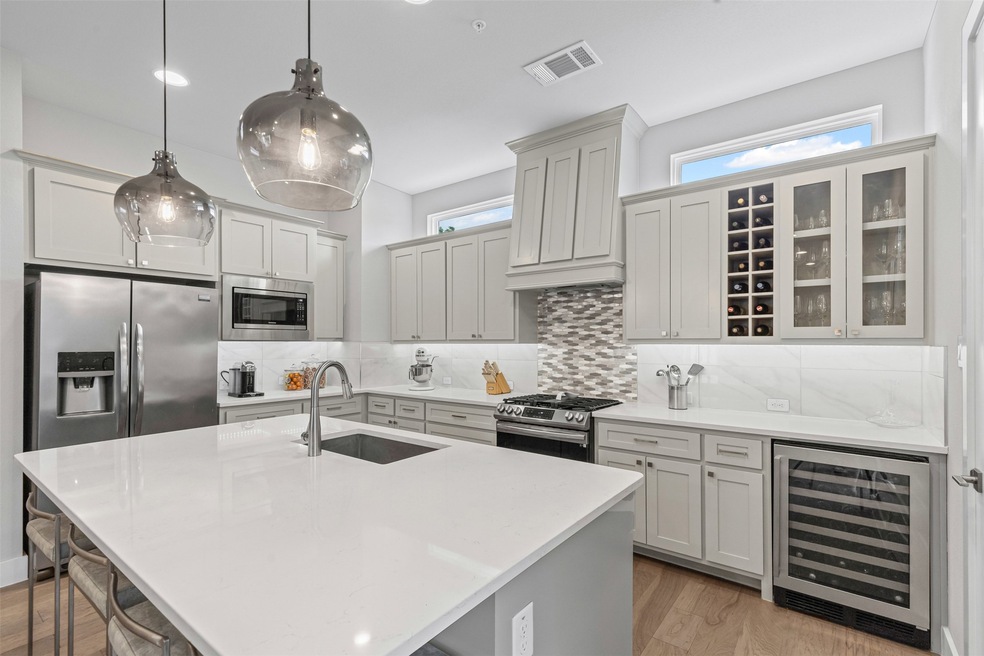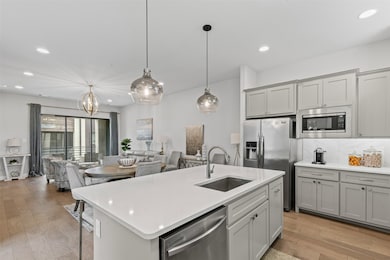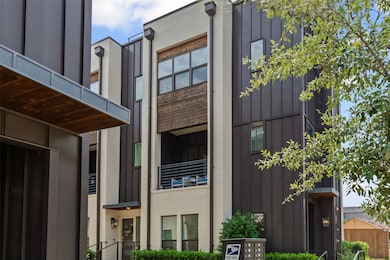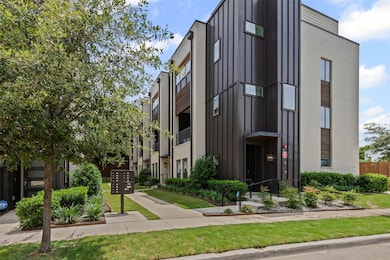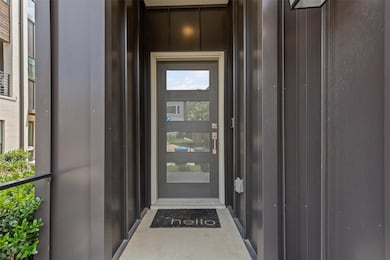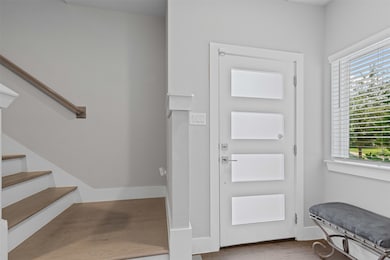2741 Merrimac St Unit 101 Fort Worth, TX 76107
West 7th District NeighborhoodEstimated payment $4,118/month
Highlights
- Two Primary Bedrooms
- Open Floorplan
- Wood Flooring
- 0.53 Acre Lot
- Contemporary Architecture
- 2-minute walk to First Flight Park
About This Home
Experience exceptional design and lock-and-leave convenience in this beautifully upgraded corner unit 3-bedroom, 3.5-bath townhome, conveniently located near Fort Worth’s Cultural District and downtown. With three levels of thoughtfully curated living space, this home blends form, function, and style in a prime location. From the moment you walk in this corner unit, you'll notice the attention to detail with an en expanded powder bath, elevated finishes and designer upgrades set this home apart. Each bedroom features its own private en-suite bath, offering comfort and privacy for residents and guests alike. The first level includes a full guest suite and access to the attached 2-car garage. Upstairs, the open-concept main floor is built for entertaining, with an upgraded chef’s kitchen featuring quartz countertops, a gas range, custom cabinetry, a large island, and walk-in pantry. The living and dining areas flow effortlessly together, with a powder bath and a covered balcony for added flexibility. The third floor hosts a serene primary suite with a spa-like bath and a generous walk-in closet, plus a third en-suite bedroom currently used as a home office, a wet bar, and laundry space, all finished with an elevated design throughout. With HOA-covered exterior maintenance, insurance, landscaping, water, and trash, this home offers an upscale, low-maintenance lifestyle with every detail considered. If you're looking for a home that stands out in all the right ways, this is the one!
Listing Agent
Williams Trew Real Estate Brokerage Phone: 321-624-9502 License #0616617 Listed on: 11/05/2025

Co-Listing Agent
Williams Trew Real Estate Brokerage Phone: 321-624-9502 License #0439060
Townhouse Details
Home Type
- Townhome
Est. Annual Taxes
- $11,385
Year Built
- Built in 2019
Lot Details
- Landscaped
- Sprinkler System
- Few Trees
HOA Fees
- $450 Monthly HOA Fees
Parking
- 2 Car Attached Garage
- Rear-Facing Garage
- Single Garage Door
- Shared Driveway
- On-Street Parking
Home Design
- Contemporary Architecture
- Flat Roof Shape
- Brick Exterior Construction
- Metal Siding
Interior Spaces
- 1,916 Sq Ft Home
- 3-Story Property
- Open Floorplan
- Wet Bar
- Decorative Lighting
Kitchen
- Eat-In Kitchen
- Gas Range
- Microwave
- Dishwasher
- Wine Cooler
- Kitchen Island
- Disposal
Flooring
- Wood
- Carpet
- Ceramic Tile
Bedrooms and Bathrooms
- 3 Bedrooms
- Double Master Bedroom
- Walk-In Closet
- In-Law or Guest Suite
Home Security
- Security System Leased
- Security Gate
Outdoor Features
- Balcony
- Covered Patio or Porch
- Rain Gutters
Schools
- N Hi Mt Elementary School
- Arlngtnhts High School
Utilities
- Central Heating and Cooling System
- Heating System Uses Natural Gas
- High Speed Internet
- Cable TV Available
Listing and Financial Details
- Assessor Parcel Number 42647744
Community Details
Overview
- Association fees include management, insurance, ground maintenance, maintenance structure, sewer, trash, water
- Secure Association Management Association
- Merrimac Twnhms Subdivision
Amenities
- Community Mailbox
Map
Home Values in the Area
Average Home Value in this Area
Tax History
| Year | Tax Paid | Tax Assessment Tax Assessment Total Assessment is a certain percentage of the fair market value that is determined by local assessors to be the total taxable value of land and additions on the property. | Land | Improvement |
|---|---|---|---|---|
| 2025 | $9,259 | $507,399 | $150,000 | $357,399 |
| 2024 | $9,259 | $507,399 | $150,000 | $357,399 |
| 2023 | $10,981 | $508,301 | $150,000 | $358,301 |
| 2022 | $11,468 | $441,162 | $150,000 | $291,162 |
| 2021 | $1,920 | $70,000 | $70,000 | $0 |
Property History
| Date | Event | Price | List to Sale | Price per Sq Ft |
|---|---|---|---|---|
| 11/22/2025 11/22/25 | Under Contract | -- | -- | -- |
| 11/05/2025 11/05/25 | For Rent | $2,950 | 0.0% | -- |
| 11/05/2025 11/05/25 | For Sale | $514,900 | -- | $269 / Sq Ft |
Source: North Texas Real Estate Information Systems (NTREIS)
MLS Number: 21105554
APN: 42647744
- 2741 Merrimac St Unit 102
- 2905 Merrimac St
- 411 Wimberly St
- 2725 Azalea Ave
- 2723 Azalea Ave
- 2727 Azalea Ave
- 402 Wimberly St
- 2731 Azalea Ave
- 2739 Azalea Ave
- 308 Golden Bell Ln
- 304 Golden Bell Ln
- 302 Wimberly St
- 2800 Wingate St
- 2722 Wingate St
- 2716 Wingate St
- 2600 W 7th St Unit 2520
- 2600 W 7th St Unit 2448
- 2600 W 7th St Unit 2424
- 2600 W 7th St Unit 1537
- 2600 W 7th St Unit 2626
- 2901 W 5th St Unit 212
- 2901 W 5th St Unit 300
- 2901 W 5th St Unit 313
- 406 Wimberly St
- 302 Foch St Unit 150
- 302 Foch St Unit 160
- 300 Foch St Unit 120
- 300 Foch St Unit 140
- 404 Templeton Dr
- 2721 Wingate St
- 2721 Wingate St Unit 113
- 2721 Wingate St Unit 102
- 2721 Wingate St Unit 201
- 324 Templeton Dr
- 2712 Wingate St Unit 208
- 2712 Wingate St Unit 206
- 2712 Wingate St Unit 303
- 2600 W 7th St Unit 2802
- 2600 W 7th St Unit 1419
- 2600 W 7th St Unit 2546
