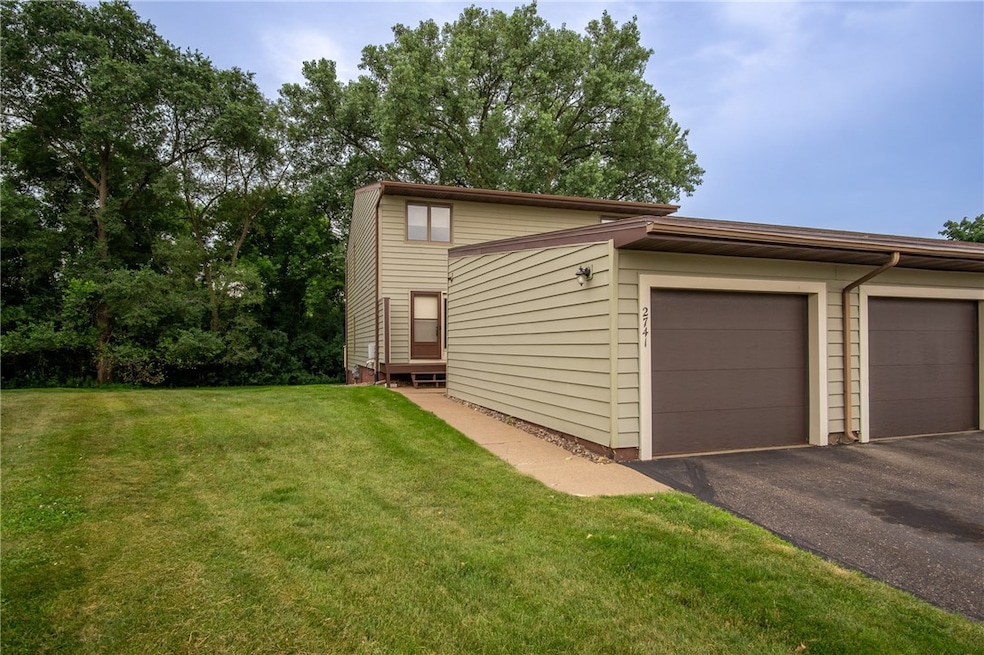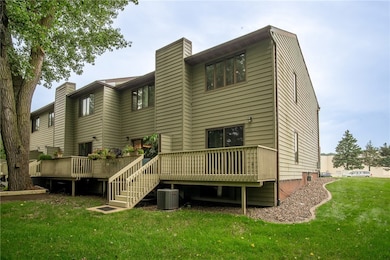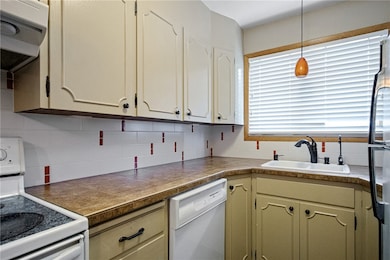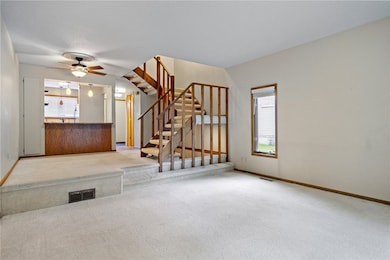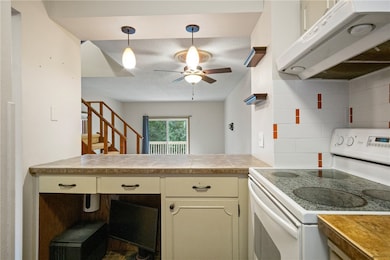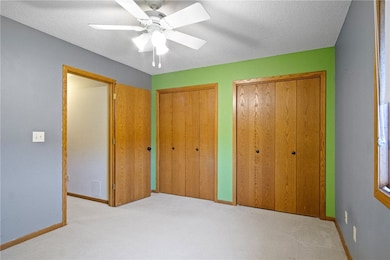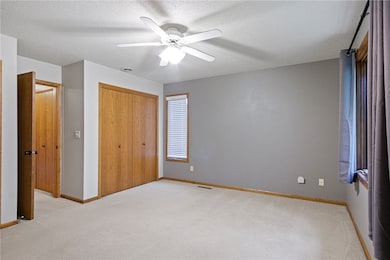2741 Morningside Dr Unit 8 Eau Claire, WI 54703
Estimated payment $1,382/month
Highlights
- Deck
- Cooling Available
- Baseboard Heating
- 1 Car Detached Garage
- Forced Air Heating System
About This Home
Well-maintained 2-bedroom, 2.5-bath condo on the North Side. The a newer central air system, this home ensures year-round comfort. The open floor plan seamlessly connects the spacious living area, dining space, and kitchen, perfect for entertaining or everyday living. The patio door allows plenty of natural light in bringing the natural feel of the wooded backyard. The condo features two generously sized bedrooms, each with ample closet space, and 2.5 beautifully bathrooms. The partially finished basement includes a cozy family room, ideal for relaxation or additional entertainment space, with room to customize to your needs. Located in a prime North Side neighborhood, this condo offers easy access to River Prairie, dining, shopping and bike trails. Move-in ready.
Listing Agent
Woods & Water Realty Inc/Regional Office Brokerage Phone: 715-723-4663 License #56092-90 Listed on: 07/24/2025
Home Details
Home Type
- Single Family
Est. Annual Taxes
- $2,922
Year Built
- Built in 1982
HOA Fees
- $230 Monthly HOA Fees
Parking
- 1 Car Detached Garage
- Driveway
Home Design
- Poured Concrete
- Vinyl Siding
Interior Spaces
- 2-Story Property
- Partially Finished Basement
- Basement Fills Entire Space Under The House
Kitchen
- Oven
- Range
Bedrooms and Bathrooms
- 2 Bedrooms
Outdoor Features
- Deck
Utilities
- Cooling Available
- Forced Air Heating System
- Baseboard Heating
- Electric Water Heater
Listing and Financial Details
- Assessor Parcel Number 10-1438
Map
Tax History
| Year | Tax Paid | Tax Assessment Tax Assessment Total Assessment is a certain percentage of the fair market value that is determined by local assessors to be the total taxable value of land and additions on the property. | Land | Improvement |
|---|---|---|---|---|
| 2024 | $2,922 | $159,300 | $9,000 | $150,300 |
| 2023 | $2,652 | $159,300 | $9,000 | $150,300 |
| 2022 | $2,607 | $159,300 | $9,000 | $150,300 |
| 2021 | $2,545 | $159,300 | $9,000 | $150,300 |
| 2020 | $1,744 | $96,300 | $9,000 | $87,300 |
| 2019 | $1,717 | $96,300 | $9,000 | $87,300 |
| 2018 | $1,697 | $96,300 | $9,000 | $87,300 |
| 2017 | $1,565 | $76,000 | $11,000 | $65,000 |
| 2016 | $1,563 | $76,000 | $11,000 | $65,000 |
| 2014 | -- | $76,000 | $11,000 | $65,000 |
| 2013 | -- | $76,000 | $11,000 | $65,000 |
Property History
| Date | Event | Price | List to Sale | Price per Sq Ft | Prior Sale |
|---|---|---|---|---|---|
| 11/13/2025 11/13/25 | Price Changed | $174,900 | -7.9% | $121 / Sq Ft | |
| 10/02/2025 10/02/25 | Price Changed | $189,900 | -4.5% | $131 / Sq Ft | |
| 08/25/2025 08/25/25 | Price Changed | $198,900 | -2.9% | $137 / Sq Ft | |
| 08/14/2025 08/14/25 | Price Changed | $204,900 | -4.7% | $141 / Sq Ft | |
| 07/24/2025 07/24/25 | For Sale | $214,900 | +31.1% | $148 / Sq Ft | |
| 03/29/2021 03/29/21 | Sold | $163,900 | -2.1% | $107 / Sq Ft | View Prior Sale |
| 02/27/2021 02/27/21 | Pending | -- | -- | -- | |
| 11/23/2020 11/23/20 | For Sale | $167,500 | +6.3% | $109 / Sq Ft | |
| 11/20/2020 11/20/20 | Sold | $157,500 | -17.1% | $103 / Sq Ft | View Prior Sale |
| 10/21/2020 10/21/20 | Pending | -- | -- | -- | |
| 09/17/2020 09/17/20 | For Sale | $189,900 | -- | $124 / Sq Ft |
Purchase History
| Date | Type | Sale Price | Title Company |
|---|---|---|---|
| Condominium Deed | $163,900 | None Available | |
| Warranty Deed | $88,500 | -- | |
| Condominium Deed | $70,000 | None Available |
Mortgage History
| Date | Status | Loan Amount | Loan Type |
|---|---|---|---|
| Previous Owner | $66,375 | New Conventional | |
| Previous Owner | $60,000 | Purchase Money Mortgage |
Source: Northwestern Wisconsin Multiple Listing Service
MLS Number: 1593773
APN: 10-1438
- 2811 Patrick John Dr
- 2813 Patrick John Dr
- 2837 Patrick John Dr
- 552 Wagner Ave
- 2226 Valley View Place
- 401 Pinnacle Way Unit 208
- 1920 Bellevue Ave
- Lot 104 24th Ave
- Lot 116 24th Ave
- Lot 71 24th Ave
- Lot 89 24th Ave
- Lot 120 24th Ave
- Lot 123 24th Ave
- Lot 24 & 25 Patrick John Dr
- Lot 102 24th Ave
- Lot 105 24th Ave
- Lot 66 24th Ave
- Lot 68 24th Ave
- Lot 86 24th Ave
- Lot 70 24th Ave
- 2740 S Slope Terrace
- 836 Evergreen St Unit 836.5
- 2975 Woodman Dr
- 623 Deyo Ave
- 1481 Blazing Star Blvd
- 1560 Front Porch Place
- 1024 Main St Unit 1024.5
- 2620 Fairway Dr
- 928 E Grand Ave
- 3512 Fenwick Ave
- 2534 Otter Creek Trail
- 641 Franklin St
- 2110 Ohm Ave
- 618 E Grand Ave Unit 618 E Grand #2
- 618 E Grand Ave Unit 2
- 610 Gray St
- 431 Washington St
- 1718 Goff Ave Unit 1
- 417 Washington St
- 715 S Barstow St
