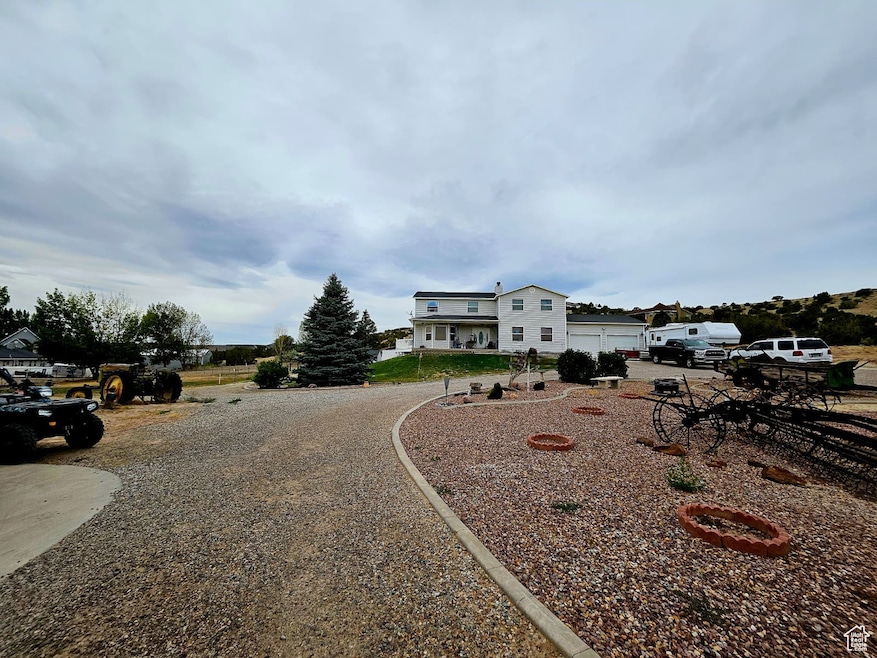
2741 N 2500 W Vernal, UT 84078
Estimated payment $4,043/month
Highlights
- Horse Property
- RV or Boat Parking
- Fruit Trees
- Maeser School Rated 9+
- 2.2 Acre Lot
- Mountain View
About This Home
Located on North Vernal Bench along North 2500 West, this two-story, 5,217 sq ft home with a finished walk-out basement offers six bedrooms and 3.5 bathrooms. The main level features a family room with wood-burning stove and a kitchen with double oven. The primary suite includes a soaker tub. Four bedrooms are upstairs, one on the main level, and one in the basement. The home sits on 2.92 acres (three parcels: 1.10 acres with the home, shop, outbuildings; 1.12 acres with 1 acre foot irrigation water, 10 ELUs stock water - Well Water Right 45-5944). Garage parking enough for 10 vehicles: 30x55 (1650 sqft.) 4-bay shop (10' height by 12' doors), Oversize 2-car (26x27) attached garage), plus RV and outdoor parking for 25+ vehicles. Features include mature pine and fruit tree's, a fully fenced backyard, automatic sprinklers, and an aluminum walk-out deck form the main level. Connected to central air and heat, city culinary water, city sewer, Rocky Mountain Power electric, and Embridge gas, gas dryer hookup. No HOA; zoned for horses. Located in the Uintah School District (Maeser Elementary, Vernal Middle, Uintah High). Contact listing agent for details or to schedule a showing. Pool table in basement is included.
Listing Agent
Milo Mason
Stengel Realty, LLC License #14228421 Listed on: 07/25/2025
Home Details
Home Type
- Single Family
Est. Annual Taxes
- $3,810
Year Built
- Built in 1999
Lot Details
- 2.2 Acre Lot
- Property is Fully Fenced
- Landscaped
- Terraced Lot
- Fruit Trees
- Mature Trees
- Pine Trees
- Property is zoned Single-Family
Parking
- 10 Car Attached Garage
- 25 Open Parking Spaces
- RV or Boat Parking
Property Views
- Mountain
- Valley
Home Design
- Asphalt
Interior Spaces
- 5,217 Sq Ft Home
- 3-Story Property
- Ceiling Fan
- Wood Burning Stove
- Includes Fireplace Accessories
- Double Pane Windows
- Blinds
- Entrance Foyer
- Smart Doorbell
- Den
- Alarm System
Kitchen
- Double Oven
- Gas Range
- Microwave
- Granite Countertops
- Disposal
- Instant Hot Water
Flooring
- Carpet
- Laminate
- Tile
Bedrooms and Bathrooms
- 6 Bedrooms | 1 Main Level Bedroom
- Walk-In Closet
- Bathtub With Separate Shower Stall
Laundry
- Laundry Chute
- Gas Dryer Hookup
Basement
- Walk-Out Basement
- Basement Fills Entire Space Under The House
- Exterior Basement Entry
Outdoor Features
- Horse Property
- Covered Patio or Porch
- Storage Shed
- Outbuilding
- Outdoor Gas Grill
Schools
- Maeser Elementary School
- Vernal Mid Middle School
- Uintah High School
Utilities
- Central Heating and Cooling System
- Heating System Uses Wood
- Natural Gas Connected
- Well
Community Details
- No Home Owners Association
Listing and Financial Details
- Exclusions: Fireplace Equipment, Freezer, Washer, Window Coverings, Workbench, Trampoline
- Assessor Parcel Number 040270030
Map
Home Values in the Area
Average Home Value in this Area
Tax History
| Year | Tax Paid | Tax Assessment Tax Assessment Total Assessment is a certain percentage of the fair market value that is determined by local assessors to be the total taxable value of land and additions on the property. | Land | Improvement |
|---|---|---|---|---|
| 2024 | $3,035 | $354,465 | $38,580 | $315,885 |
| 2023 | $3,035 | $334,359 | $38,580 | $295,779 |
| 2022 | $2,892 | $274,543 | $25,500 | $249,043 |
| 2021 | $2,588 | $110,840 | $12,100 | $98,740 |
| 2020 | $2,459 | $196,299 | $22,000 | $174,299 |
| 2019 | $2,346 | $184,897 | $22,000 | $162,897 |
| 2018 | $2,246 | $177,140 | $22,000 | $155,140 |
| 2017 | $23 | $186,712 | $24,750 | $161,962 |
| 2016 | $2,340 | $202,656 | $24,750 | $177,906 |
| 2015 | $2,160 | $202,656 | $24,750 | $177,906 |
| 2014 | $2,128 | $202,656 | $24,750 | $177,906 |
| 2013 | $2,175 | $202,656 | $24,750 | $177,906 |
Property History
| Date | Event | Price | Change | Sq Ft Price |
|---|---|---|---|---|
| 08/22/2025 08/22/25 | Price Changed | $689,000 | -5.0% | $132 / Sq Ft |
| 07/25/2025 07/25/25 | For Sale | $725,000 | -- | $139 / Sq Ft |
Purchase History
| Date | Type | Sale Price | Title Company |
|---|---|---|---|
| Warranty Deed | -- | -- |
Mortgage History
| Date | Status | Loan Amount | Loan Type |
|---|---|---|---|
| Open | $200,000 | Stand Alone Refi Refinance Of Original Loan | |
| Open | $368,667 | Stand Alone Refi Refinance Of Original Loan | |
| Closed | $75,000 | Unknown | |
| Closed | $360,000 | New Conventional |
Similar Homes in the area
Source: UtahRealEstate.com
MLS Number: 2101099
APN: 04:027:0030






