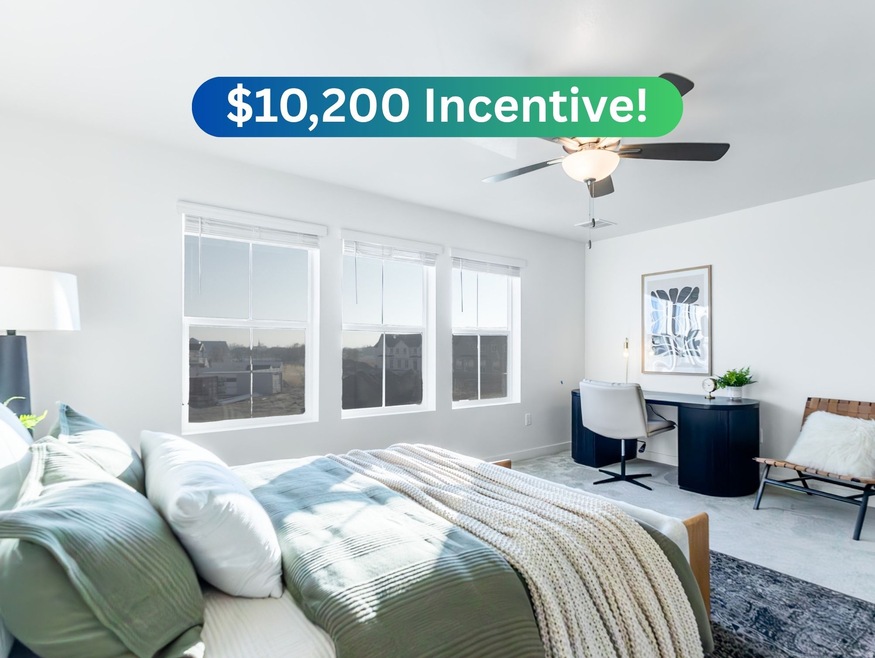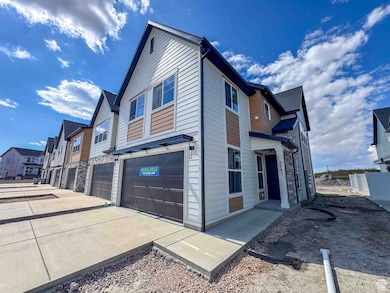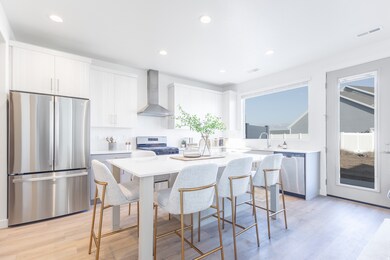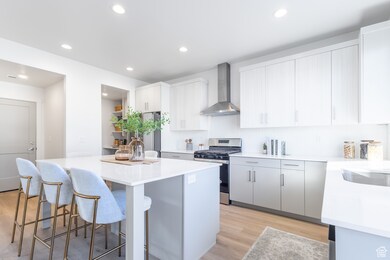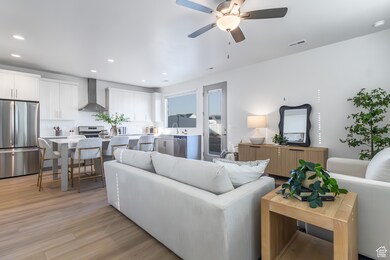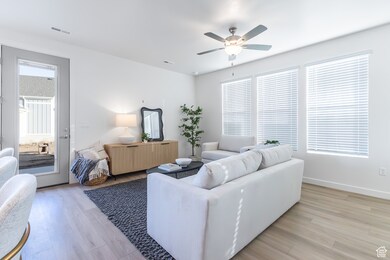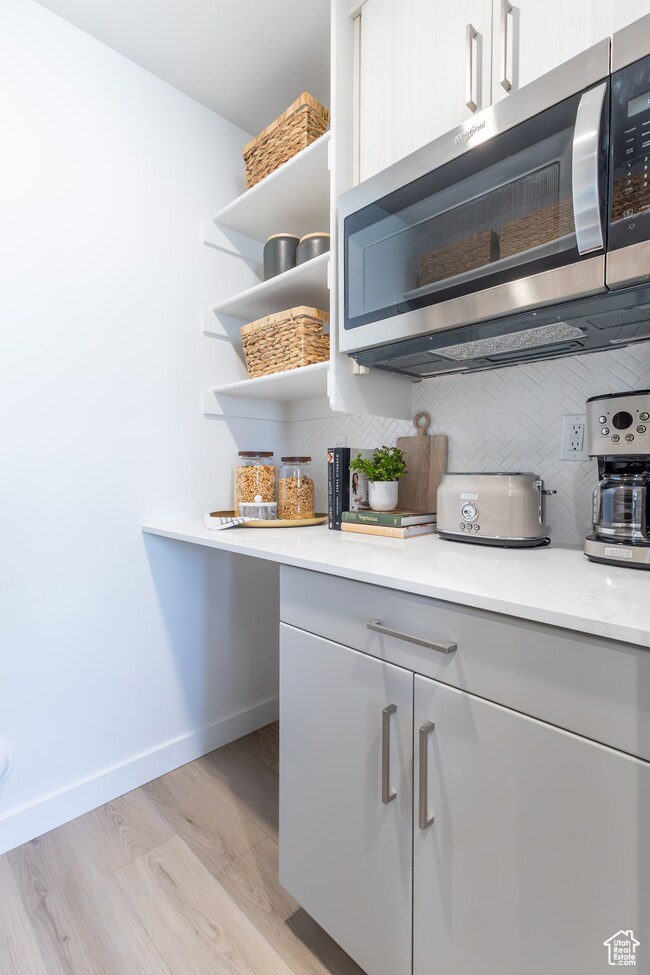2741 N 2775 W Unit 125 Plain City, UT 84404
Estimated payment $2,760/month
Highlights
- Mountain View
- Double Pane Windows
- Community Playground
- Hiking Trails
- Walk-In Closet
- Open Patio
About This Home
Most beautiful & thoughtfully designed townhome plans available on market today! Enjoy a spacious primary suite with a large walk-in closet, generous secondary bedrooms, three bathrooms, and a two-car garage. The oversized kitchen rivals those found in much larger homes, perfect for cooking, gathering, and entertaining. You'll love the thoughtful layout, abundant storage, and private patio for relaxing summer nights. ***$10,200 incentive and a no cost refinance within three years with use of preferred lender*** Square footage figures are based on building plans and provided as a courtesy estimate only. Buyer is advised to obtain an independent measurement.
Listing Agent
Bradley Jacobson
Nilson Homes License #11917156 Listed on: 10/15/2025
Co-Listing Agent
Dustin Morgan
Nilson Homes License #7297056
Townhouse Details
Home Type
- Townhome
Year Built
- Built in 2025
Lot Details
- 1,307 Sq Ft Lot
- Landscaped
HOA Fees
- $190 Monthly HOA Fees
Parking
- 2 Car Garage
- Open Parking
Home Design
- Metal Roof
- Stone Siding
- Asphalt
Interior Spaces
- 1,581 Sq Ft Home
- 2-Story Property
- Double Pane Windows
- Window Treatments
- Carpet
- Mountain Views
- Smart Thermostat
- Electric Dryer Hookup
Kitchen
- Gas Oven
- Gas Range
- Disposal
Bedrooms and Bathrooms
- 3 Bedrooms
- Walk-In Closet
- Bathtub With Separate Shower Stall
Schools
- Silver Ridge Elementary School
- Wahlquist Middle School
- Fremont High School
Utilities
- Forced Air Heating and Cooling System
- Natural Gas Connected
Additional Features
- Level Entry For Accessibility
- Reclaimed Water Irrigation System
- Open Patio
Listing and Financial Details
- Home warranty included in the sale of the property
- Assessor Parcel Number 19-488-0024
Community Details
Overview
- Association fees include insurance
- Fcs Community Association, Phone Number (801) 256-0465
- Orchards At Jdc Ranch Subdivision
Recreation
- Community Playground
- Hiking Trails
- Bike Trail
- Snow Removal
Pet Policy
- Pets Allowed
Additional Features
- Picnic Area
- Fire and Smoke Detector
Map
Home Values in the Area
Average Home Value in this Area
Property History
| Date | Event | Price | List to Sale | Price per Sq Ft |
|---|---|---|---|---|
| 11/14/2025 11/14/25 | Price Changed | $409,875 | -1.2% | $259 / Sq Ft |
| 11/04/2025 11/04/25 | Price Changed | $414,775 | -1.2% | $262 / Sq Ft |
| 10/15/2025 10/15/25 | For Sale | $419,775 | -- | $266 / Sq Ft |
Source: UtahRealEstate.com
MLS Number: 2117533
- 1998 E Mountain Rd N
- 3197 N 2875 W Unit 35
- 983 Liberty Cottages Ct
- 1265 N 350 E Unit 164
- 1038 Liberty Cottages Ct
- 923 E 16th St
- 2223 N Hwy 89 Unit 8 & 9
- 3091 N Morning Mist Ln W Unit 161
- 4575 W 2350 N
- 612 N 9350 W
- 2803 W 2720 N Unit 82
- 2811 W 2720 N Unit 83
- 2840 W 2720 N Unit 77
- 2727 N 2775 W Unit 122
- 850 N 744 E
- 2820 W 2720 N Unit 80
- 2500 N 5100 W
- 9517 W 900 S
- 4100 S 5900 W
- 0 S 7500 St W
