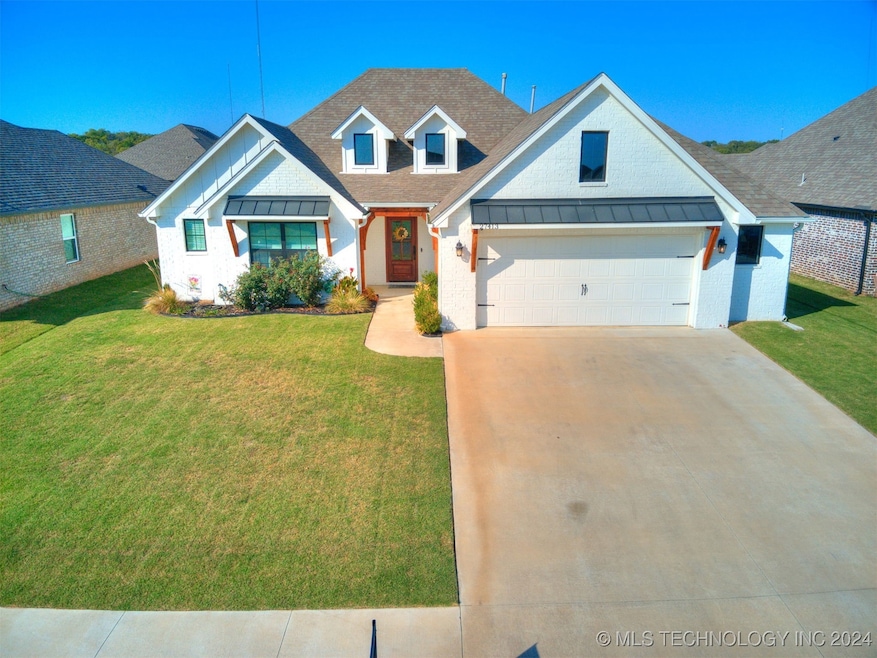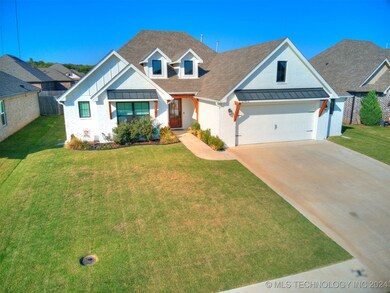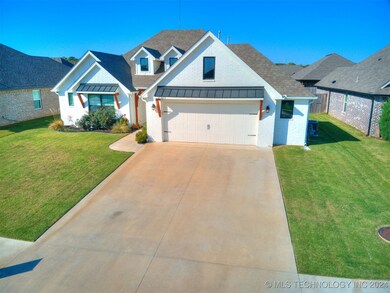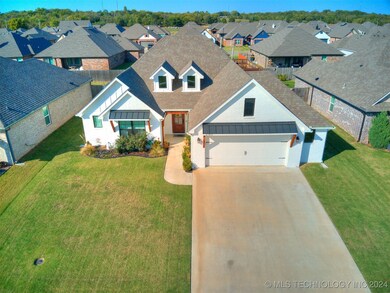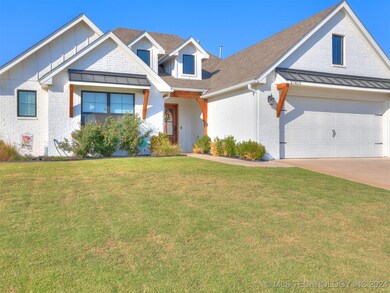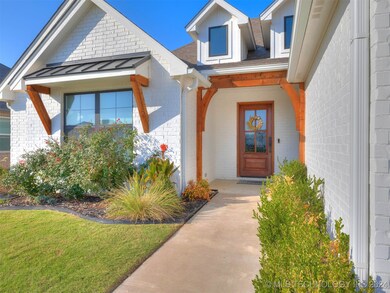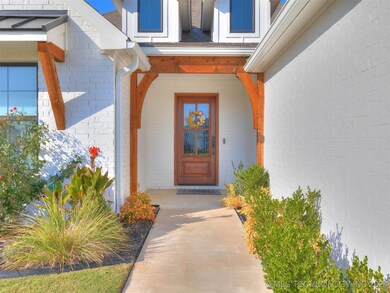
27413 E 109th Place S Coweta, OK 74429
Highlights
- Craftsman Architecture
- Wood Flooring
- Community Pool
- Vaulted Ceiling
- Granite Countertops
- Covered Patio or Porch
About This Home
As of December 2024Welcome to this stunning custom-built farmhouse, boasting a full brick exterior and a spacious 2.5-car garage. Step inside to discover soaring 12' ceilings in the living room with custom beam and hand-scraped custom hardwood floors throughout entry halls and living area. The open gourmet kitchen is a chef's dream, featuring built-in oven and microwave, Drop in cooktop range, granite countertops, custom wood cabinets, and a fridge included with the sale. The sellers are also leaving a reverse osmosis water filter and all custom window shades. The expansive master suite includes a luxurious bath with a freestanding tub, a separate custom tile shower and large walk in closet. Enjoy outdoor living on the large covered back porch overlooking the fenced-in yard, complete with a playground the sellers are generously leaving behind. The home is part of a desirable community offering a neighborhood swimming pool and access to the highly-rated Broken Arrow Schools. Don't miss this exceptional property!
Last Agent to Sell the Property
Keller Williams Preferred License #182124 Listed on: 10/10/2024

Home Details
Home Type
- Single Family
Est. Annual Taxes
- $3,096
Year Built
- Built in 2019
Lot Details
- 7,799 Sq Ft Lot
- South Facing Home
- Privacy Fence
- Landscaped
HOA Fees
- $25 Monthly HOA Fees
Parking
- 2 Car Attached Garage
Home Design
- Craftsman Architecture
- Brick Exterior Construction
- Slab Foundation
- Wood Frame Construction
- Fiberglass Roof
- Asphalt
Interior Spaces
- 1,815 Sq Ft Home
- 1-Story Property
- Wired For Data
- Vaulted Ceiling
- Ceiling Fan
- Gas Log Fireplace
- Vinyl Clad Windows
- Insulated Windows
- Insulated Doors
- Electric Dryer Hookup
Kitchen
- Convection Oven
- Electric Oven
- Gas Range
- Microwave
- Plumbed For Ice Maker
- Dishwasher
- Granite Countertops
- Disposal
Flooring
- Wood
- Carpet
- Tile
Bedrooms and Bathrooms
- 3 Bedrooms
- 2 Full Bathrooms
Home Security
- Security System Leased
- Fire and Smoke Detector
Eco-Friendly Details
- Energy-Efficient Windows
- Energy-Efficient Doors
Outdoor Features
- Covered Patio or Porch
- Rain Gutters
Schools
- Highland Park Elementary School
- Broken Arrow High School
Utilities
- Zoned Heating and Cooling
- Heating System Uses Gas
- Programmable Thermostat
- Gas Water Heater
- High Speed Internet
- Cable TV Available
Community Details
Overview
- Wynstone Phase I Subdivision
Recreation
- Community Pool
Ownership History
Purchase Details
Home Financials for this Owner
Home Financials are based on the most recent Mortgage that was taken out on this home.Purchase Details
Home Financials for this Owner
Home Financials are based on the most recent Mortgage that was taken out on this home.Purchase Details
Home Financials for this Owner
Home Financials are based on the most recent Mortgage that was taken out on this home.Purchase Details
Home Financials for this Owner
Home Financials are based on the most recent Mortgage that was taken out on this home.Purchase Details
Home Financials for this Owner
Home Financials are based on the most recent Mortgage that was taken out on this home.Similar Homes in the area
Home Values in the Area
Average Home Value in this Area
Purchase History
| Date | Type | Sale Price | Title Company |
|---|---|---|---|
| Warranty Deed | $330,000 | First American Title | |
| Warranty Deed | $330,000 | First American Title | |
| Warranty Deed | $305,000 | -- | |
| Warranty Deed | $257,000 | None Available | |
| Warranty Deed | $235,000 | American Eagle Title Ins Com | |
| Warranty Deed | $232,500 | None Available |
Mortgage History
| Date | Status | Loan Amount | Loan Type |
|---|---|---|---|
| Open | $313,500 | New Conventional | |
| Previous Owner | $289,750 | New Conventional | |
| Previous Owner | $149,900 | VA | |
| Previous Owner | $233,157 | FHA |
Property History
| Date | Event | Price | Change | Sq Ft Price |
|---|---|---|---|---|
| 12/20/2024 12/20/24 | Sold | $330,000 | -2.9% | $182 / Sq Ft |
| 12/03/2024 12/03/24 | Pending | -- | -- | -- |
| 10/10/2024 10/10/24 | For Sale | $339,900 | +46.2% | $187 / Sq Ft |
| 02/07/2020 02/07/20 | Sold | $232,500 | +1.3% | $124 / Sq Ft |
| 12/09/2019 12/09/19 | Pending | -- | -- | -- |
| 12/09/2019 12/09/19 | For Sale | $229,500 | -- | $122 / Sq Ft |
Tax History Compared to Growth
Tax History
| Year | Tax Paid | Tax Assessment Tax Assessment Total Assessment is a certain percentage of the fair market value that is determined by local assessors to be the total taxable value of land and additions on the property. | Land | Improvement |
|---|---|---|---|---|
| 2024 | $3,191 | $33,301 | $5,040 | $28,261 |
| 2023 | $3,095 | $32,331 | $5,040 | $27,291 |
| 2022 | $2,767 | $27,879 | $4,905 | $22,974 |
| 2021 | $2,649 | $26,551 | $4,704 | $21,847 |
| 2020 | $2 | $15 | $15 | $0 |
Agents Affiliated with this Home
-
N
Seller's Agent in 2024
Natalya Mikhov
Keller Williams Preferred
(918) 251-2252
44 Total Sales
-

Buyer's Agent in 2024
Emma Biersdorfer
Keller Williams Preferred
(720) 490-3418
66 Total Sales
-

Seller's Agent in 2020
Monte Allison
Allison & Associates, REALTORS
(918) 852-1094
38 Total Sales
-

Buyer's Agent in 2020
Nora Gordon
Onyx Realty Group, LLC.
(918) 808-5930
77 Total Sales
Map
Source: MLS Technology
MLS Number: 2435868
APN: 020858-003031-000000
- 27424 E 109th St S
- 27434 E 113th St
- 27608 E 109th St S
- 27623 E 109th St S
- 16774 S 321st Ave E
- 32386 E 171st St S
- 31859 E 161st St S
- 32733 E 161st St S
- 16451 333rd Ave E
- 30606 E 172nd St
- 75 Oklahoma 51b
- 4 N4160 Rd
- 30204 Nancy Ave
- 14720 S 303rd Ave E
- 15505 S 291st Ave E
- 528 S Guthrie Ave
- 27420 E 108th St S
- 11851 E Highway 51
- 426 S Fairland Ave
- 0 Oklahoma 51b
