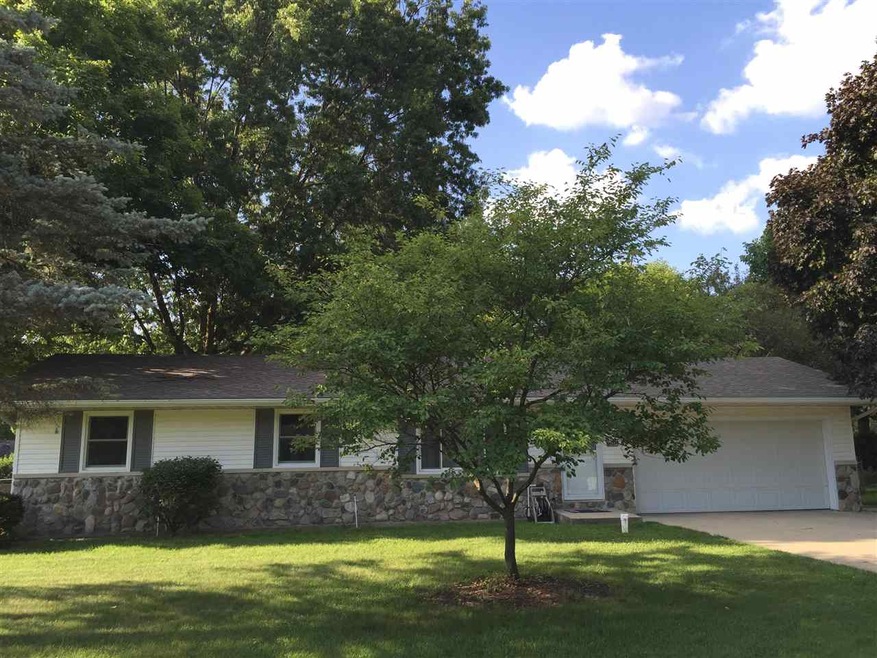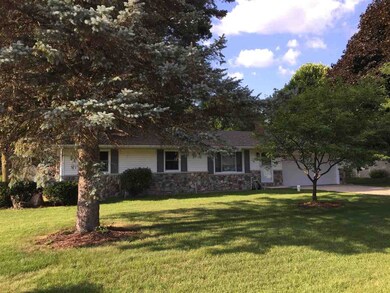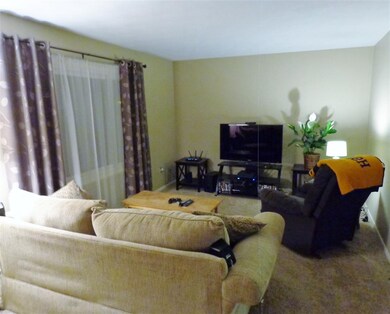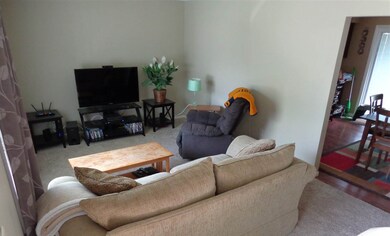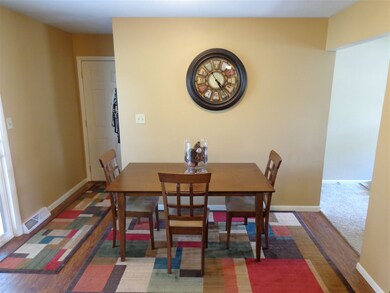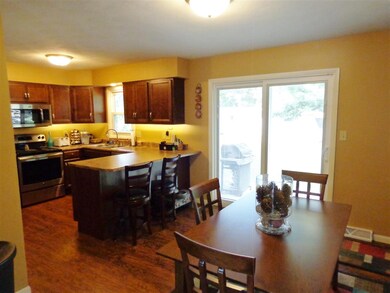
27413 Lotus Ln Elkhart, IN 46517
Highlights
- Ranch Style House
- Double Pane Windows
- Forced Air Heating and Cooling System
- 2 Car Attached Garage
- Fireplace in Basement
- Ceiling Fan
About This Home
As of August 2024Concord ranch with many newer updates. Newer maple kitchen cabinets, counter top, and stainless steel appliances. Pergo laminate flooring in the dining area kitchen and hallway. Neutral paint colors, newer carpet in living room, bedrooms and basement. Bathroom has maple vanity with mirror, brush nickel fixtures and ceramic title floor. Basement is finished. Family room has Nordi wood stove with it's own chimney, surrounded by 2 stone walls. Second room downstairs could be used as a den, office, game room or play area. Double stall garage and large fenced in back yard. with a garden shed. Roof 2014, Appliances 2014, Water Softener 2014, Carpet and Laminate flooring 2014. This one is going to go quick so call me today for your showing.
Home Details
Home Type
- Single Family
Est. Annual Taxes
- $690
Year Built
- Built in 1978
Lot Details
- 0.33 Acre Lot
- Lot Dimensions are 98x146
- Chain Link Fence
- Level Lot
Parking
- 2 Car Attached Garage
- Garage Door Opener
- Driveway
Home Design
- Ranch Style House
- Shingle Roof
- Stone Exterior Construction
- Vinyl Construction Material
Interior Spaces
- Ceiling Fan
- Double Pane Windows
Flooring
- Carpet
- Laminate
Bedrooms and Bathrooms
- 3 Bedrooms
- 1 Full Bathroom
Partially Finished Basement
- Basement Fills Entire Space Under The House
- Sump Pump
- Fireplace in Basement
Utilities
- Forced Air Heating and Cooling System
- Heating System Uses Gas
- Private Company Owned Well
- Well
- Septic System
Listing and Financial Details
- Assessor Parcel Number 20-06-19-251-012.000-009
Ownership History
Purchase Details
Home Financials for this Owner
Home Financials are based on the most recent Mortgage that was taken out on this home.Purchase Details
Home Financials for this Owner
Home Financials are based on the most recent Mortgage that was taken out on this home.Purchase Details
Home Financials for this Owner
Home Financials are based on the most recent Mortgage that was taken out on this home.Purchase Details
Home Financials for this Owner
Home Financials are based on the most recent Mortgage that was taken out on this home.Purchase Details
Purchase Details
Home Financials for this Owner
Home Financials are based on the most recent Mortgage that was taken out on this home.Similar Homes in Elkhart, IN
Home Values in the Area
Average Home Value in this Area
Purchase History
| Date | Type | Sale Price | Title Company |
|---|---|---|---|
| Warranty Deed | $235,000 | Near North Title Group | |
| Warranty Deed | -- | Hamilton Title | |
| Warranty Deed | -- | Fidelity National Title Comp | |
| Special Warranty Deed | -- | None Available | |
| Sheriffs Deed | -- | None Available | |
| Warranty Deed | -- | Century Title Services |
Mortgage History
| Date | Status | Loan Amount | Loan Type |
|---|---|---|---|
| Open | $223,250 | New Conventional | |
| Previous Owner | $10,000 | Credit Line Revolving | |
| Previous Owner | $111,453 | New Conventional | |
| Previous Owner | $115,476 | Unknown | |
| Previous Owner | $101,650 | Purchase Money Mortgage |
Property History
| Date | Event | Price | Change | Sq Ft Price |
|---|---|---|---|---|
| 08/23/2024 08/23/24 | Sold | $235,000 | +4.4% | $132 / Sq Ft |
| 07/16/2024 07/16/24 | Pending | -- | -- | -- |
| 07/15/2024 07/15/24 | For Sale | $225,000 | +74.4% | $127 / Sq Ft |
| 08/26/2016 08/26/16 | Sold | $129,000 | -2.9% | $73 / Sq Ft |
| 07/23/2016 07/23/16 | Pending | -- | -- | -- |
| 07/18/2016 07/18/16 | For Sale | $132,900 | +15.7% | $75 / Sq Ft |
| 04/23/2014 04/23/14 | Sold | $114,900 | +2.1% | $65 / Sq Ft |
| 03/20/2014 03/20/14 | Pending | -- | -- | -- |
| 03/14/2014 03/14/14 | For Sale | $112,500 | +87.8% | $63 / Sq Ft |
| 11/22/2013 11/22/13 | Sold | $59,900 | 0.0% | $35 / Sq Ft |
| 11/18/2013 11/18/13 | Pending | -- | -- | -- |
| 11/12/2013 11/12/13 | For Sale | $59,900 | -- | $35 / Sq Ft |
Tax History Compared to Growth
Tax History
| Year | Tax Paid | Tax Assessment Tax Assessment Total Assessment is a certain percentage of the fair market value that is determined by local assessors to be the total taxable value of land and additions on the property. | Land | Improvement |
|---|---|---|---|---|
| 2024 | $1,119 | $142,500 | $14,900 | $127,600 |
| 2022 | $1,119 | $143,500 | $14,900 | $128,600 |
| 2021 | $1,268 | $132,400 | $14,900 | $117,500 |
| 2020 | $1,190 | $122,700 | $14,900 | $107,800 |
| 2019 | $1,047 | $112,100 | $14,900 | $97,200 |
| 2018 | $933 | $105,500 | $14,900 | $90,600 |
| 2017 | $806 | $96,800 | $14,900 | $81,900 |
| 2016 | $875 | $96,000 | $14,900 | $81,100 |
| 2014 | $754 | $87,600 | $14,900 | $72,700 |
| 2013 | $1,690 | $84,400 | $14,900 | $69,500 |
Agents Affiliated with this Home
-

Seller's Agent in 2024
Nicolas Wyse
RE/MAX
(800) 589-7641
216 Total Sales
-

Buyer's Agent in 2024
Christina Clauss
Coldwell Banker Real Estate Group
(574) 522-2822
178 Total Sales
-

Seller's Agent in 2016
Jennifer Davis
Snyder Strategy Realty Inc.
23 Total Sales
-

Buyer's Agent in 2016
Chantel Boone
RE/MAX
(574) 202-4408
216 Total Sales
-

Seller's Agent in 2014
Micki Olson
Realty Group Resources
(574) 596-0402
157 Total Sales
-

Seller's Agent in 2013
Cory White
Realty Group Resources
(574) 264-2000
150 Total Sales
Map
Source: Indiana Regional MLS
MLS Number: 201633366
APN: 20-06-19-251-012.000-009
- 27426 Nelson St
- TBD Bent Oak Trail
- 3517 Bent Oak Trail
- 58938 Lindale Dr
- 809 W Mishawaka Rd
- 3800 Augusta Ln
- 3720 Oak Ridge Dr
- 2417 Southdale Dr
- 635 W Lusher Ave
- 913 W Hubbard Ave
- 245 Thorndale Dr
- 29057 Hemlock Ct
- 346 W Dinehart Ave
- 1207 W Wolf Ave
- 735 W Blaine Ave
- VL W Franklin
- 2329 Aurora Ave
- 58078 Windsong Dr
- 714 W Blaine Ave
- 1618 Navajo St
