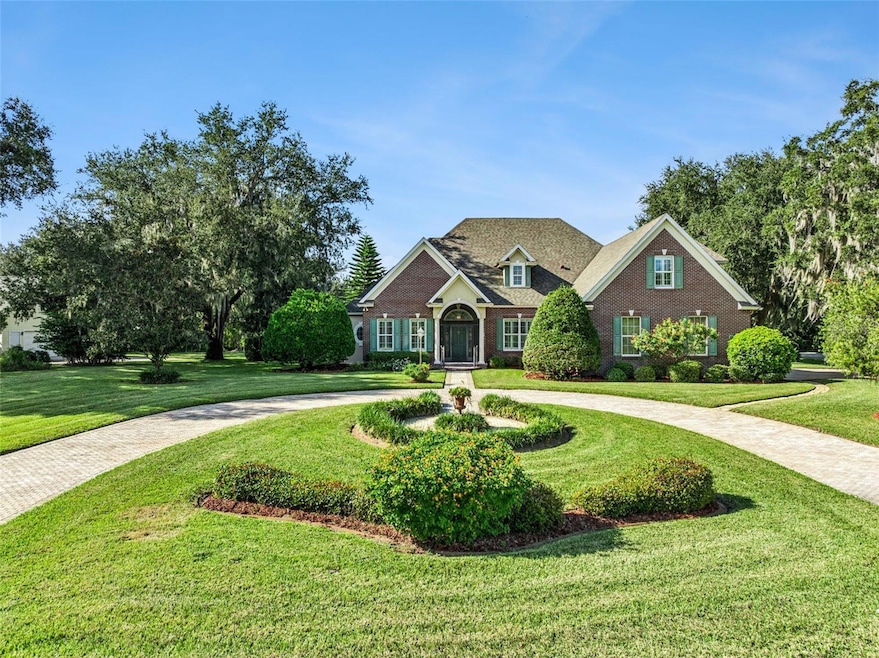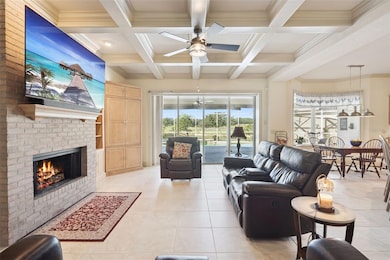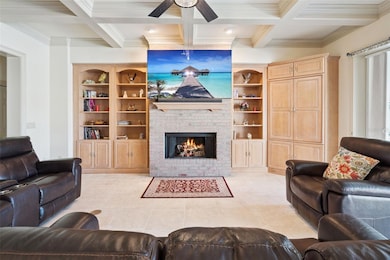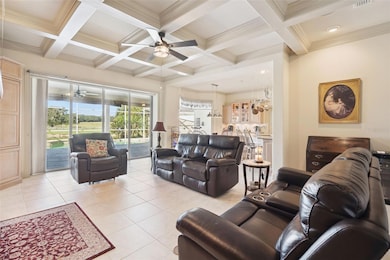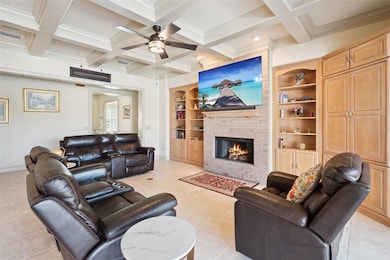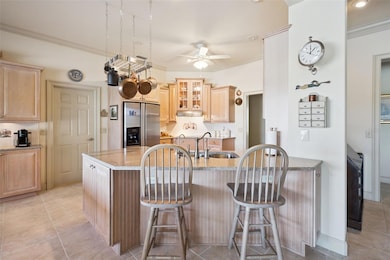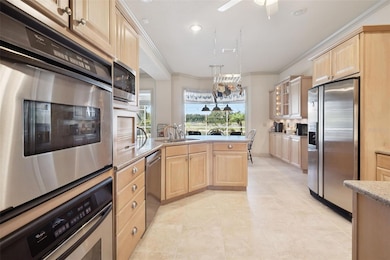27417 Gator Point Dr Yalaha, FL 34797
Estimated payment $4,801/month
Highlights
- Hot Property
- Home fronts a pond
- Pond View
- Heated In Ground Pool
- RV Garage
- Reverse Osmosis System
About This Home
Your dream home awaits with this STUNNING, CUSTOM-BUILT 3-bedroom, 2.5-bath POOL home with a bonus room and RV GARAGE in the tranquil Lakes and Springs community in Yalaha! Nestled on a beautifully landscaped 0.78 corner lot with POND AND PASTURE VIEWS, this home offers exceptional craftsmanship throughout. Step inside to a bright, open floor plan showcasing Italian porcelain tile flooring, crown molding, high ceilings, and elegant finishes. A formal dining room with a real brass chandelier greets you on the right, while a flex space with its own cozy fireplace that’s perfect for a home office sits to your left. The family room is highlighted by a coffered ceiling, recessed lighting, and a built-in electric fireplace. Walls of sliding glass doors fill the home with natural light and frame peaceful views of the pool and lake. The chef-inspired kitchen is a true centerpiece, featuring Silestone quartz countertops, double wall ovens, GE Profile magnetic induction cooktop, custom cabinetry with sliding spice racks, under/over-cabinet lighting, tile backsplash, pantry, and an adjacent breakfast nook overlooking the pool. The primary suite is a serene retreat with a tray ceiling, a luxurious en suite bath featuring split vanities, a walk-in shower, and wheelchair accessiblity, and dual oversized walk-in closets with custom shelving. Two additional bedrooms offer ample space for guests, while the upstairs bonus room provides the perfect setting for a 4th bedroom, home theater, exercise room, and more. Head outdoors to your own private oasis with a saltwater pool, summer kitchen, lanai with hurricane-rated screens, and gorgeous pond views. An oversized two-car garage and SEPARATE RV GARAGE with 30- and 50-amp service provide exceptional storage and convenience. Additional highlights include low-E windows, new well and whole-house water treatment system (2023), central vacuum, and 2020 roof. Experience the feeling of a country retreat while being just minutes from shopping, dining including the famous Yalaha Bakery, the Mission Resort where you can play a round of golf or treat yourself to a spa day, boat ramps to the Harris chain of lakes, and major roadways. Don’t miss your chance to make this truly unique gem of a home yours today! *Aerial photo property lines are an estimate and to be verified by buyer.
Listing Agent
KELLER WILLIAMS ELITE PARTNERS III REALTY Brokerage Phone: 321-527-5111 License #3039546 Listed on: 11/12/2025

Co-Listing Agent
KELLER WILLIAMS ELITE PARTNERS III REALTY Brokerage Phone: 321-527-5111 License #3086678
Home Details
Home Type
- Single Family
Est. Annual Taxes
- $3,444
Year Built
- Built in 2005
Lot Details
- 0.78 Acre Lot
- Home fronts a pond
- Southeast Facing Home
- Mature Landscaping
- Irrigation Equipment
HOA Fees
- $55 Monthly HOA Fees
Parking
- 2 Car Attached Garage
- Ground Level Parking
- RV Garage
Home Design
- Bi-Level Home
- Brick Exterior Construction
- Slab Foundation
- Shingle Roof
- Block Exterior
- Stucco
Interior Spaces
- 3,177 Sq Ft Home
- Built-In Features
- Crown Molding
- Coffered Ceiling
- Ceiling Fan
- Recessed Lighting
- Electric Fireplace
- Family Room Off Kitchen
- Living Room with Fireplace
- Dining Room
- Home Office
- Bonus Room
- Pond Views
- Laundry Room
Kitchen
- Breakfast Area or Nook
- Eat-In Kitchen
- Dinette
- Double Oven
- Range
- Microwave
- Dishwasher
- Stone Countertops
- Reverse Osmosis System
Flooring
- Carpet
- Tile
- Luxury Vinyl Tile
Bedrooms and Bathrooms
- 3 Bedrooms
- Primary Bedroom on Main
- Walk-In Closet
Pool
- Heated In Ground Pool
- Gunite Pool
- Pool Lighting
Outdoor Features
- Screened Patio
- Exterior Lighting
- Outdoor Grill
- Rain Gutters
Utilities
- Central Heating and Cooling System
- Propane
- Water Filtration System
- Well
- Tankless Water Heater
- Water Softener
- Septic Tank
- Cable TV Available
Listing and Financial Details
- Visit Down Payment Resource Website
- Tax Lot 82
- Assessor Parcel Number 17-20-25-1200-000-08200
Community Details
Overview
- Susan Slater Association, Phone Number (561) 699-1245
- Lakes & Spgs Sub Subdivision
- The community has rules related to deed restrictions
Recreation
- Tennis Courts
Map
Home Values in the Area
Average Home Value in this Area
Tax History
| Year | Tax Paid | Tax Assessment Tax Assessment Total Assessment is a certain percentage of the fair market value that is determined by local assessors to be the total taxable value of land and additions on the property. | Land | Improvement |
|---|---|---|---|---|
| 2025 | $3,137 | $241,820 | -- | -- |
| 2024 | $3,137 | $241,820 | -- | -- |
| 2023 | $3,137 | $227,950 | $0 | $0 |
| 2022 | $5,003 | $369,880 | $0 | $0 |
| 2021 | $4,804 | $359,112 | $0 | $0 |
| 2020 | $5,049 | $354,154 | $0 | $0 |
| 2019 | $5,022 | $346,192 | $0 | $0 |
| 2018 | $4,817 | $339,737 | $0 | $0 |
| 2017 | $4,699 | $332,750 | $0 | $0 |
| 2016 | $4,686 | $325,906 | $0 | $0 |
| 2015 | $4,805 | $323,641 | $0 | $0 |
| 2014 | $4,811 | $321,073 | $0 | $0 |
Property History
| Date | Event | Price | List to Sale | Price per Sq Ft | Prior Sale |
|---|---|---|---|---|---|
| 11/12/2025 11/12/25 | For Sale | $830,000 | -2.4% | $261 / Sq Ft | |
| 05/27/2022 05/27/22 | Sold | $850,000 | +6.3% | $272 / Sq Ft | View Prior Sale |
| 04/16/2022 04/16/22 | Pending | -- | -- | -- | |
| 04/15/2022 04/15/22 | Price Changed | $799,900 | -11.1% | $256 / Sq Ft | |
| 04/01/2022 04/01/22 | For Sale | $900,000 | -- | $288 / Sq Ft |
Purchase History
| Date | Type | Sale Price | Title Company |
|---|---|---|---|
| Warranty Deed | $850,000 | None Listed On Document | |
| Warranty Deed | $45,000 | -- |
Mortgage History
| Date | Status | Loan Amount | Loan Type |
|---|---|---|---|
| Open | $630,000 | New Conventional |
Source: Stellar MLS
MLS Number: G5103303
APN: 17-20-25-1200-000-08200
- 27513 Stellar Sea Way
- 27517 Stellar Sea Way
- 6708 Golden Eagle Blvd
- 7086 Number Two Rd
- 27476 Black Kite Ave
- Sims Plan at Eagletail Landings - 50' Wide
- DeLeon Plan at Eagletail Landings - 40' Wide
- Hayden Plan at Eagletail Landings - 50' Wide
- Gilchrist Plan at Eagletail Landings - 40' Wide
- Wekiva 3-Car Plan at Eagletail Landings - 50' Wide
- Lopez Plan at Eagletail Landings - 50' Wide
- Wekiva Plan at Eagletail Landings - 40' Wide
- Alexander Plan at Eagletail Landings - 50' Wide
- Bennet Plan at Eagletail Landings - 50' Wide
- Gilchrist 3-Car Garage Plan at Eagletail Landings - 50' Wide
- 7303 Birds Nest Ct
- TBD Palm Dr
- 6821 Serpent Hawk
- 6825 Serpent Hawk Ln
- 6863 Spanish Imperial St
- 108 Greentree Ln
- 26012 Singing Lark Ct
- 26316 Feathergrass Cir
- 5141 Aurora Dr
- 26159 Feathergrass Cir
- 5315 Meadow Song Dr
- 6003 Nightjar Ct
- 26908 Honeymoon Ave
- 7181 Denver Ave
- 26209 Glen Eagle Dr
- 4501 River Ridge Dr
- 26922 White Plains Way
- 25704 Oak Alley
- 4245 Arlington Ridge Blvd
- 25121 Meriweather Rd
- 10128 Huntingnet Way
- 3602 Westover Cir
- 5646 Great Egret Dr
- 29310 Armoyan Bv
- 19994 Royal Tern Ct
