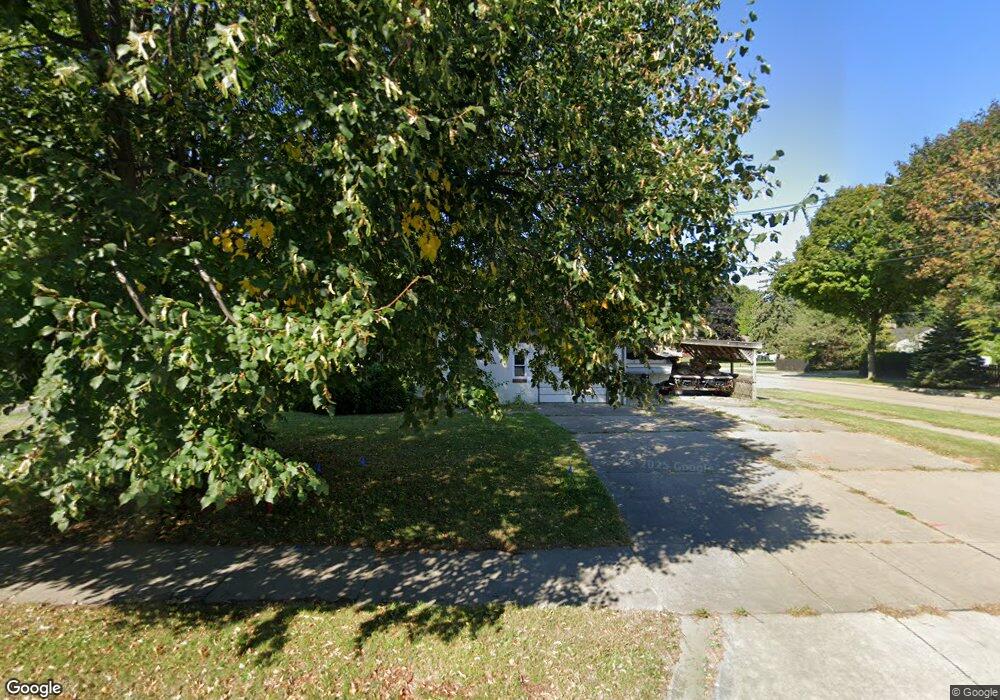27419 Little MacK Ave Saint Clair Shores, MI 48081
Estimated Value: $195,938 - $225,000
2
Beds
1
Bath
1,137
Sq Ft
$189/Sq Ft
Est. Value
About This Home
This home is located at 27419 Little MacK Ave, Saint Clair Shores, MI 48081 and is currently estimated at $214,985, approximately $189 per square foot. 27419 Little MacK Ave is a home located in Macomb County with nearby schools including Lakeview High School, St. Germaine Catholic School, and St. Isaac Jogues Elementary School.
Ownership History
Date
Name
Owned For
Owner Type
Purchase Details
Closed on
Oct 11, 2004
Sold by
Abood Michael
Bought by
Abood Michael and Michael Abood Revocable Living
Current Estimated Value
Purchase Details
Closed on
Dec 5, 1994
Sold by
Robert E Moore
Bought by
Michael Abood
Create a Home Valuation Report for This Property
The Home Valuation Report is an in-depth analysis detailing your home's value as well as a comparison with similar homes in the area
Home Values in the Area
Average Home Value in this Area
Purchase History
| Date | Buyer | Sale Price | Title Company |
|---|---|---|---|
| Abood Michael | -- | -- | |
| Michael Abood | $66,000 | -- |
Source: Public Records
Tax History Compared to Growth
Tax History
| Year | Tax Paid | Tax Assessment Tax Assessment Total Assessment is a certain percentage of the fair market value that is determined by local assessors to be the total taxable value of land and additions on the property. | Land | Improvement |
|---|---|---|---|---|
| 2025 | $1,947 | $92,300 | $0 | $0 |
| 2024 | $1,947 | $79,100 | $0 | $0 |
| 2023 | $1,883 | $70,600 | $0 | $0 |
| 2022 | $1,787 | $62,200 | $0 | $0 |
| 2021 | $1,750 | $59,800 | $0 | $0 |
| 2020 | $1,748 | $52,000 | $0 | $0 |
| 2019 | $1,444 | $50,200 | $0 | $0 |
| 2018 | $1,551 | $37,900 | $0 | $0 |
| 2017 | $1,551 | $35,100 | $8,600 | $26,500 |
| 2016 | $1,444 | $35,100 | $0 | $0 |
| 2015 | $1,439 | $29,900 | $0 | $0 |
| 2012 | -- | $31,500 | $10,300 | $21,200 |
Source: Public Records
Map
Nearby Homes
- 27719 Rockwood St
- 27727 Joan St
- 20425 Sunnydale St
- 21011 Sunnydale St
- 27318 Grant St
- 21209 Yale St
- 0 Frazho St
- 20509 Frazho St
- 20415 Frazho St
- 20829 Bon Heur St
- 27728 Larchmont St
- 28004 Joan St
- 21004 Bon Heur St
- 28113 Shock St
- 26308 Cubberness St
- 27818 Rosebriar St
- 21409 Alexander St
- 28131 Elmdale St
- 21400 Centennial St
- 28107 Ursuline St
- 27415 Little MacK Ave
- 20706 Yale St
- 27501 Little MacK Ave
- 27407 Little MacK Ave
- 20700 Yale St
- 20707 Erben St
- 20707 Yale St
- 27401 Little MacK Ave
- 27531 Little MacK Ave
- 20606 Yale St
- 20625 Erben St
- 27412 Little MacK Ave
- 20605 Yale St
- 27561 Little MacK Ave
- 27512 Little MacK Ave
- 20600 Yale St
- 27404 Little MacK Ave
- 20605 Erben St
- 27516 Little MacK Ave
- 20800 Yale St
