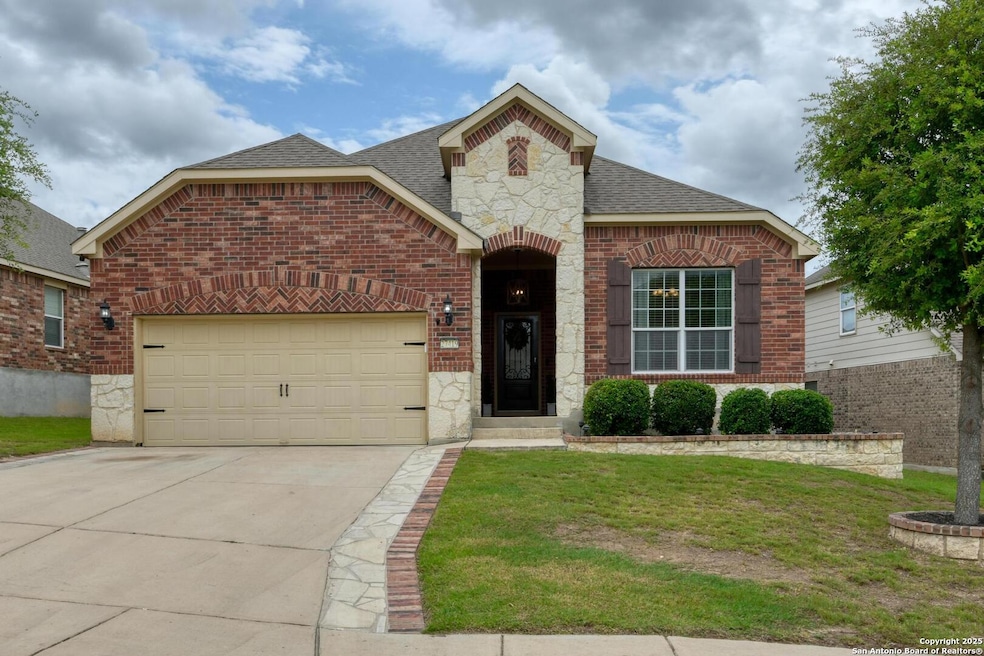
27419 Valle Bluff Boerne, TX 78015
Estimated payment $3,316/month
Highlights
- Wood Flooring
- Solid Surface Countertops
- Game Room
- Fair Oaks Ranch Elementary School Rated A
- Two Living Areas
- Community Pool
About This Home
Nestled at the foothills of the picturesque Texas Hill Country, this beautifully appointed home offers designer touches throughout and a layout perfect for both everyday living and entertaining. The heart of the home is a chef's dream kitchen, featuring upgraded cabinetry, double ovens, pendant lighting and a 36 inch five burner gas stove. Rich hardwood floors span the main level, complemented by 5 inch baseboards throughout. The floorplan includes a sought after downstairs secondary bedroom, ideal for guests or multi-generational living. Downstairs also features a study with double doors, perfect for those who work from home. Upstairs features an expansive game room, which could also be used as a theater room. Step outside to a screened in patio that invites relaxation and perfect for outdoor gatherings all set against a lush backyard complete with a fruit bearing tree. This home combines upscale finishes with thoughtful functionality. Water softener included. Boerne ISD.
Listing Agent
Lori Stipetich
Better Homes and Gardens Winans Listed on: 07/05/2025
Open House Schedule
-
Saturday, September 06, 20251:00 to 3:00 pm9/6/2025 1:00:00 PM +00:009/6/2025 3:00:00 PM +00:00Add to Calendar
Home Details
Home Type
- Single Family
Est. Annual Taxes
- $8,525
Year Built
- Built in 2014
Lot Details
- 6,708 Sq Ft Lot
HOA Fees
- $70 Monthly HOA Fees
Home Design
- Brick Exterior Construction
- Slab Foundation
- Composition Roof
- Roof Vent Fans
- Masonry
Interior Spaces
- 3,150 Sq Ft Home
- Property has 2 Levels
- Ceiling Fan
- Chandelier
- Pendant Lighting
- Window Treatments
- Two Living Areas
- Game Room
- Washer Hookup
Kitchen
- Eat-In Kitchen
- Walk-In Pantry
- Double Self-Cleaning Oven
- Gas Cooktop
- Stove
- Microwave
- Ice Maker
- Dishwasher
- Solid Surface Countertops
- Disposal
Flooring
- Wood
- Carpet
- Ceramic Tile
Bedrooms and Bathrooms
- 4 Bedrooms
- 3 Full Bathrooms
Home Security
- Prewired Security
- Fire and Smoke Detector
Parking
- 2 Car Attached Garage
- Garage Door Opener
Schools
- Fair Oaks Elementary School
- Champion High School
Utilities
- Central Heating and Cooling System
- Heating System Uses Natural Gas
- Electric Water Heater
- Water Softener is Owned
- Cable TV Available
Listing and Financial Details
- Legal Lot and Block 45 / 39
- Assessor Parcel Number 047099390450
Community Details
Overview
- $350 HOA Transfer Fee
- Enclave At Stonehaven Homeowner Association, Inc. Association
- Built by Pulte
- Stonehaven Enclave Subdivision
- Mandatory home owners association
Recreation
- Community Pool
- Park
Security
- Controlled Access
Map
Home Values in the Area
Average Home Value in this Area
Tax History
| Year | Tax Paid | Tax Assessment Tax Assessment Total Assessment is a certain percentage of the fair market value that is determined by local assessors to be the total taxable value of land and additions on the property. | Land | Improvement |
|---|---|---|---|---|
| 2025 | $6,727 | $476,470 | $76,080 | $400,390 |
| 2024 | $6,727 | $461,910 | $76,080 | $408,030 |
| 2023 | $6,727 | $419,918 | $76,080 | $408,030 |
| 2022 | $7,635 | $381,744 | $69,200 | $373,570 |
| 2021 | $6,952 | $347,040 | $64,680 | $282,360 |
| 2020 | $7,062 | $339,020 | $59,840 | $279,180 |
| 2019 | $6,809 | $315,910 | $52,460 | $263,450 |
| 2018 | $6,552 | $303,950 | $52,460 | $251,490 |
| 2017 | $6,297 | $296,390 | $52,460 | $243,930 |
| 2016 | $5,968 | $280,890 | $41,300 | $239,590 |
| 2015 | -- | $261,870 | $41,300 | $220,570 |
Property History
| Date | Event | Price | Change | Sq Ft Price |
|---|---|---|---|---|
| 08/01/2025 08/01/25 | Price Changed | $469,000 | -2.3% | $149 / Sq Ft |
| 07/05/2025 07/05/25 | For Sale | $480,000 | -- | $152 / Sq Ft |
Purchase History
| Date | Type | Sale Price | Title Company |
|---|---|---|---|
| Vendors Lien | -- | Pgp |
Mortgage History
| Date | Status | Loan Amount | Loan Type |
|---|---|---|---|
| Open | $308,000 | Credit Line Revolving | |
| Closed | $270,400 | New Conventional | |
| Closed | $275,782 | New Conventional |
Similar Homes in Boerne, TX
Source: San Antonio Board of REALTORS®
MLS Number: 1881508
APN: 04709-939-0450
- 27422 Camino Tower
- 27510 Valle Verde
- 27414 Camino Haven
- 7415 Valle Mission
- 7302 Cimarron Lake
- LOT 9 Cielo Cove
- 27438 Paraiso Sands
- 7421 Cimarron Lake
- 7519 Paraiso Haven
- 7602 Cottonwood Ridge
- 27351 Rio Bend
- 7604 Pecos Ridge
- 7615 Cottonwood Ridge
- 7623 Pecos Ridge
- 27541 Sage View
- 7806 Sycamore Hills
- 7810 Sycamore Hills
- 7813 Sycamore Hills
- 7659 Pecos Ridge
- 27341 Paraiso Manor
- 27414 Valle Bluff
- 7427 Valle Mission
- 27462 Paraiso Sands
- 7710 Paraiso Cir
- 7719 Paraiso Crest
- 27223 Rio Cove
- 7710 Ponderosa Pine
- 27518 Holly Grape
- 27509 Holly Grape
- 27604 Sienna Creek
- 7905 Mystic Chase
- 27842 Rocky Mountain
- 8139 Mystic Chase
- 26710 Camden Chase
- 8213 Dahlia Run
- 26923 Camellia Trace
- 8310 Dianthus Stead
- 27027 Oleander Chase
- 8033 San Mirienda
- 7802 Vejer






