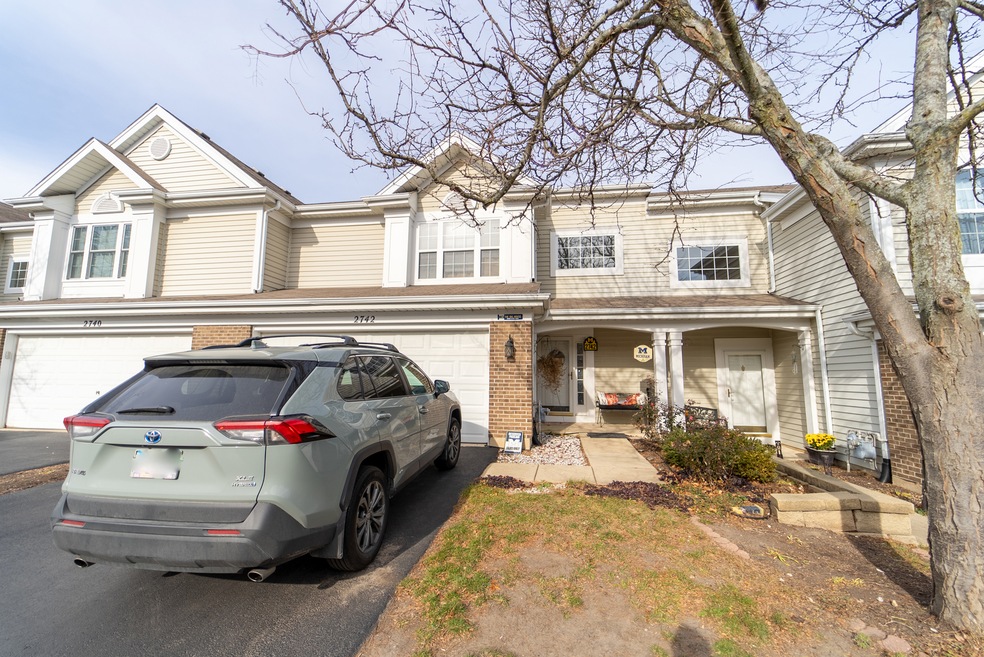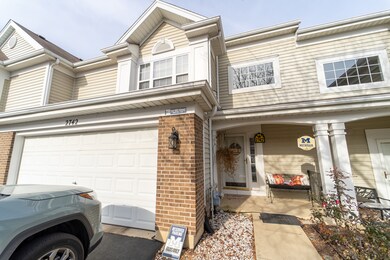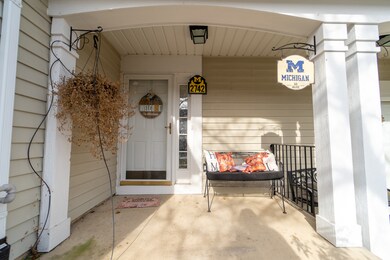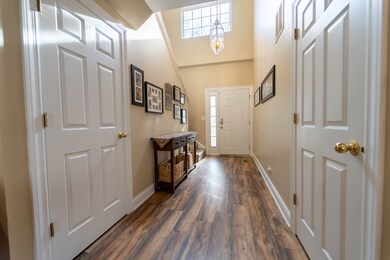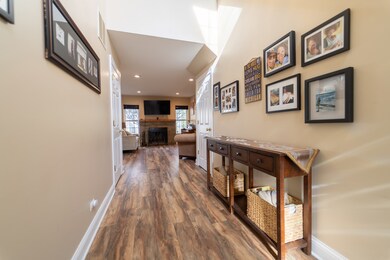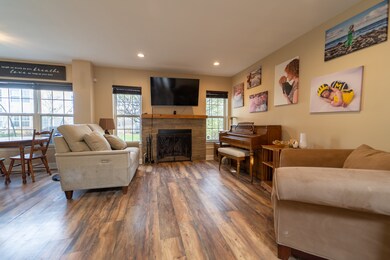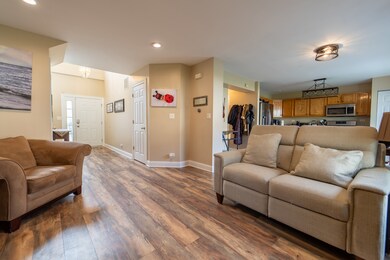
2742 Borkshire Ln Unit 5264 Aurora, IL 60502
Big Woods Marmion NeighborhoodHighlights
- Stainless Steel Appliances
- 2 Car Attached Garage
- Forced Air Heating and Cooling System
- Gwendolyn Brooks Elementary School Rated A
- Patio
- Ceiling Fan
About This Home
As of February 2024This spacious & modern townhome is well maintained and filled with tons of natural light throughout. Newer flooring and paint! The large eat-in kitchen offers loads of cabinets, granite counters, SS Island and stainless-steel appliances! It opens up to the beautiful living room with a cozy fireplace. There is also an updated first floor half bath too. Head upstairs to find the large primary bedroom with a private bath featuring a soaking tub, a separate shower and double sinks. Also, two more spacious bedrooms and a convenient laundry room sit on the second floor as well. Off the Kitchen a SGD leads to a concrete Patio for easy access for your outside barbeque grill and patio furniture. Located in a prime location in 204 school district and close to everything: I-88, shopping, parks and walking paths!
Last Agent to Sell the Property
Keller Williams Infinity License #471003680 Listed on: 11/17/2023

Townhouse Details
Home Type
- Townhome
Est. Annual Taxes
- $5,564
Year Built
- Built in 2002 | Remodeled in 2020
HOA Fees
Parking
- 2 Car Attached Garage
- Garage Transmitter
- Garage Door Opener
- Driveway
- Parking Included in Price
Home Design
- Slab Foundation
- Asphalt Roof
- Aluminum Siding
- Concrete Perimeter Foundation
Interior Spaces
- 1,453 Sq Ft Home
- 2-Story Property
- Ceiling Fan
- Wood Burning Fireplace
- Fireplace With Gas Starter
- Living Room with Fireplace
- Laminate Flooring
Kitchen
- Range
- Microwave
- Dishwasher
- Stainless Steel Appliances
- Disposal
Bedrooms and Bathrooms
- 3 Bedrooms
- 3 Potential Bedrooms
- Dual Sinks
- Separate Shower
Laundry
- Laundry on upper level
- Dryer
- Washer
Home Security
Outdoor Features
- Patio
Schools
- Brooks Elementary School
- Granger Middle School
- Metea Valley High School
Utilities
- Forced Air Heating and Cooling System
- Heating System Uses Natural Gas
- Lake Michigan Water
- Cable TV Available
Community Details
Overview
- Association fees include insurance, exterior maintenance, lawn care, snow removal
- 6 Units
- Staff Association
- Parkside At Countryside Subdivision
- Property managed by Parkside @ Countryside
Pet Policy
- Dogs and Cats Allowed
Security
- Storm Screens
- Carbon Monoxide Detectors
Ownership History
Purchase Details
Home Financials for this Owner
Home Financials are based on the most recent Mortgage that was taken out on this home.Purchase Details
Home Financials for this Owner
Home Financials are based on the most recent Mortgage that was taken out on this home.Purchase Details
Home Financials for this Owner
Home Financials are based on the most recent Mortgage that was taken out on this home.Purchase Details
Home Financials for this Owner
Home Financials are based on the most recent Mortgage that was taken out on this home.Similar Homes in the area
Home Values in the Area
Average Home Value in this Area
Purchase History
| Date | Type | Sale Price | Title Company |
|---|---|---|---|
| Warranty Deed | $315,000 | None Listed On Document | |
| Warranty Deed | $242,000 | Landtrust Title | |
| Warranty Deed | $209,000 | First American Title | |
| Warranty Deed | $173,000 | First American Title |
Mortgage History
| Date | Status | Loan Amount | Loan Type |
|---|---|---|---|
| Open | $299,250 | New Conventional | |
| Previous Owner | $217,800 | New Conventional | |
| Previous Owner | $197,395 | FHA | |
| Previous Owner | $169,800 | New Conventional | |
| Previous Owner | $14,900 | Unknown | |
| Previous Owner | $167,800 | Unknown | |
| Previous Owner | $170,670 | No Value Available |
Property History
| Date | Event | Price | Change | Sq Ft Price |
|---|---|---|---|---|
| 02/15/2024 02/15/24 | Sold | $315,000 | -4.5% | $217 / Sq Ft |
| 01/04/2024 01/04/24 | Pending | -- | -- | -- |
| 12/16/2023 12/16/23 | Price Changed | $330,000 | -1.5% | $227 / Sq Ft |
| 11/17/2023 11/17/23 | Price Changed | $335,000 | +1.5% | $231 / Sq Ft |
| 11/17/2023 11/17/23 | For Sale | $330,000 | +36.4% | $227 / Sq Ft |
| 10/29/2021 10/29/21 | Sold | $242,000 | -3.2% | $167 / Sq Ft |
| 10/03/2021 10/03/21 | Pending | -- | -- | -- |
| 09/25/2021 09/25/21 | For Sale | $250,000 | +19.6% | $172 / Sq Ft |
| 03/18/2020 03/18/20 | Sold | $209,000 | 0.0% | $144 / Sq Ft |
| 01/17/2020 01/17/20 | Pending | -- | -- | -- |
| 12/31/2019 12/31/19 | For Sale | $209,000 | -- | $144 / Sq Ft |
Tax History Compared to Growth
Tax History
| Year | Tax Paid | Tax Assessment Tax Assessment Total Assessment is a certain percentage of the fair market value that is determined by local assessors to be the total taxable value of land and additions on the property. | Land | Improvement |
|---|---|---|---|---|
| 2024 | $5,767 | $83,845 | $20,221 | $63,624 |
| 2023 | $5,473 | $75,340 | $18,170 | $57,170 |
| 2022 | $5,564 | $72,350 | $17,450 | $54,900 |
| 2021 | $5,410 | $69,770 | $16,830 | $52,940 |
| 2020 | $5,991 | $69,770 | $16,830 | $52,940 |
| 2019 | $5,797 | $66,360 | $16,010 | $50,350 |
| 2018 | $5,243 | $59,360 | $14,320 | $45,040 |
| 2017 | $4,626 | $57,340 | $13,830 | $43,510 |
| 2016 | $4,533 | $55,030 | $13,270 | $41,760 |
| 2015 | $4,474 | $52,250 | $12,600 | $39,650 |
| 2014 | $4,708 | $53,250 | $12,840 | $40,410 |
| 2013 | $4,661 | $53,620 | $12,930 | $40,690 |
Agents Affiliated with this Home
-

Seller's Agent in 2024
Steve Johnstone
Keller Williams Infinity
(630) 441-2684
2 in this area
138 Total Sales
-

Buyer's Agent in 2024
Cristino Aguirre
Realty of America, LLC
(773) 344-0208
1 in this area
185 Total Sales
-

Seller's Agent in 2021
Dhanwant Singh
Pak Home Realty
(773) 817-6959
2 in this area
166 Total Sales
-

Seller Co-Listing Agent in 2021
Cindy Banks
RE/MAX
(630) 533-5900
1 in this area
426 Total Sales
-

Seller's Agent in 2020
Brian Ernst
eXp Realty
(407) 946-5500
1 in this area
14 Total Sales
Map
Source: Midwest Real Estate Data (MRED)
MLS Number: 11926452
APN: 07-06-116-106
- 2242 Foxmoor Ln Unit 5182
- 2801 Borkshire Ln Unit 5342
- 2434 White Barn Rd Unit 4
- 2800 Packford Ln Unit 5102
- 2156 Red Maple Ln Unit 2
- 2374 Handley Ln Unit 1
- 2670 Stoneybrook Ln
- 2431 Blue Spruce Ct
- 2695 Stoneybrook Ln
- 2674 Stanton Ct S Unit 4
- 2739 Wilshire Ct
- 2730 Yorkshire Ct
- 1949 Pinnacle Dr
- 2975 Partridge Ct
- 1691 Bilter Rd
- 2909 Savannah Dr Unit 1
- 2003 Tall Oaks Dr Unit 2B
- 3172 Secretariat Dr
- 1875 Tall Oaks Dr Unit 3406
- 2417 Wentworth Ln
