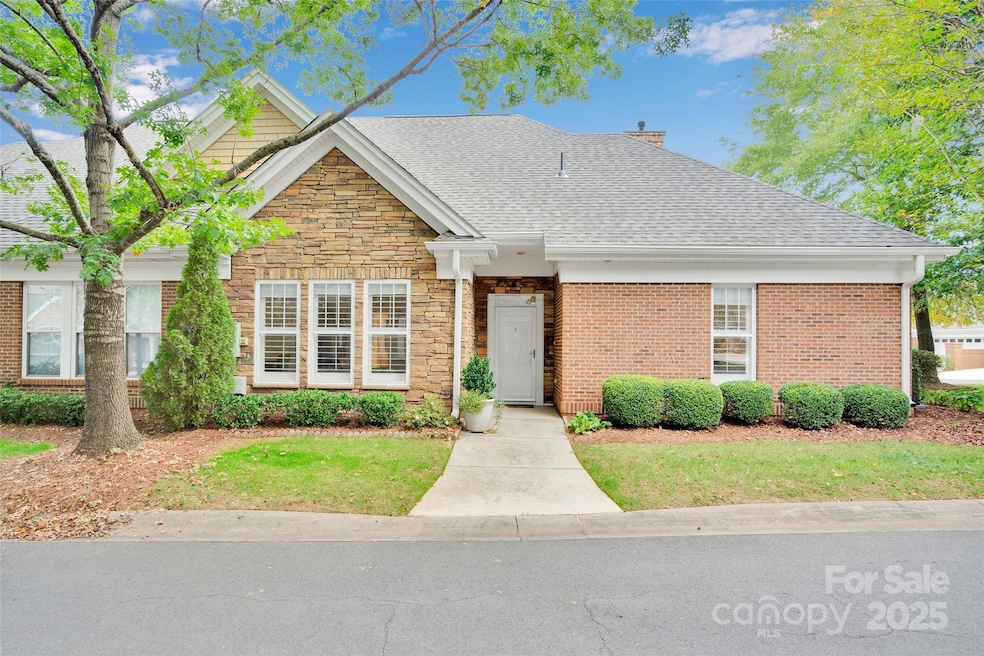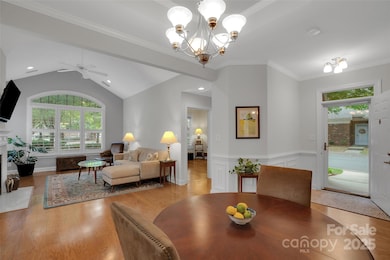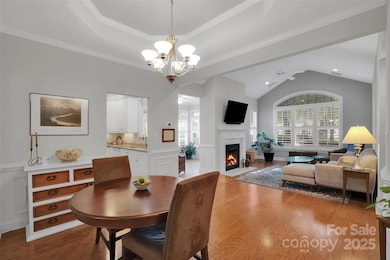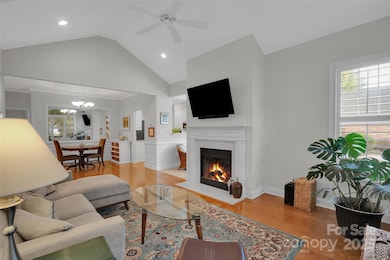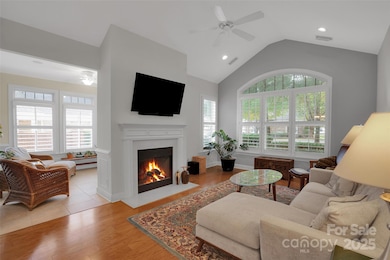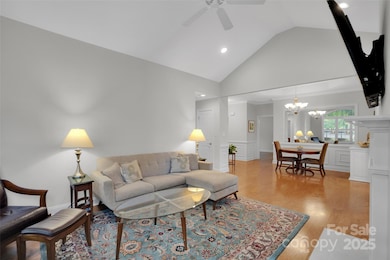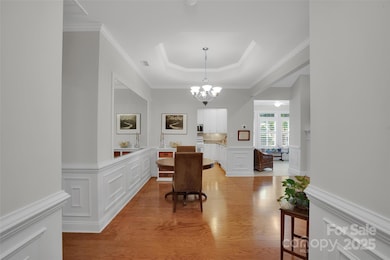2742 Circa Dr Unit A2742 Matthews, NC 28105
Estimated payment $2,804/month
Highlights
- Access To Lake
- Clubhouse
- Transitional Architecture
- Open Floorplan
- Pond
- Wood Flooring
About This Home
Welcome to this beautiful, well-maintained Patio Home that combines comfort and elegant style. This home features 9 foot ceilings throughout, with a 10' tray ceiling in the Dining Room area and Primary Bedroom. There is a 13' Cathedral ceiling in the Great Room. Cozy Gas logs Fireplace in Great Room. Tons of natural light. Upgrades include hardwood floors, amazing custom organizers in closets, Custom Plantation shutters. Also note, new A/C, new microwave, and new roof in 2025. Induct HVAC UV Air Purifier, New hot water circulator, Gas Fireplace rebuild and New Refrigerator in 2024. Stylish newer paint in 2023. Kitchen has 42" white stylish cabinets, granite Counter Tops and tile Backsplash, generous counter space for all your gourmet adventures. The luxurious owner suite is adorned with triple windows, with Plantation blinds, and has a Tray ceiling giving you the feel of elegance and charm. Primary bathroom has a double sink vanity, soaking tub, separate (seated)shower. Enjoy your morning coffee or relax with a good book in the Sunroom. Fully finished, painted 2-car oversized garage, automatic door opener and Garage Keypad entry. Minutes to Matthews Township Shopping Center shopping, dining, and conveniently located to I-485 this home offers the perfect balance of tranquility, accessibility, and low maintenance living. Bella Sera is an active community with an amazing clubhouse, outdoor pool, pond, walking trails and more! You can not find a better well maintained place to call home!
Listing Agent
NorthGroup Real Estate LLC Brokerage Email: drejter@yahoo.com License #197312 Listed on: 11/14/2025

Townhouse Details
Home Type
- Townhome
Est. Annual Taxes
- $2,580
Year Built
- Built in 2003
Lot Details
- End Unit
HOA Fees
- $365 Monthly HOA Fees
Parking
- 2 Car Attached Garage
- Garage Door Opener
- 4 Open Parking Spaces
Home Design
- Transitional Architecture
- Patio Home
- Entry on the 3rd floor
- Brick Exterior Construction
- Slab Foundation
- Architectural Shingle Roof
- Stone Siding
Interior Spaces
- 1,505 Sq Ft Home
- 1-Story Property
- Open Floorplan
- Wired For Data
- Gas Log Fireplace
- Entrance Foyer
- Great Room with Fireplace
- Pull Down Stairs to Attic
- Laundry Room
Kitchen
- Walk-In Pantry
- Self-Cleaning Convection Oven
- Gas Cooktop
- Warming Drawer
- Microwave
- Ice Maker
- Dishwasher
- Disposal
Flooring
- Wood
- Tile
Bedrooms and Bathrooms
- 2 Main Level Bedrooms
- Split Bedroom Floorplan
- Walk-In Closet
- 2 Full Bathrooms
- Garden Bath
Home Security
Outdoor Features
- Access To Lake
- Pond
- Patio
- Front Porch
Utilities
- Central Heating and Cooling System
- Heating System Uses Natural Gas
- Gas Water Heater
- Cable TV Available
Listing and Financial Details
- Assessor Parcel Number 193-312-61
Community Details
Overview
- Cusic Mgmt Association, Phone Number (704) 544-7779
- Bella Sera Villas Subdivision
- Mandatory home owners association
Amenities
- Picnic Area
- Clubhouse
Recreation
- Recreation Facilities
- Community Pool
- Trails
Security
- Card or Code Access
- Carbon Monoxide Detectors
Map
Home Values in the Area
Average Home Value in this Area
Tax History
| Year | Tax Paid | Tax Assessment Tax Assessment Total Assessment is a certain percentage of the fair market value that is determined by local assessors to be the total taxable value of land and additions on the property. | Land | Improvement |
|---|---|---|---|---|
| 2025 | $2,580 | $337,600 | $90,000 | $247,600 |
| 2024 | $2,580 | $337,600 | $90,000 | $247,600 |
| 2023 | $2,541 | $337,600 | $90,000 | $247,600 |
| 2022 | $2,368 | $255,400 | $85,000 | $170,400 |
| 2021 | $2,368 | $255,400 | $85,000 | $170,400 |
| 2020 | $2,330 | $255,400 | $85,000 | $170,400 |
| 2019 | $2,324 | $255,400 | $85,000 | $170,400 |
| 2018 | $2,386 | $200,200 | $40,000 | $160,200 |
| 2017 | $2,338 | $200,200 | $40,000 | $160,200 |
| 2016 | $2,334 | $200,200 | $40,000 | $160,200 |
| 2015 | $2,331 | $200,200 | $40,000 | $160,200 |
| 2014 | $2,284 | $200,200 | $40,000 | $160,200 |
Property History
| Date | Event | Price | List to Sale | Price per Sq Ft |
|---|---|---|---|---|
| 11/14/2025 11/14/25 | For Sale | $422,000 | 0.0% | $280 / Sq Ft |
| 04/27/2012 04/27/12 | Rented | $1,075 | 0.0% | -- |
| 04/27/2012 04/27/12 | For Rent | $1,075 | -- | -- |
Purchase History
| Date | Type | Sale Price | Title Company |
|---|---|---|---|
| Warranty Deed | $355,000 | Renger & Reynolds Pllc | |
| Warranty Deed | $198,000 | None Available | |
| Warranty Deed | $208,500 | -- |
Source: Canopy MLS (Canopy Realtor® Association)
MLS Number: 4320710
APN: 193-312-61
- 2741 Circa Dr Unit A2741
- 10875 Casetta Dr
- 2803 Bellasera Way Unit A2803
- 2839 Bellasera Way Unit 12839
- 10925 Casetta Dr
- 2666 Bellasera Way Unit 2666B
- 2963 Bellasera Way
- 2704 Polo Club Blvd Unit 4C
- 2905 Polo View Ln
- 1924 Mezzo Ct
- 3052 Polo View Ln
- 1718 Matthews Mint Hill Rd
- 3065 Polo View Ln Unit 22B
- 3108 Butler Hill Dr
- 5021 Cherry Gum Ct
- 5025 Cherry Gum Ct Unit 47
- 3128 Butler Hill Dr
- 3132 Butler Hill Dr
- 5004 Cherry Gum Ct Unit 43
- 3136 Butler Hill Dr
- 4010 Waiting St Unit B1
- 4010 Waiting St Unit C3
- 4010 Waiting St Unit A1
- 3110 Doe River Way Unit Whitby
- 3110 Doe River Way Unit Rhodes
- 3110 Doe River Way Unit Rigby
- 4010 Waiting St
- 3110 Doe River Way
- 10624 Parrish St Unit B6
- 10624 Parrish St Unit A1
- 10624 Parrish St Unit B1
- 10624 Parrish St
- 1710 Kimway Ct
- 1424 Matthews-Mint Hill Rd
- 10731 Surrey Green Ln
- 901 Winter Wood Dr
- 4101 Glenloch Cir Unit B1
- 4101 Glenloch Cir Unit A3
- 4101 Glenloch Cir Unit A2
- 13439 Phillips Rd
