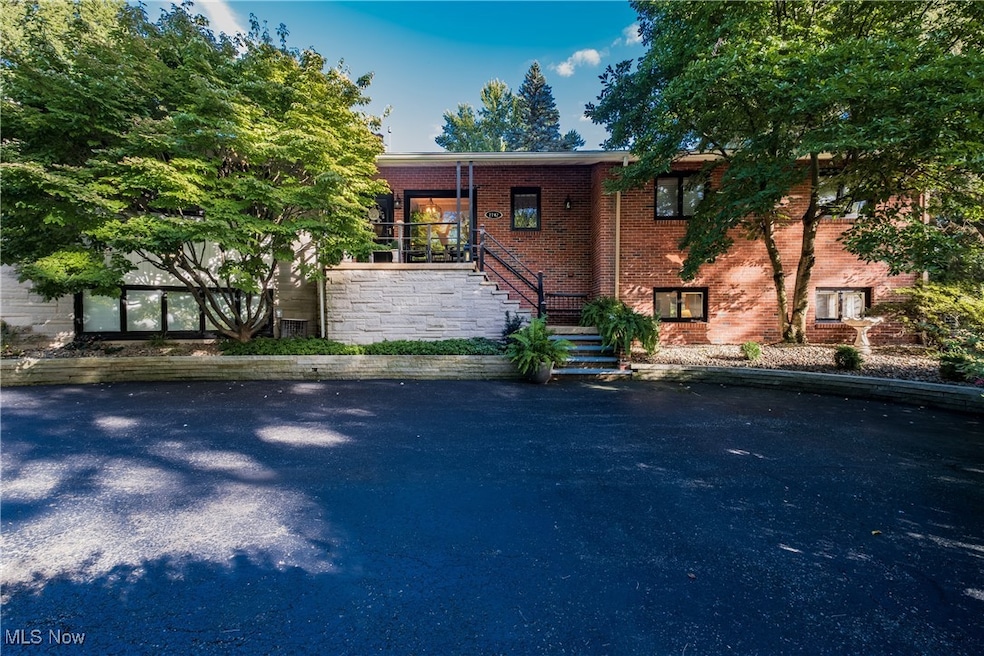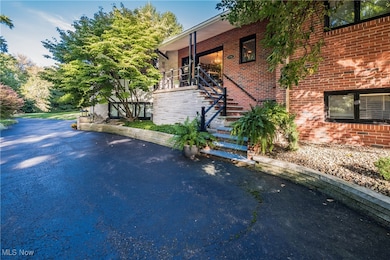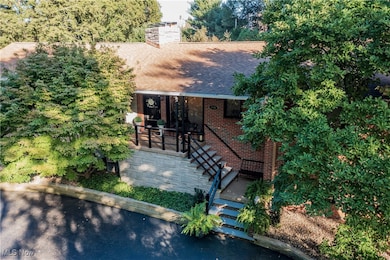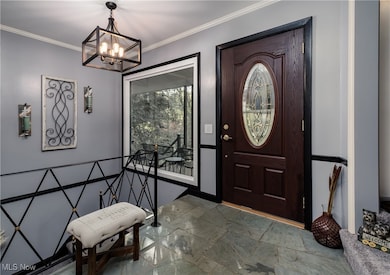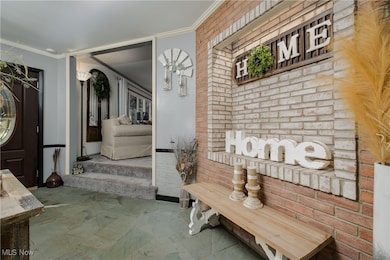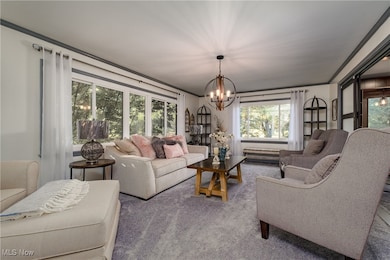2742 Dunkeith Dr NW Canton, OH 44708
Estimated payment $3,053/month
Highlights
- 1.86 Acre Lot
- Dining Room with Fireplace
- Covered Patio or Porch
- Avondale Elementary School Rated A-
- Tennis Courts
- Beamed Ceilings
About This Home
Cozy Ranch on 1.8 Acres in Hills and Dales Village! Discover the perfect blend of luxury and warmth in this beautiful and inviting ranch situated on a picturesque 1.8-acre private estate in the exclusive Hills and Dales Village. This home offers 3 bedrooms and 2.5 bathrooms, providing comfortable and gracious living. Step inside to find an abundance of flexible living spaces, including a light-filled Living Room and a separate, cozy Family Room—perfect for every occasion. Architectural details abound, from the charming beamed ceilings that add character and height, to the impressive feature of four distinct fireplaces, ensuring a warm and welcoming ambiance throughout the year. The main level boasts the ultimate convenience with a dedicated laundry room. Head downstairs to the spacious finished lower level, featuring a wonderful Rec Room/Game Room that provides endless possibilities for entertainment and gathering.
For effortless daily living, this home includes a two-car garage and a rare, handy dumbwaiter for conveniently moving groceries or supplies between floors. Enjoy the tranquility and space of nearly two acres in one of the area's most desirable communities. This is a truly unique opportunity to own a cozy, charming, and amenity-rich ranch home!
Listing Agent
Howard Hanna Brokerage Email: joannabelden@howardhanna.com, 330-309-2343 License #440962 Listed on: 10/17/2025

Home Details
Home Type
- Single Family
Est. Annual Taxes
- $8,497
Year Built
- Built in 1957 | Remodeled
HOA Fees
- $100 Monthly HOA Fees
Parking
- 2 Car Attached Garage
- Driveway
Home Design
- Brick Exterior Construction
- Fiberglass Roof
- Asphalt Roof
- Stone Siding
Interior Spaces
- 1-Story Property
- Central Vacuum
- Built-In Features
- Bookcases
- Bar
- Crown Molding
- Beamed Ceilings
- Gas Fireplace
- Entrance Foyer
- Family Room with Fireplace
- Living Room with Fireplace
- Dining Room with Fireplace
- 4 Fireplaces
- Laundry Room
Kitchen
- Built-In Oven
- Range
- Dishwasher
- Disposal
Bedrooms and Bathrooms
- 3 Bedrooms | 2 Main Level Bedrooms
- 2.5 Bathrooms
Partially Finished Basement
- Partial Basement
- Fireplace in Basement
Utilities
- Forced Air Heating and Cooling System
- Heating System Uses Gas
- Septic Tank
Additional Features
- Covered Patio or Porch
- 1.86 Acre Lot
Listing and Financial Details
- Assessor Parcel Number 01800009
Community Details
Overview
- Association fees include common area maintenance, security
- Hills And Dales Association
- Hills & Dales Village Subdivision
Amenities
- Common Area
Recreation
- Tennis Courts
- Community Playground
Map
Home Values in the Area
Average Home Value in this Area
Tax History
| Year | Tax Paid | Tax Assessment Tax Assessment Total Assessment is a certain percentage of the fair market value that is determined by local assessors to be the total taxable value of land and additions on the property. | Land | Improvement |
|---|---|---|---|---|
| 2025 | -- | $159,710 | $74,240 | $85,470 |
| 2024 | -- | $159,710 | $74,240 | $85,470 |
| 2023 | $9,659 | $153,860 | $55,790 | $98,070 |
| 2022 | $8,877 | $153,860 | $55,790 | $98,070 |
| 2021 | $8,686 | $153,860 | $55,790 | $98,070 |
| 2020 | $8,140 | $125,340 | $48,090 | $77,250 |
| 2019 | $7,847 | $125,340 | $48,090 | $77,250 |
| 2018 | $7,737 | $125,340 | $48,090 | $77,250 |
| 2017 | $7,616 | $115,160 | $51,910 | $63,250 |
| 2016 | $7,681 | $115,160 | $51,910 | $63,250 |
| 2015 | $7,707 | $115,160 | $51,910 | $63,250 |
| 2014 | $929 | $96,190 | $43,370 | $52,820 |
| 2013 | $3,234 | $96,190 | $43,370 | $52,820 |
Property History
| Date | Event | Price | List to Sale | Price per Sq Ft | Prior Sale |
|---|---|---|---|---|---|
| 11/12/2025 11/12/25 | Price Changed | $425,000 | -5.6% | $128 / Sq Ft | |
| 10/17/2025 10/17/25 | For Sale | $450,000 | +28.6% | $136 / Sq Ft | |
| 12/14/2020 12/14/20 | Sold | $350,000 | -4.1% | $138 / Sq Ft | View Prior Sale |
| 11/10/2020 11/10/20 | Pending | -- | -- | -- | |
| 10/19/2020 10/19/20 | For Sale | $364,900 | -- | $144 / Sq Ft |
Purchase History
| Date | Type | Sale Price | Title Company |
|---|---|---|---|
| Survivorship Deed | $350,000 | Patriot Title Agency Inc | |
| Interfamily Deed Transfer | -- | None Available | |
| Survivorship Deed | $257,000 | -- | |
| Survivorship Deed | $217,500 | -- |
Mortgage History
| Date | Status | Loan Amount | Loan Type |
|---|---|---|---|
| Closed | $332,500 | New Conventional | |
| Closed | $205,600 | Purchase Money Mortgage | |
| Closed | $174,000 | Purchase Money Mortgage | |
| Closed | $25,700 | No Value Available |
Source: MLS Now (Howard Hanna)
MLS Number: 5165436
APN: 01800009
- 2622 Glenmont Rd NW
- 2421 Brentwood Rd NW
- 0 Hills And Dales Rd NW Unit 5138797
- 5352 Fitzjames Dr NW
- 5433 Cinderford St NW
- 4703 Hills And Dales Rd NW Unit 304
- 5179 Birkdale St NW
- 5853 Hawks Nest Cir NW
- 5851 Hawks Nest Cir NW
- 5867 Hawks Nest Cir NW
- 5869 Hawks Nest Cir NW
- 5877 Hawks Nest Cir NW
- 5879 Hawks Nest Cir NW
- 3273 Dellwood Ave NW
- 0 Birkdale St NW Unit 5122150
- 5848 Hawks Nest Cir NW
- 5845 Hawks Nest Cir NW
- 5846 Hawks Nest Cir NW
- 5843 Hawks Nest Cir NW
- 3945 Arbor Creek Ave NW
- 2601 Woodlawn Cir NW
- 2000 Woodlawn Ave NW Unit 10
- 4389 Belden Greens Cir NW
- 5186-5208 Everhard Rd NW
- 2740 Shaftesbury Dr NW
- 1804 Woodlawn Ave NW Unit 13
- 1804 Woodlawn Ave NW
- 6014 Marzilli St NW
- 4171 Foxhaven Ave NW
- 6331-6421 Groton St NW
- 1837 Koran Ave NW Unit 1837
- 3640 Harris Ave NW
- 4646 13th St NW
- 4784 South Blvd NW
- 6686 Hythe St NW
- 5902 Shakertown Dr NW
- 7036 Hills And Dales Rd NW
- 2683-2760 Jackson Ave NW
- 1608 Clearbrook Rd NW
- 1249 Bausher Ave NW
