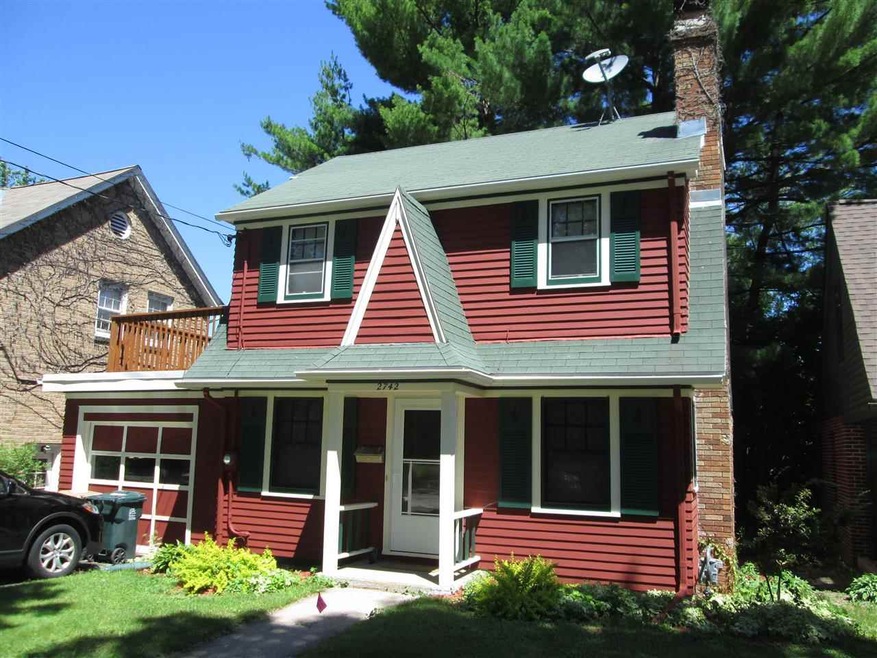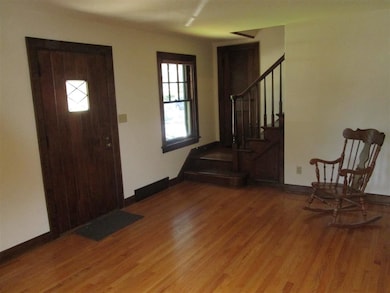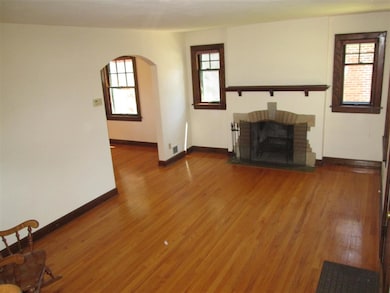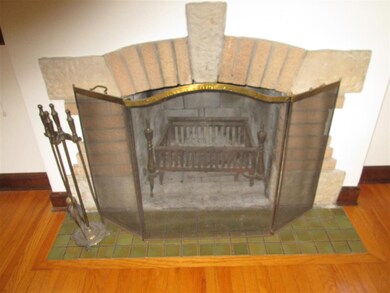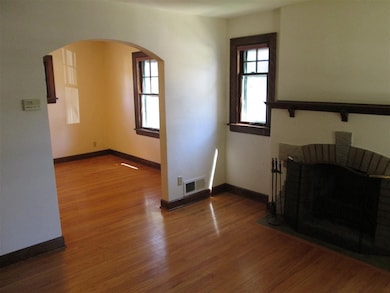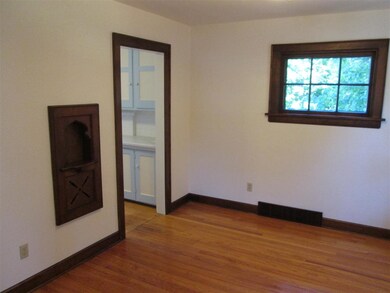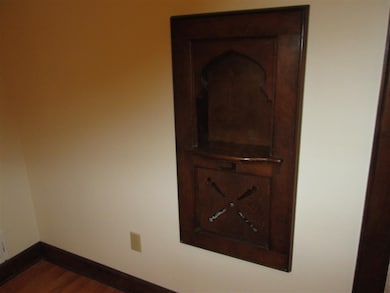
2742 Kendall Ave Madison, WI 53705
Regent NeighborhoodHighlights
- Deck
- Wooded Lot
- Wood Flooring
- Randall Elementary School Rated A-
- National Folk Architecture
- 3-minute walk to Stevens Street Park
About This Home
As of November 2019NO SHOW TILL OPEN HOUSE 07/13/2014. Rare Sears Roebuck catalog home loaded with charm & character. 2nd flr balcony deck (11x14) above garage accessed from hall. Hrdwd flrs thru-out , natural woodwork, stone fp, walk-up attic great for storage. 3rd bdrm small/makes great nursery, walk up attic for storage, attached 1 car garage, nice sized backyard. This delightful home is ideally located within walking/biking distance to UW, our hospitals, whole foods & other shops. Great neighborhood & great neighbors.
Last Agent to Sell the Property
Thomas Tarrolly
South Central Non-Member License #55949-90 Listed on: 07/02/2014
Home Details
Home Type
- Single Family
Est. Annual Taxes
- $6,352
Year Built
- Built in 1929
Lot Details
- 4,792 Sq Ft Lot
- Wooded Lot
- Property is zoned TR-C2
Home Design
- National Folk Architecture
- Wood Siding
Interior Spaces
- 1,138 Sq Ft Home
- 2-Story Property
- Wood Burning Fireplace
- Wood Flooring
- Basement Fills Entire Space Under The House
- Walkup Attic
- Oven or Range
Bedrooms and Bathrooms
- 3 Bedrooms
- 1 Full Bathroom
- Bathtub
Laundry
- Laundry on lower level
- Dryer
- Washer
Parking
- 1 Car Attached Garage
- Garage Door Opener
Schools
- Franklin/Randall Elementary School
- Hamilton Middle School
- West High School
Utilities
- Forced Air Cooling System
- Cable TV Available
Additional Features
- Deck
- Property is near a bus stop
Community Details
- Built by Sears Roebuck
- College Park Subdivision
Ownership History
Purchase Details
Home Financials for this Owner
Home Financials are based on the most recent Mortgage that was taken out on this home.Purchase Details
Home Financials for this Owner
Home Financials are based on the most recent Mortgage that was taken out on this home.Similar Homes in Madison, WI
Home Values in the Area
Average Home Value in this Area
Purchase History
| Date | Type | Sale Price | Title Company |
|---|---|---|---|
| Warranty Deed | $345,000 | None Available | |
| Warranty Deed | $270,000 | None Available |
Mortgage History
| Date | Status | Loan Amount | Loan Type |
|---|---|---|---|
| Open | $87,800 | Credit Line Revolving | |
| Closed | $35,400 | New Conventional | |
| Open | $310,500 | New Conventional | |
| Previous Owner | $215,600 | New Conventional |
Property History
| Date | Event | Price | Change | Sq Ft Price |
|---|---|---|---|---|
| 11/08/2019 11/08/19 | Sold | $345,000 | -1.4% | $304 / Sq Ft |
| 09/17/2019 09/17/19 | Pending | -- | -- | -- |
| 09/11/2019 09/11/19 | For Sale | $350,000 | +1.4% | $308 / Sq Ft |
| 09/05/2019 09/05/19 | Off Market | $345,000 | -- | -- |
| 08/29/2014 08/29/14 | Sold | $269,500 | -3.7% | $237 / Sq Ft |
| 07/14/2014 07/14/14 | Pending | -- | -- | -- |
| 07/02/2014 07/02/14 | For Sale | $279,900 | -- | $246 / Sq Ft |
Tax History Compared to Growth
Tax History
| Year | Tax Paid | Tax Assessment Tax Assessment Total Assessment is a certain percentage of the fair market value that is determined by local assessors to be the total taxable value of land and additions on the property. | Land | Improvement |
|---|---|---|---|---|
| 2024 | $20,103 | $572,500 | $120,900 | $451,600 |
| 2023 | $9,621 | $530,100 | $111,900 | $418,200 |
| 2021 | $8,052 | $378,500 | $92,600 | $285,900 |
| 2020 | $7,650 | $344,000 | $81,200 | $262,800 |
| 2019 | $7,464 | $334,400 | $78,800 | $255,600 |
| 2018 | $7,163 | $321,500 | $75,000 | $246,500 |
| 2017 | $6,932 | $300,500 | $70,100 | $230,400 |
| 2016 | $6,654 | $280,900 | $67,400 | $213,500 |
| 2015 | $6,399 | $266,200 | $64,200 | $202,000 |
| 2014 | $6,371 | $266,200 | $64,200 | $202,000 |
| 2013 | $6,061 | $258,400 | $62,300 | $196,100 |
Agents Affiliated with this Home
-
Susan Stoehr

Seller's Agent in 2019
Susan Stoehr
EXP Realty, LLC
(608) 212-2326
1 in this area
112 Total Sales
-
Cait Berry

Buyer's Agent in 2019
Cait Berry
Berkshire Hathaway HomeServices True Realty
(608) 576-1125
4 in this area
195 Total Sales
-
T
Seller's Agent in 2014
Thomas Tarrolly
South Central Non-Member
Map
Source: South Central Wisconsin Multiple Listing Service
MLS Number: 1721556
APN: 0709-212-1320-6
- 2833 Barlow St
- 2707 Mason St
- 2818 Marshall Ct
- 2813 Regent St
- 923 Swarthmore Ct
- 321 Palomino Ln Unit 1S
- 3914 Priscilla Ln
- 314 Eugenia Ave
- 3946 Plymouth Cir
- 641 N Blackhawk Ave
- 3620 Speedway Rd
- 1206 Sweetbriar Rd
- 414 Virginia Terrace
- 201 N Owen Dr
- 3553 Heather Crest
- 3329 Tally Ho Ln
- 214 N Meadow Ln
- 514 N Midvale Blvd
- 1925 Kendall Ave
- 688 N Midvale Blvd Unit 201
