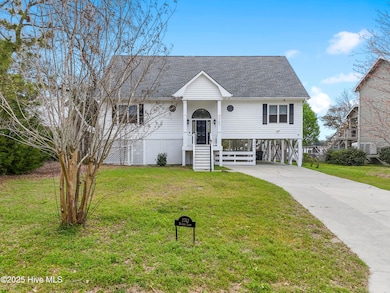
2742 Maiden Ln SW Supply, NC 28462
Estimated payment $5,588/month
Highlights
- Boat Dock
- Intracoastal View
- Deck
- Pier
- Waterfront
- Wood Flooring
About This Home
When it's summertime the outdoor living should be easy at this remarkable Intracoastal Waterway home with a pier and dock. Walk inside to find a wall of windows on the main level showcasing the gorgeous view of the maritime forest across the water and abundant natural light. Go outside and kick back on the huge deck with the filtered shade of the the gazebo, retreat to a shady spot on the ground level beneath the home or dangle your toes off the dock. Inside there is an open concept living space, a vaulted ceiling and updated kitchen with quartz countertops, as well as a new backsplash and refrigerator. The main floor and the upstairs both have large master suites, in addition there is a guest room, sitting area, office and flex space that could even hold equipment for exercise. Three bathrooms offer assorted amenities and updates such as walk in showers (one of them is quite large), a therapy tub, and new lighting. This home has your storage solution with numerous walk in attic spaces, plentiful closets and a built in bookcase. There is a laundry room on the main level and a spacious storage/workshop with a deep freezer accessible from the ground level exterior. Exit through the mudroom and keep your furry friends safe and contained by a sturdy enclosure that leads to the tastefully fenced back yard equipped with a Standartpark grid beneath the sod to minimize digging. If you aren't sold on this home then maybe it's time to rethink the checklist, because this home has it all!
Home Details
Home Type
- Single Family
Est. Annual Taxes
- $2,308
Year Built
- Built in 1999
Lot Details
- 0.33 Acre Lot
- Lot Dimensions are 73x195x72x208
- Waterfront
- Fenced Yard
- Wood Fence
- Chain Link Fence
- Irrigation
- Property is zoned Co-R-7500
HOA Fees
- $17 Monthly HOA Fees
Parking
- Driveway
Home Design
- Wood Frame Construction
- Architectural Shingle Roof
- Wood Siding
- Piling Construction
- Stick Built Home
Interior Spaces
- 3,141 Sq Ft Home
- 2-Story Property
- Ceiling Fan
- Blinds
- Mud Room
- Combination Dining and Living Room
- Wood Flooring
- Intracoastal Views
- Attic
Kitchen
- Range
- Freezer
- Dishwasher
- Kitchen Island
Bedrooms and Bathrooms
- 3 Bedrooms
- Primary Bedroom on Main
- 3 Full Bathrooms
- Walk-in Shower
Laundry
- Dryer
- Washer
Outdoor Features
- Outdoor Shower
- Pier
- Deck
- Open Patio
- Porch
Schools
- Supply Elementary School
- Cedar Grove Middle School
- West Brunswick High School
Utilities
- Heat Pump System
Listing and Financial Details
- Assessor Parcel Number 231ke071
Community Details
Overview
- Robinwood HOA, Phone Number (910) 540-6445
- Robinwood Subdivision
Recreation
- Boat Dock
Map
Home Values in the Area
Average Home Value in this Area
Tax History
| Year | Tax Paid | Tax Assessment Tax Assessment Total Assessment is a certain percentage of the fair market value that is determined by local assessors to be the total taxable value of land and additions on the property. | Land | Improvement |
|---|---|---|---|---|
| 2025 | $2,308 | $568,520 | $250,000 | $318,520 |
| 2024 | $2,308 | $568,520 | $250,000 | $318,520 |
| 2023 | $2,283 | $568,520 | $250,000 | $318,520 |
| 2022 | $2,283 | $402,520 | $175,000 | $227,520 |
| 2021 | $2,283 | $402,520 | $175,000 | $227,520 |
| 2020 | $2,240 | $402,520 | $175,000 | $227,520 |
| 2019 | $2,240 | $195,440 | $175,000 | $20,440 |
| 2018 | $2,278 | $225,080 | $210,000 | $15,080 |
| 2017 | $2,240 | $225,080 | $210,000 | $15,080 |
| 2016 | $2,190 | $225,080 | $210,000 | $15,080 |
| 2015 | $2,190 | $410,370 | $210,000 | $200,370 |
| 2014 | $2,265 | $466,713 | $280,000 | $186,713 |
Property History
| Date | Event | Price | Change | Sq Ft Price |
|---|---|---|---|---|
| 08/20/2025 08/20/25 | Pending | -- | -- | -- |
| 03/25/2025 03/25/25 | For Sale | $995,000 | +0.5% | $317 / Sq Ft |
| 11/11/2024 11/11/24 | Price Changed | $990,000 | -5.7% | $306 / Sq Ft |
| 09/30/2024 09/30/24 | Price Changed | $1,050,000 | +2.4% | $325 / Sq Ft |
| 06/20/2024 06/20/24 | For Sale | $1,025,000 | +57.7% | $317 / Sq Ft |
| 08/03/2020 08/03/20 | Sold | $650,000 | 0.0% | $251 / Sq Ft |
| 08/03/2020 08/03/20 | Pending | -- | -- | -- |
| 08/03/2020 08/03/20 | For Sale | $650,000 | -- | $251 / Sq Ft |
Purchase History
| Date | Type | Sale Price | Title Company |
|---|---|---|---|
| Warranty Deed | $650,000 | None Available | |
| Warranty Deed | $140,000 | -- |
Mortgage History
| Date | Status | Loan Amount | Loan Type |
|---|---|---|---|
| Open | $510,000 | New Conventional |
Similar Homes in the area
Source: Hive MLS
MLS Number: 100496646
APN: 231KE071
- 2509 Gator Ln SW
- 2675 Bluebird Ln SW
- 2527 Gator Ln SW
- 2674 Penny St SW
- 2880 Sea Vista Dr SW
- 2534 K St SW
- 2614 Penny St SW
- 2813 Sea Vista Dr SW
- 154 Sand Dollar St
- 2636 Waterscape Dr SW
- 2615 Bellamy Dr SW
- 2753 Sea Vista Dr SW
- 3082 Seashore Rd SW
- 3088 Seashore Rd SW
- 2646 Sea Vista Dr SW
- 604 Ocean Blvd W
- 672 Ocean Blvd W
- 2594 (&2604&2610) Bellamy Dr
- 125 Lions Paw St
- 132 Lions Paw St






