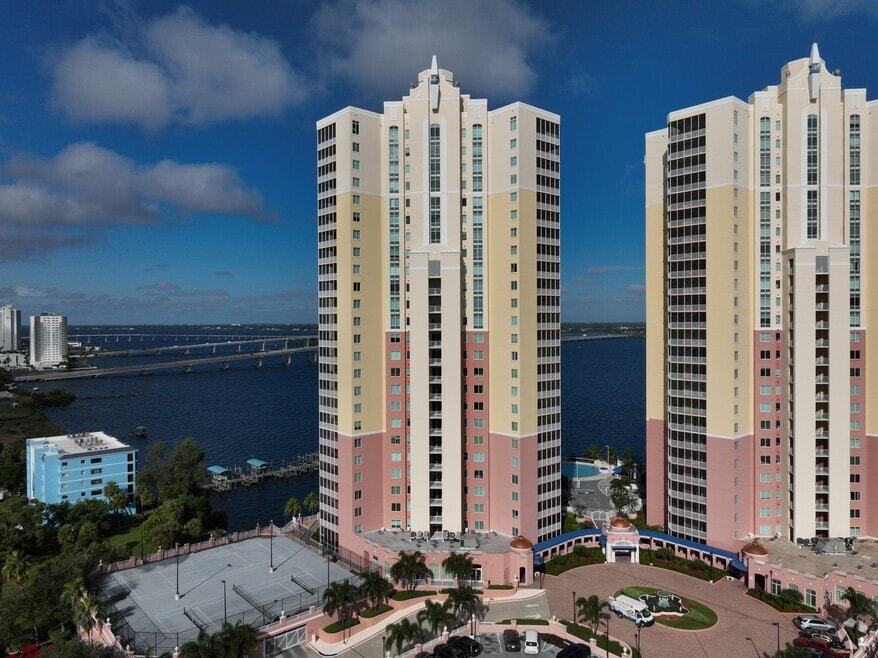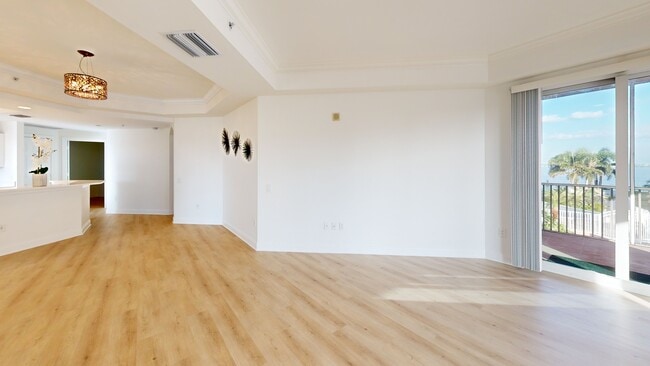
Riviera 2743 2743 1st St Unit 406 Floor 4 Fort Myers, FL 33916
East Fort Myers NeighborhoodEstimated payment $3,349/month
Highlights
- River Access
- Gated Community
- 0.45 Acre Lot
- Fitness Center
- River View
- Stone Countertops
About This Home
One or more photo(s) has been virtually staged. Experience RESORT-STYLE LIVING at its finest in this LUXURIOUS 4th-floor condo on RIVER PROMENADE in SWFL PARADISE — ***WITH 6 MONTHS OF HOA FEES PAID FOR AN EXECUTED OFFER IN NOV/25!*** Welcome to RIVIERA, where you can enjoy abundance of high-end RESORT AMENITIES. Gated community offers concierge services, security, BBQ & picnic area, billiards, spectacular infinity pool w/ spa & hot tub overlooking Caloosahatchee River (swim until 10 pm!), dog park, fitness center, pickleball & tennis courts, library, theater, conference & storage rooms & 1-assigned covered parking spot; all for hassle-free reasonable condo fees! The fee also includes cable, internet/wi-fi, water & trash; pay for your electric bill ONLY! Located min away from DOWNTOWN FORT MYERS, dynamic & inviting area offering rich blend of history, culture, dining, shopping & recreational opportunities. There's always something to see, do & enjoy in CHARMING RIVERFRONT DISTRICT! Don't want to drive? FREE TROLLEY is available for 6 months/year, taking you to all Downtown Fort Myers River District ATTRACTIONS & nearest Publix GROCERY STORE. Enter this BEAUTIFUL END-UNIT CONDO from either YOUR PRIVATE or community ELEVATOR into spacious foyer conveniently located on 4th floor w/ ONLY TWO SETS OF STAIRS for those that enjoy counting STEPS! Condo has one of the largest floor plans, 1,663 sq ft of living space featuring 3 bed + den & 2 bath. BRAND NEW WATERPROOF ridged core LUXURY VINYL PLANK FLOORING throughout! NO CARPET!! Tile in the bathrooms, den & laundry. Crown molding in living & dining rooms and master bedroom accentuates these rooms! GREAT LIVING ROOM leads to WRAP-AROUND SCREENED BALCONY offering beautiful north views of the river & east views of the city. Split floor plan includes TWO SPACIOUS ENSUITE MASTER BEDROOMS w/ large or walk-in closets & PRIVATE SLIDING DOORS to the BALCONY. A THIRD BEDROOM is perfect for GUESTS or any other need you might have! The unit is freshly painted! Family dining room is conveniently adjacent to kitchen. HUGE KITCHEN is equipped w/ QUARTZ countertops & backsplash, BRAND NEW CUSTOM-MADE WHITE SHAKERS CABINETS, newer STAINLESS-STEEL GE PROFILE APPLIANCES & breakfast or cocktail SITTING BAR AREA. OFFICE/DEN leads to IN-UNIT LAUNDRY ROOM w/ MAYTAG FRONT LOAD WASHER & DRYER. Newer AMANA 16-seer DUO HEATING & COOLING SYSTEM (2020) with 10-year TRANSFERABLE MANUFACTURER’S WARRANTY & WATER HEATER (2023) for ADDED PEACE OF MIND! CONVENIENT ACCESS TO PARKING SPACE & GARAGE STORAGE UNIT! This condo is an excellent opportunity for full-time or seasonal resident, professional working nearby, or even investment property - allowing rentals up to 12 times/year w/ 30-day minimum each. Property is conveniently close to I-41 & I-75, providing easy access to nearby cities like Punta Gorda, Venice, Siesta Key, Sarasota, Bonita Springs, Naples & Marco Island. Punta Gorda & SWFL International Airports are also nearby, with comfortable driving distances to Tampa, Orlando & Miami.
Listing Agent
RE/MAX REALTY TEAM Brokerage Phone: 239-242-2000 License #3570431 Listed on: 10/16/2025

Property Details
Home Type
- Condominium
Est. Annual Taxes
- $5,855
Year Built
- Built in 2007
Lot Details
- River Front
- North Facing Home
HOA Fees
- $1,144 Monthly HOA Fees
Parking
- 1 Car Attached Garage
- Basement Garage
- Ground Level Parking
- Garage Door Opener
- Secured Garage or Parking
- Guest Parking
- Off-Street Parking
Property Views
- River
- City
- Pool
Home Design
- Condo Hotel
- Entry on the 4th floor
- Block Foundation
- Built-Up Roof
- Stucco
Interior Spaces
- 1,663 Sq Ft Home
- Crown Molding
- Ceiling Fan
- Sliding Doors
- Combination Dining and Living Room
- Den
- Security Gate
Kitchen
- Range
- Recirculated Exhaust Fan
- Microwave
- Dishwasher
- Stone Countertops
- Disposal
Flooring
- Tile
- Luxury Vinyl Tile
- Vinyl
Bedrooms and Bathrooms
- 2 Bedrooms
- Split Bedroom Floorplan
- En-Suite Bathroom
- Walk-In Closet
- 2 Full Bathrooms
Laundry
- Laundry Room
- Dryer
- Washer
Eco-Friendly Details
- Reclaimed Water Irrigation System
Outdoor Features
- River Access
- River Nearby
- Seawall
- Balcony
- Screened Patio
- Outdoor Storage
- Private Mailbox
- Wrap Around Porch
Utilities
- Central Heating and Cooling System
- High Speed Internet
- Cable TV Available
Listing and Financial Details
- Legal Lot and Block 4 / 406
- Assessor Parcel Number 13-44-24-P2-03400.0406
Community Details
Overview
- Association fees include cable TV, pool, internet, maintenance, management
- Castle Group Robin Cook Association, Phone Number (239) 332-4289
- Visit Association Website
- High-Rise Condominium
- Riviera Condos
- Riviera Subdivision
- On-Site Maintenance
- The community has rules related to deed restrictions
- 27-Story Property
Recreation
- Tennis Courts
- Pickleball Courts
- Fitness Center
- Community Pool
- Community Spa
- Park
- Dog Park
Pet Policy
- Dogs and Cats Allowed
Security
- Card or Code Access
- Gated Community
- Storm Windows
- Fire and Smoke Detector
Amenities
- Elevator
3D Interior and Exterior Tours
Floorplan
Map
About Riviera 2743
Home Values in the Area
Average Home Value in this Area
Tax History
| Year | Tax Paid | Tax Assessment Tax Assessment Total Assessment is a certain percentage of the fair market value that is determined by local assessors to be the total taxable value of land and additions on the property. | Land | Improvement |
|---|---|---|---|---|
| 2025 | $5,855 | $336,019 | -- | -- |
| 2024 | $5,554 | $305,472 | -- | -- |
| 2023 | $5,554 | $277,702 | $0 | $0 |
| 2022 | $4,803 | $252,456 | $0 | $0 |
| 2021 | $4,441 | $229,505 | $0 | $229,505 |
| 2020 | $4,275 | $217,218 | $0 | $217,218 |
| 2019 | $4,882 | $243,865 | $0 | $243,865 |
| 2018 | $4,998 | $243,865 | $0 | $243,865 |
| 2017 | $4,975 | $244,673 | $0 | $244,673 |
| 2016 | $4,562 | $216,470 | $0 | $216,470 |
| 2015 | $4,174 | $191,300 | $0 | $191,300 |
| 2014 | $4,022 | $185,330 | $0 | $185,330 |
| 2013 | -- | $168,900 | $0 | $168,900 |
Property History
| Date | Event | Price | List to Sale | Price per Sq Ft |
|---|---|---|---|---|
| 10/31/2025 10/31/25 | Price Changed | $325,000 | -4.1% | $195 / Sq Ft |
| 10/16/2025 10/16/25 | For Sale | $339,000 | -- | $204 / Sq Ft |
Purchase History
| Date | Type | Sale Price | Title Company |
|---|---|---|---|
| Warranty Deed | $186,000 | Security Title & Abstract Ll | |
| Special Warranty Deed | $150,000 | First American National Defa | |
| Trustee Deed | -- | None Available | |
| Special Warranty Deed | $383,000 | Attorney |
Mortgage History
| Date | Status | Loan Amount | Loan Type |
|---|---|---|---|
| Previous Owner | $306,400 | Unknown |
About the Listing Agent

After years in the academia teaching pre-health courses, Dr. Mitchell discovered her passion for real estate, dedicated to helping others achieve their dreams. With a deep understanding of the local market in SWFL paradise, she provides access to various hot sheet property listings; master in the art of documentation, contracts, negotiation, problem-solving ability, and tech-savviness ensuring profitable deals and price guidance. Offering support throughout the entire closing process, her
Daniela's Other Listings
Source: Stellar MLS
MLS Number: A4666373
APN: 13-44-24-P2-03400.0406
- 2743 1st St Unit 2004
- 2743 1st St Unit 110
- 2743 1st St Unit 1006
- 2743 1st St Unit 1704
- 2743 1st St Unit 505
- 2743 1st St Unit 701
- 2743 1st St Unit 2404
- 2743 1st St Unit 1206
- 2743 1st St Unit 305
- 2745 1st St Unit 1602
- 2745 1st St Unit 1402
- 2745 1st St Unit 1802
- 2745 1st St Unit 1106
- 2745 1st St Unit 1906
- 2745 1st St Unit 801
- 2745 1st St Unit 1006
- 2745 1st St Unit 111
- 2745 1st St Unit 405
- 2745 1st St Unit 1306
- 2797 1st St Unit 1706
- 2743 1st St Unit 2206
- 2743 1st St Unit 804
- 2743 1st St Unit 2001
- 2743 1st St Unit 2402
- 2743 1st St Unit 2303
- 2743 1st St Unit 104
- 2743 1st St Unit 802
- 2743 1st St Unit 105
- 2743 1st St Unit 109
- 2743 1st St Unit 2203
- 2743 1st St Unit 803
- 2743 1st St Unit 304
- 2743 1st St Unit 505
- 2745 1st St Unit 1006
- 2745 1st St Unit 405
- 2745 1st St Unit 1602
- 2745 1st St Unit 1706
- 2745 1st St Unit 801
- 2745 1st St Unit 2703
- 2745 1st St Unit 306





