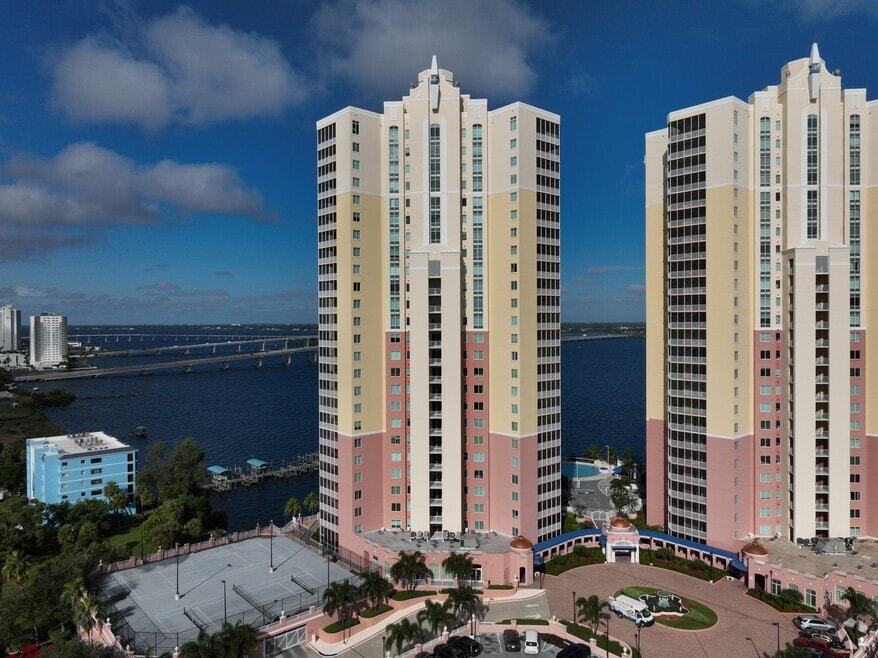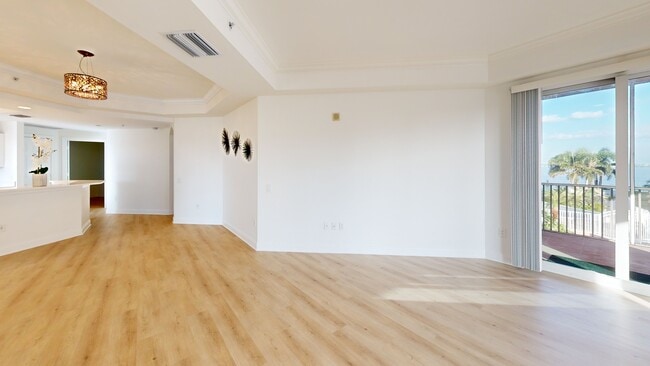
Riviera 2743 2743 1st St Unit 406 Floor 4 Fort Myers, FL 33916
East Fort Myers NeighborhoodEstimated payment $3,724/month
Highlights
- Very Popular Property
- Fitness Center
- River View
- River Access
- Gated Community
- 0.45 Acre Lot
About This Home
One or more photo(s) has been virtually staged. Imagine living in a LUXURIOUS hotel style condo on 4th floor right on THE RIVER PROMENADE in SWFL paradise! Welcome to RIVIERA, where you can enjoy an abundance of high-end RESORT AMENITIES. This gated community offers concierge services, security, BBQ & picnic area, billiards, spectacular infinity pool with spa & hot tub overlooking Caloosahatchee River (swim until 10 pm!), dog park, fitness center, pickleball & tennis courts, library, theater, conference & storage rooms & one assigned covered parking spot; all for hassle-free reasonable condo fees! The fee also includes cable, internet/wi-fi, water & trash; pay for your electric bill ONLY! Located min away from DOWNTOWN FORT MYERS, a dynamic & inviting area that offers rich blend of history, culture, dining, shopping & recreational opportunities. There's always something to see, do & enjoy in this CHARMING RIVERFRONT DISTRICT! Don't want to drive? FREE TROLLEY is available for 6 months/year, taking you to all Downtown Fort Myers River District ATTRACTIONS & nearest Publix GROCERY STORE. Enter this BEAUTIFUL END-UNIT CONDO from either YOUR PRIVATE or community ELEVATOR into spacious foyer conveniently located on 4th floor w/ ONLY TWO SETS OF STAIRS for those that enjoy counting STEPS! Condo has one of the largest floor plans, 1,663 sq ft of living space featuring 3 beds plus den & 2 baths. BRAND NEW WATERPROOF ridged core LUXURY VINYL PLANK FLOORING throughout! NO CARPET!! And tile in the bathrooms, den, and laundry. Crown molding in living & dining rooms and master bedroom accentuates these rooms! GREAT LIVING ROOM leads to WRAP-AROUND SCREENED BALCONY offering beautiful north views of the river & east views of the city. The split floor plan includes TWO SPACIOUS ENSUITE MASTER BEDROOMS w/ large or walk-in closets & PRIVATE SLIDING DOORS to the BALCONY. A THIRD BEDROOM is perfect for GUESTS or any other need you might have! The unit is freshly painted! Family dining room is conveniently adjacent to the kitchen. HUGE KITCHEN is equipped with QUARTZ countertops and backsplash, BRAND NEW CUSTOM-MADE WHITE SHAKERS CABINETS, newer STAINLESS-STEEL GE PROFILE APPLIANCES & breakfast or cocktail SITTING BAR AREA. OFFICE/DEN leads to IN-UNIT LAUNDRY ROOM w/ MAYTAG FRONT LOAD WASHER & DRYER. Newer AMANA 16-seer DUO HEATING & COOLING SYSTEM (2020) with 10-year TRANSFERABLE MANUFACTURER’S WARRANTY & WATER HEATER (2023) for ADDED PEACE OF MIND! CONVENIENT ACCESS TO PARKING SPACE & GARAGE STORAGE UNIT! This condo is an excellent opportunity for full-time or seasonal resident, professional working nearby, or even investment property - allowing rentals up to 12 times/year w/ 30-day minimum each. Property is conveniently close to I-41 & I-75, providing easy access to nearby cities like Punta Gorda, Venice, Siesta Key, Sarasota, Bonita Springs, Naples & Marco Island. Punta Gorda & SWFL International Airports are also nearby, with comfortable driving distances to Tampa, Orlando & Miami.
Listing Agent
RE/MAX REALTY TEAM Brokerage Phone: 239-242-2000 License #3570431 Listed on: 10/16/2025

Property Details
Home Type
- Condominium
Est. Annual Taxes
- $5,855
Year Built
- Built in 2007
Lot Details
- River Front
- North Facing Home
HOA Fees
- $1,444 Monthly HOA Fees
Parking
- 1 Parking Garage Space
- Basement Garage
- Ground Level Parking
- Garage Door Opener
- Secured Garage or Parking
- Guest Parking
- Off-Street Parking
Property Views
- River
- City
- Pool
Home Design
- Condo Hotel
- Entry on the 4th floor
- Block Foundation
- Built-Up Roof
- Stucco
Interior Spaces
- 1,663 Sq Ft Home
- Crown Molding
- Ceiling Fan
- Sliding Doors
- Combination Dining and Living Room
- Den
- Security Gate
Kitchen
- Range
- Recirculated Exhaust Fan
- Microwave
- Dishwasher
- Stone Countertops
- Disposal
Flooring
- Tile
- Luxury Vinyl Tile
- Vinyl
Bedrooms and Bathrooms
- 2 Bedrooms
- Split Bedroom Floorplan
- En-Suite Bathroom
- Walk-In Closet
- 2 Full Bathrooms
Laundry
- Laundry Room
- Dryer
- Washer
Eco-Friendly Details
- Reclaimed Water Irrigation System
Outdoor Features
- River Access
- River Nearby
- Seawall
- Balcony
- Screened Patio
- Outdoor Storage
- Private Mailbox
- Wrap Around Porch
Utilities
- Central Heating and Cooling System
- High Speed Internet
- Cable TV Available
Listing and Financial Details
- Legal Lot and Block 4 / 406
- Assessor Parcel Number 13-44-24-P2-03400.0406
Community Details
Overview
- Association fees include cable TV, pool, internet, maintenance, management
- Castle Group Robin Cook Association, Phone Number (239) 332-4289
- Visit Association Website
- High-Rise Condominium
- Riviera Condos
- Riviera Subdivision
- On-Site Maintenance
- The community has rules related to deed restrictions
- 27-Story Property
Recreation
- Tennis Courts
- Pickleball Courts
- Fitness Center
- Community Pool
- Community Spa
- Park
- Dog Park
Pet Policy
- Dogs and Cats Allowed
Security
- Card or Code Access
- Gated Community
- Storm Windows
- Fire and Smoke Detector
Amenities
- Elevator
Map
About Riviera 2743
Home Values in the Area
Average Home Value in this Area
Tax History
| Year | Tax Paid | Tax Assessment Tax Assessment Total Assessment is a certain percentage of the fair market value that is determined by local assessors to be the total taxable value of land and additions on the property. | Land | Improvement |
|---|---|---|---|---|
| 2025 | $5,855 | $336,019 | -- | -- |
| 2024 | $5,554 | $305,472 | -- | -- |
| 2023 | $5,554 | $277,702 | $0 | $0 |
| 2022 | $4,803 | $252,456 | $0 | $0 |
| 2021 | $4,441 | $229,505 | $0 | $229,505 |
| 2020 | $4,275 | $217,218 | $0 | $217,218 |
| 2019 | $4,882 | $243,865 | $0 | $243,865 |
| 2018 | $4,998 | $243,865 | $0 | $243,865 |
| 2017 | $4,975 | $244,673 | $0 | $244,673 |
| 2016 | $4,562 | $216,470 | $0 | $216,470 |
| 2015 | $4,174 | $191,300 | $0 | $191,300 |
| 2014 | $4,022 | $185,330 | $0 | $185,330 |
| 2013 | -- | $168,900 | $0 | $168,900 |
Property History
| Date | Event | Price | List to Sale | Price per Sq Ft |
|---|---|---|---|---|
| 09/24/2025 09/24/25 | For Sale | $339,000 | -- | $204 / Sq Ft |
Purchase History
| Date | Type | Sale Price | Title Company |
|---|---|---|---|
| Warranty Deed | $186,000 | Security Title & Abstract Ll | |
| Special Warranty Deed | $150,000 | First American National Defa | |
| Trustee Deed | -- | None Available | |
| Special Warranty Deed | $383,000 | Attorney |
Mortgage History
| Date | Status | Loan Amount | Loan Type |
|---|---|---|---|
| Previous Owner | $306,400 | Unknown |
About the Listing Agent

After years in the academia teaching pre-health courses, Dr. Mitchell discovered her passion for real estate, dedicated to helping others achieve their dreams. With a deep understanding of the local market in SWFL paradise, she provides access to various hot sheet property listings; master in the art of documentation, contracts, negotiation, problem-solving ability, and tech-savviness ensuring profitable deals and price guidance. Offering support throughout the entire closing process, her
Daniela's Other Listings
Source: Stellar MLS
MLS Number: A4666373
APN: 13-44-24-P2-03400.0406
- 2743 1st St Unit 110
- 2743 1st St Unit 1704
- 2743 1st St Unit 2404
- 2743 1st St Unit 2303
- 2743 1st St Unit 2004
- 2743 1st St Unit 505
- 2743 1st St Unit 305
- 2745 1st St Unit 801
- 2745 1st St Unit 405
- 2745 1st St Unit 1306
- 2745 1st St Unit 1602
- 2745 1st St Unit 1402
- 2745 1st St Unit 1106
- 2745 1st St Unit 1603
- 2745 1st St Unit 2603
- 2745 1st St Unit 1006
- 2745 1st St Unit 1906
- 2797 1st St Unit 2003
- 2797 1st St Unit 1706
- 2797 1st St Unit 1605
- 2743 1st St Unit 104
- 2743 1st St Unit 2203
- 2743 1st St Unit 802
- 2743 1st St Unit 505
- 2743 1st St Unit 2001
- 2743 1st St Unit 803
- 2743 1st St Unit 804
- 2743 1st St Unit 2402
- 2743 1st St Unit 105
- 2743 1st St Unit 2206
- 2741-2747 First St
- 2745 1st St Unit 1906
- 2745 1st St Unit 2404
- 2745 1st St Unit 111
- 2745 1st St Unit 1006
- 2745 1st St Unit 1602
- 2745 1st St Unit 2306
- 2745 1st St Unit 801
- 2745 1st St Unit 2704
- 2745 1st St Unit 2602





